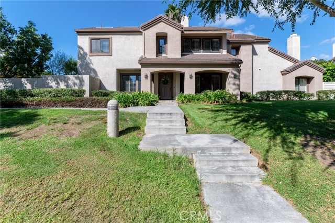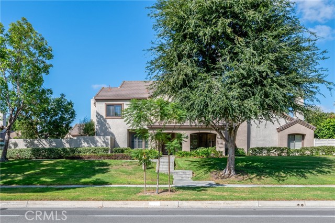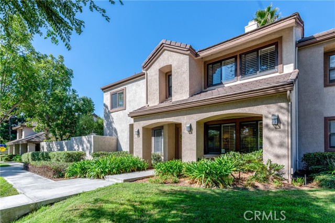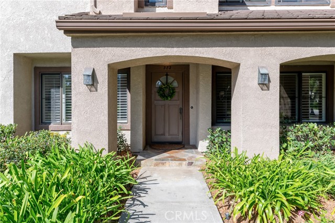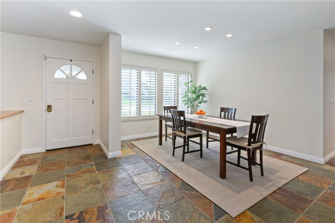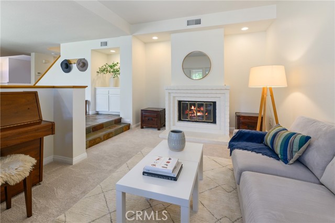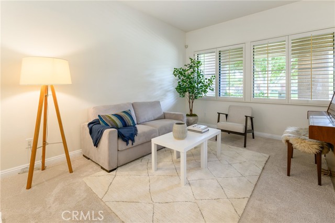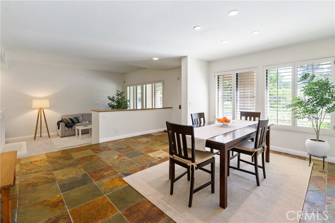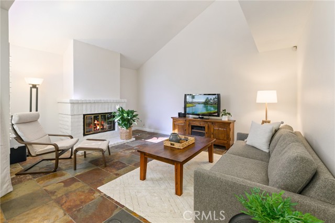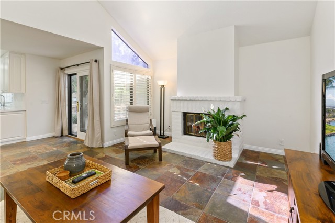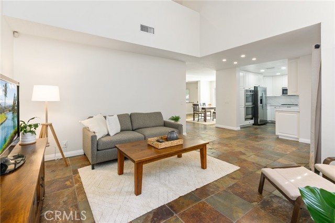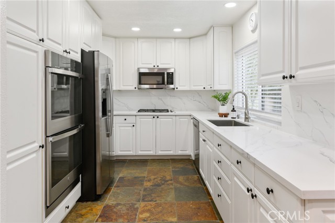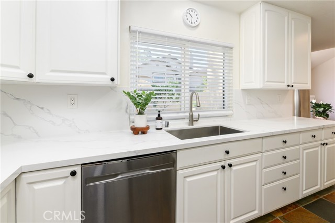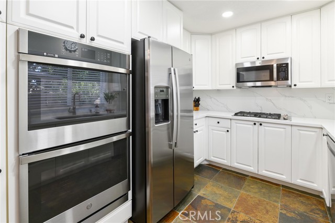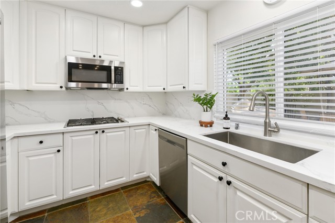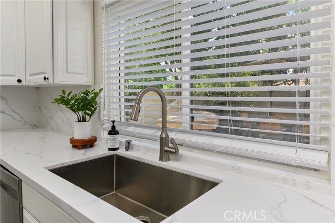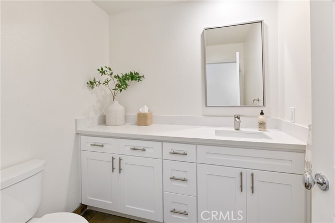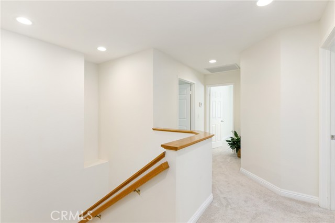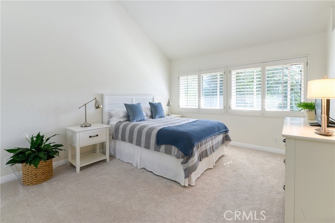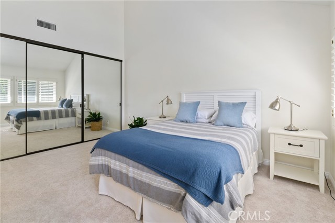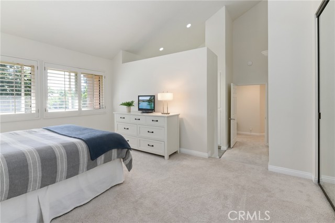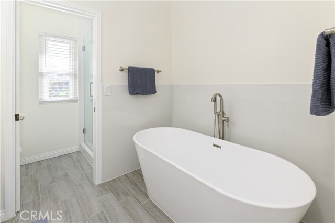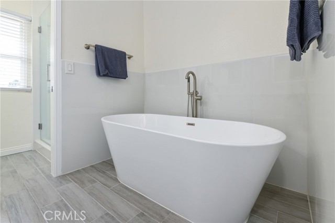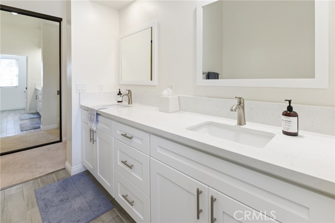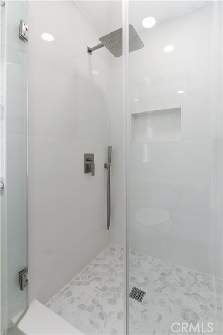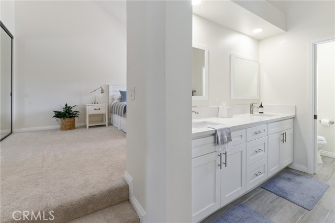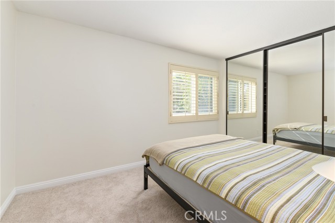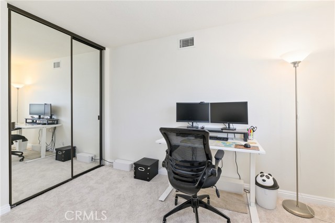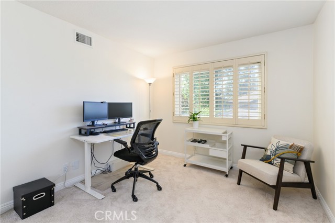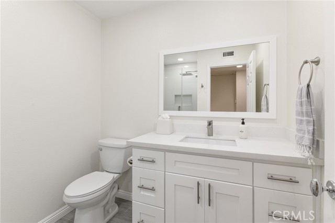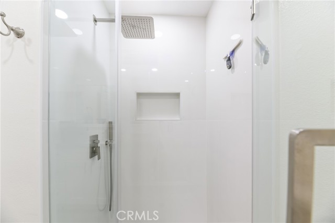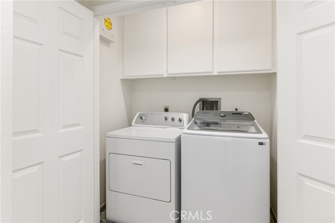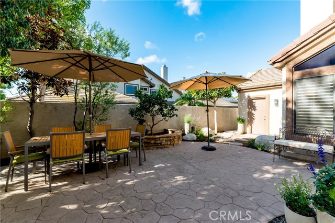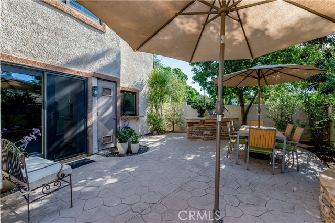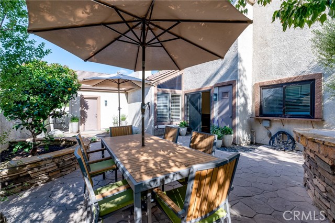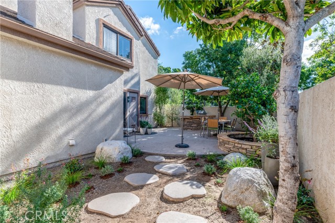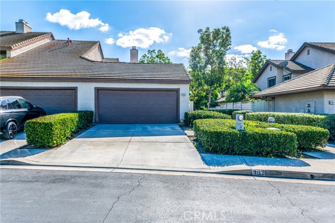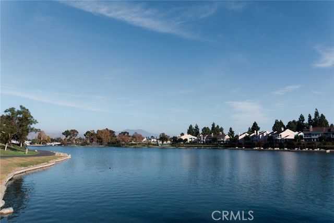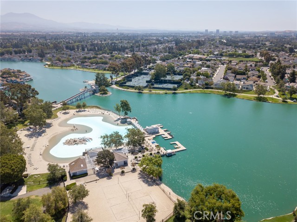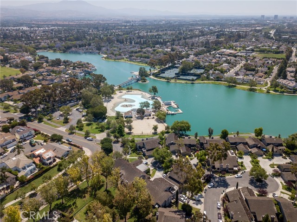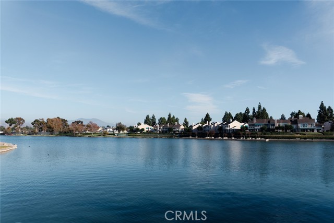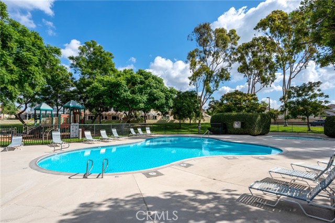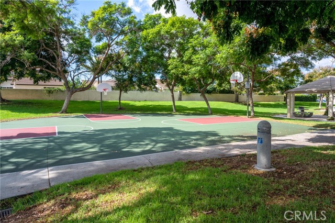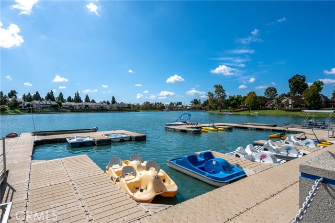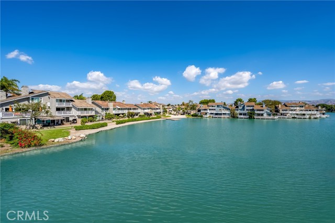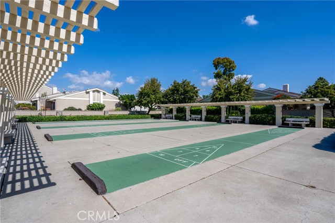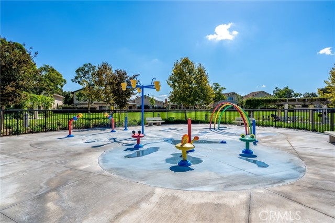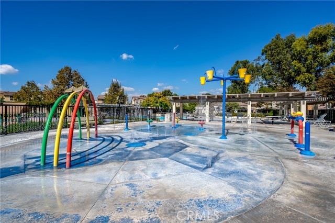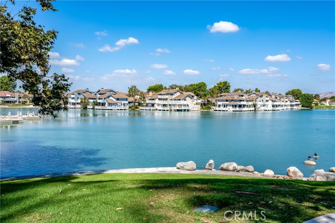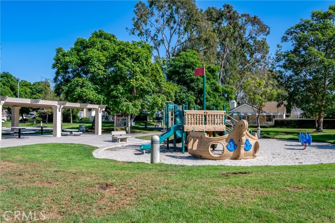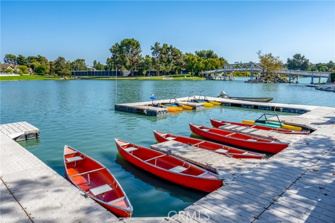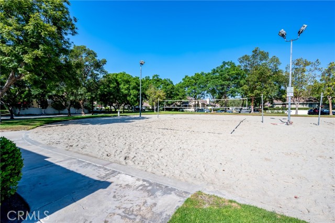Nestled in the desirable community of Woodbridge, this exquisite condo offers the perfect blend of convenience and comfort. Located on a tree-lined street, this property provides a unique opportunity to own a piece of Woodbridge’s vibrant lifestyle. rnThis gorgeously upgraded and updated 3-bedroom condo features fresh paint, newer carpet, newer appliances, updated bathrooms and boasts approx 2200 sqft of living space, providing ample space to relax and entertain. The open floor plan creates a seamless flow from the living room to the dining room and kitchen, making it perfect for entertaining and spending quality time with loved ones. The well-appointed kitchen features stylish white cabinets, newer stainless steel appliances, quartz countertops, and plenty of cabinet space, making it a chef’s dream. Upstairs, the spacious primary suite offers a serene retreat with a beautifully updated en-suite bathroom featuring a soaking tub, dual sinks and separate shower. 2 additional generous-sized bedrooms are perfect for family, guests or a home office. The home also features upstairs laundry and shutters throughout.rnThe backyard with built-in BBQ is your own private oasis where you can enjoy your morning coffee, unwind in the evening or host weekend BBQs for family and friends! The property includes a 2-car garage with a full-sized driveway and ample street parking too! Situated in Woodbridge, you’ll enjoy the best of both worlds — a tranquil residential neighborhood and proximity to an array of amenities. Woodbridge residents enjoy access to over 22 pools, parks, tennis and 2 landmark lakes! Within a short distance, you’ll find shopping centers and restaurants, catering to all your lifestyle needs and easy access to freeways!rnThis home is absolutely gorgeous. Don’t wait, call today.
Residential For Sale
382 Yale Loop, Irvine, California, 92614

- Rina Maya
- 858-876-7946
- 800-878-0907
-
Questions@unitedbrokersinc.net

