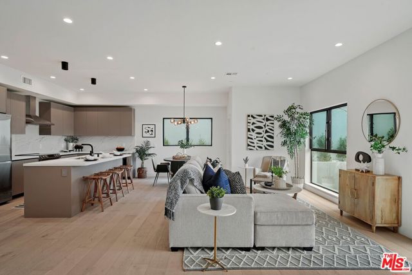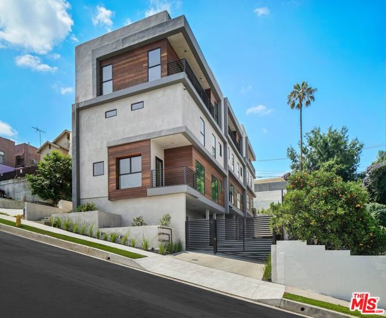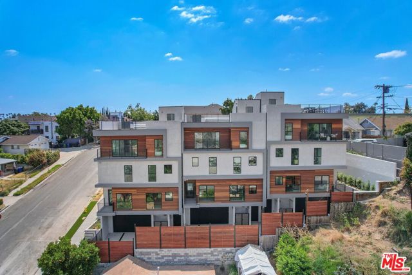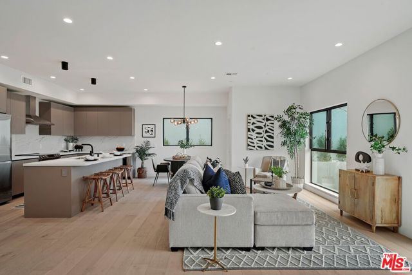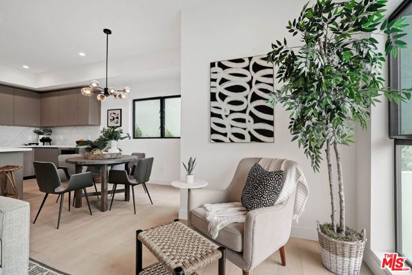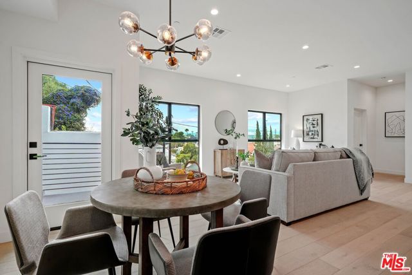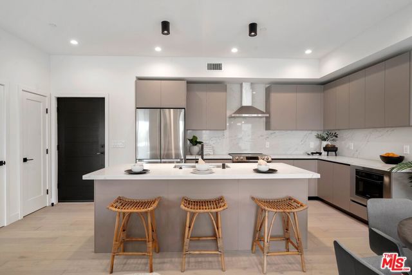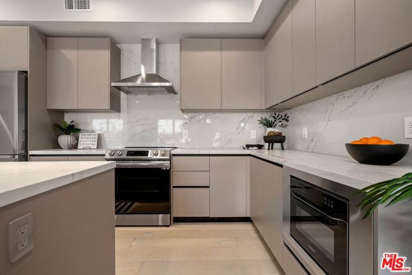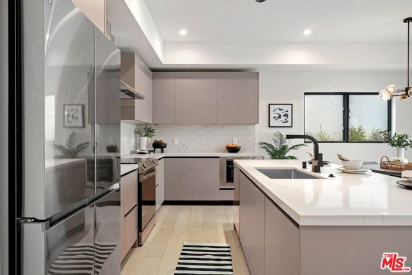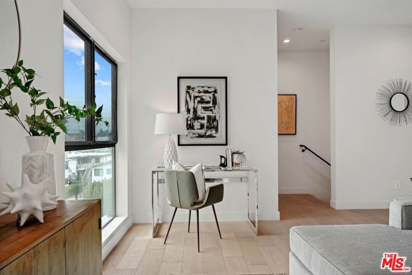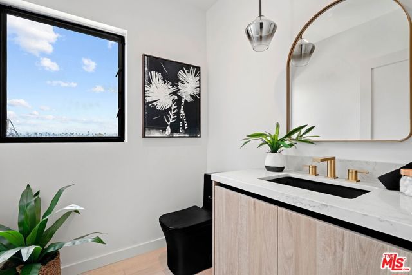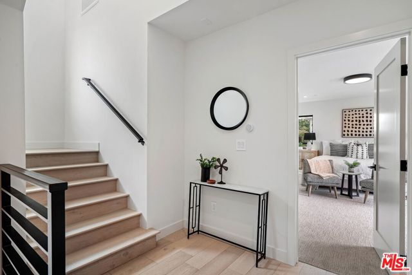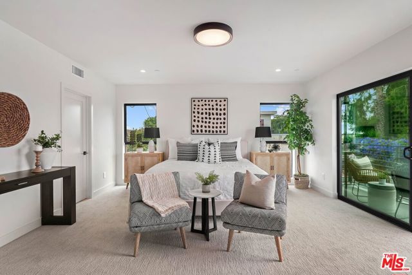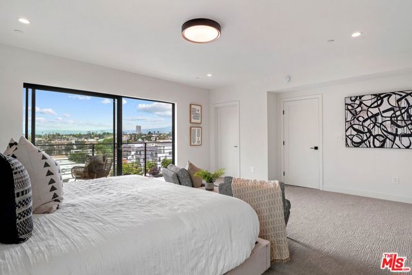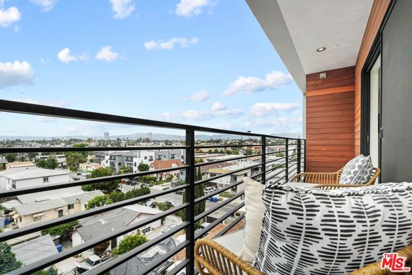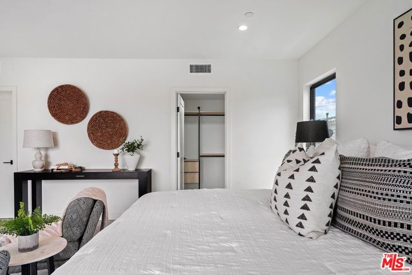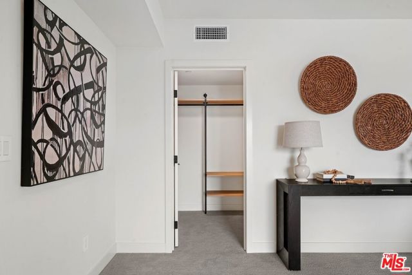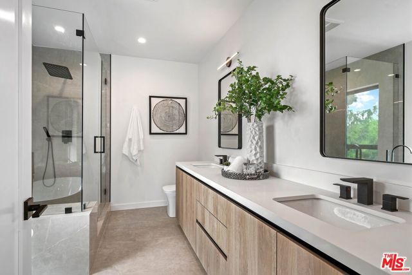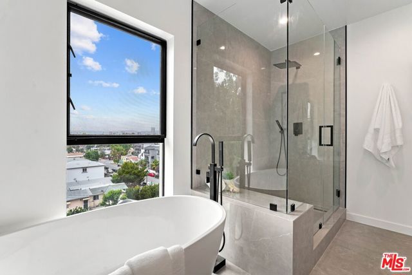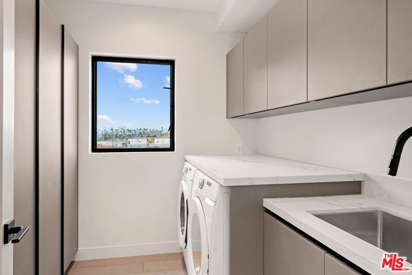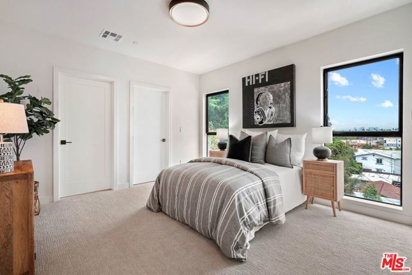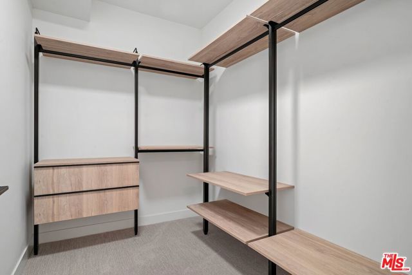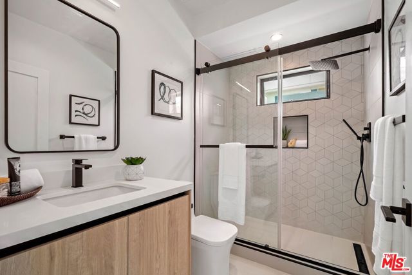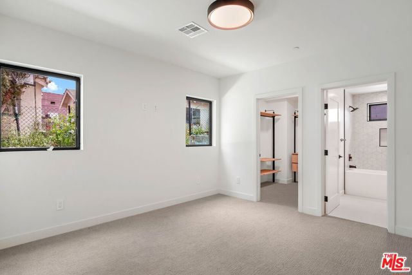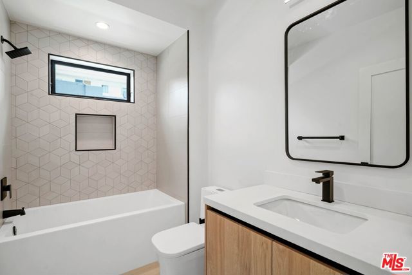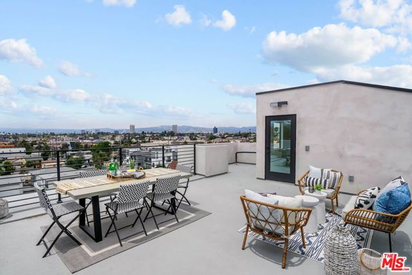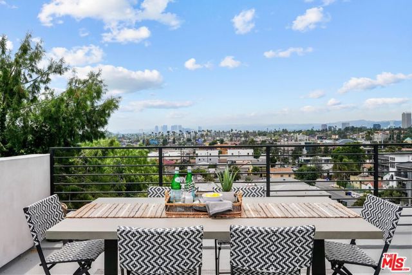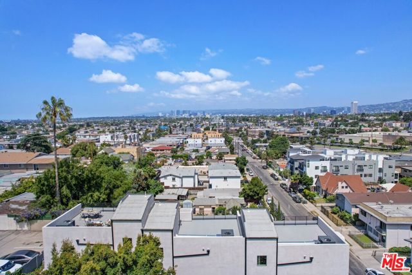**PLEASE INQUIRE REGARDING SPECIAL FINANCING RATE** Only one unit left! Brand new small lot development with three single family homes in a prime Mid-City neighborhood with moments-away access to a vibrant array of LA’s premier dining, shopping, and entertainment offerings. Just completed in 2023, the front home includes 3-bedrooms and 4-bathrooms, 2,507 sq.ft. of living space spread across three levels, and a private rooftop deck with far-reaching city views. Enjoy ample space for effortless entertaining in the open plan main level where residents can flow seamlessly between the living, dining, and kitchen and then out to a covered balcony. Featuring brand-new fixtures, finishes, and systems along with state-of-the-art appliances, every detail has been meticulously considered for the ideal blend of modern comfort and convenience. Three spacious bedrooms with walk-in closets and en suite baths, inclusive of the penthouse-level primary suite that has a private balcony, a tranquil spa bath with a soaking tub, and dual walk-in closets. At the top of the home is a private rooftop deck with panoramic views over the bustling city below, out to the DTLA skyline, and to the majestic mountains beyond providing the ultimate setting to both relax and entertain. Other features include an in-unit laundry room with a sink and built-in cabinetry, an enclosed storage room, and a private two-car garage set behind an automatic driveway gate for safety and security. Take advantage of this rare opportunity to own a brand-new, completely turnkey home in a central LA location.
Residential For Sale
4648 St CharlesPlace, Los Angeles, California, 90019

- Rina Maya
- 858-876-7946
- 800-878-0907
-
Questions@unitedbrokersinc.net

