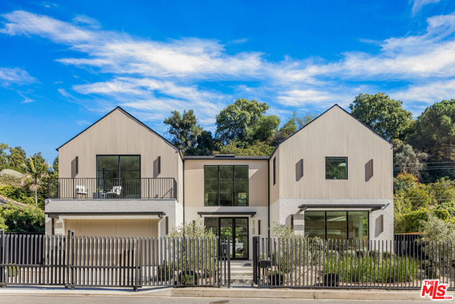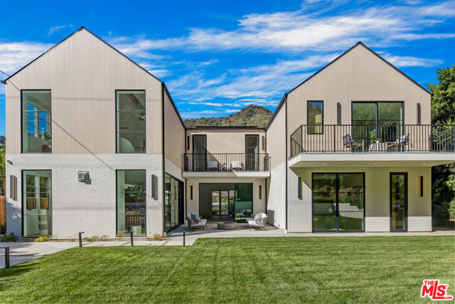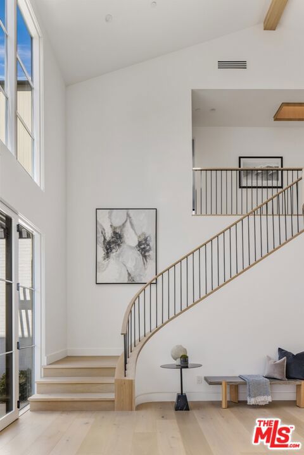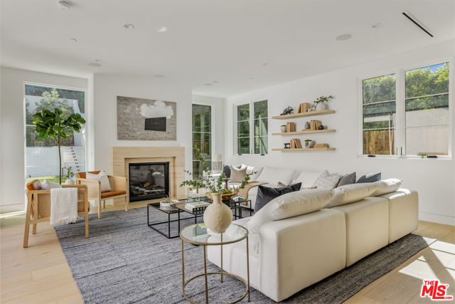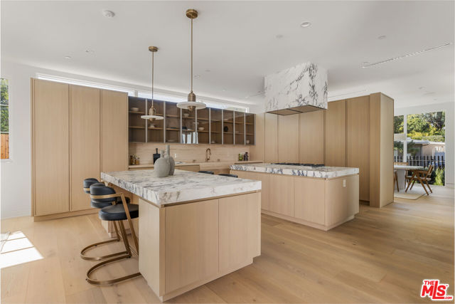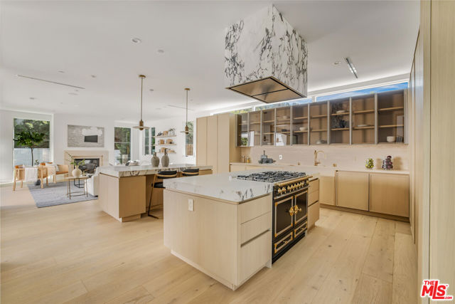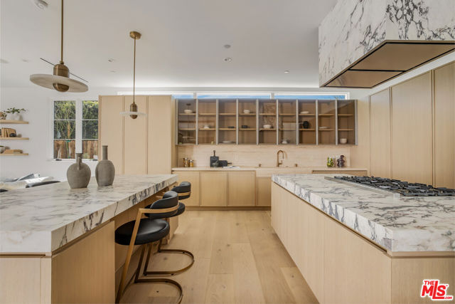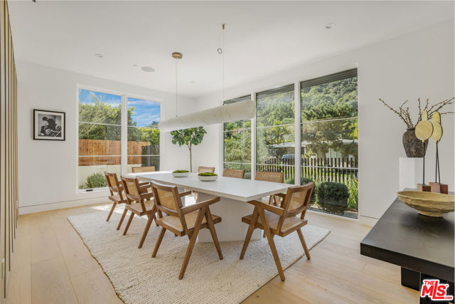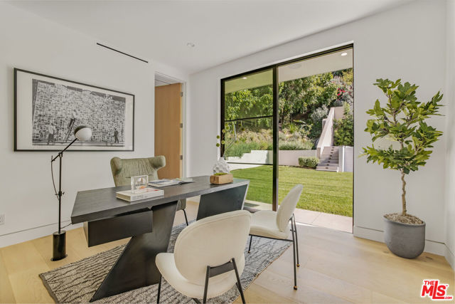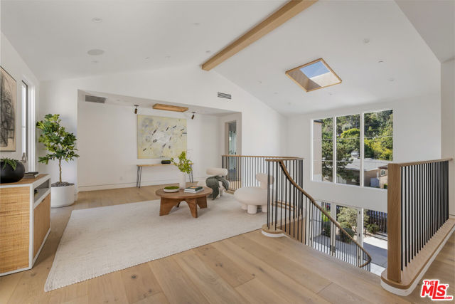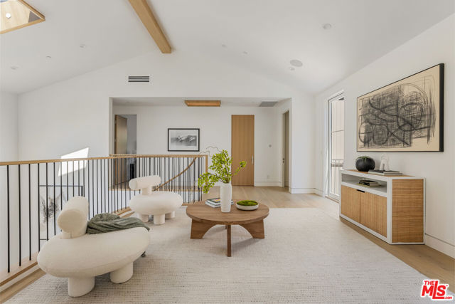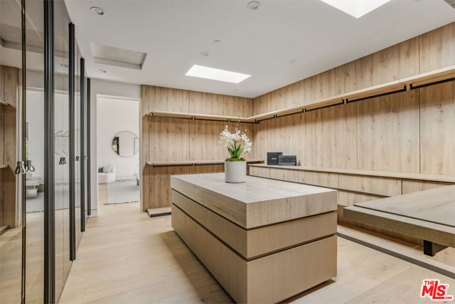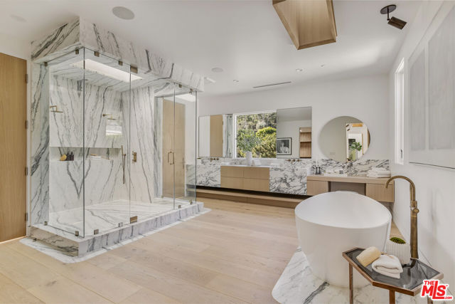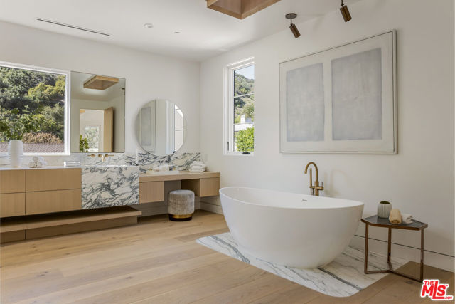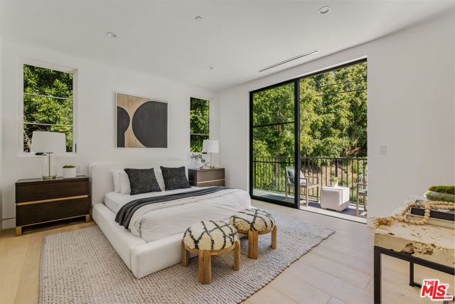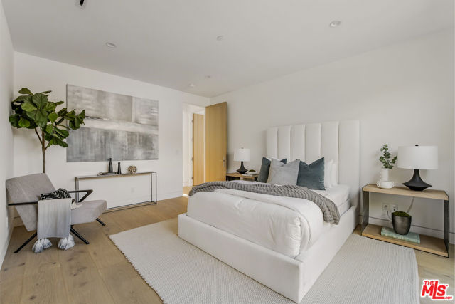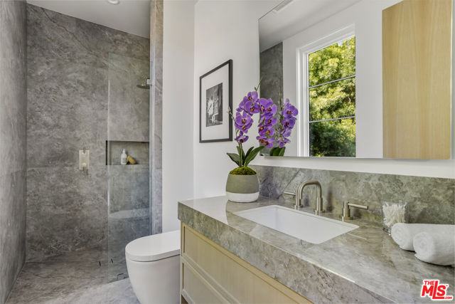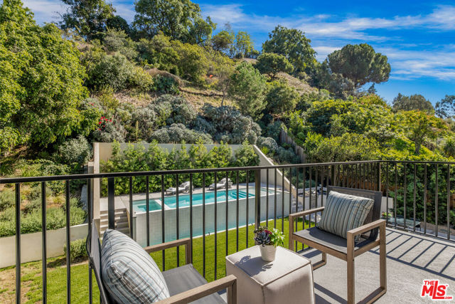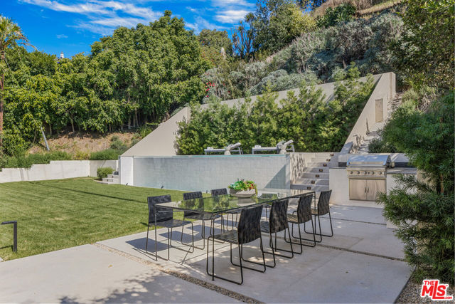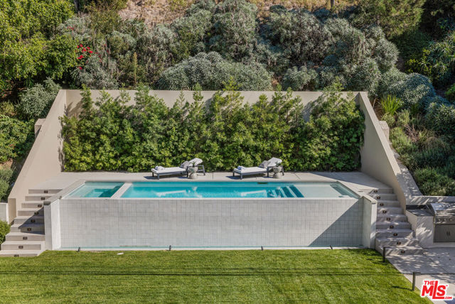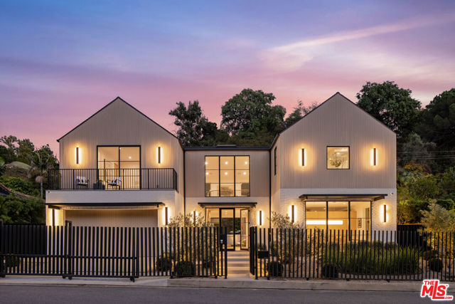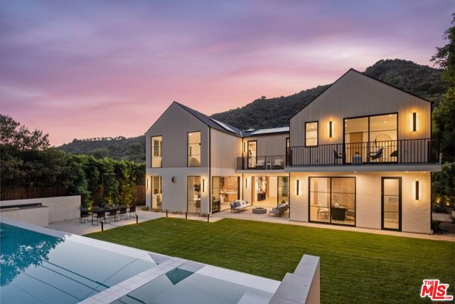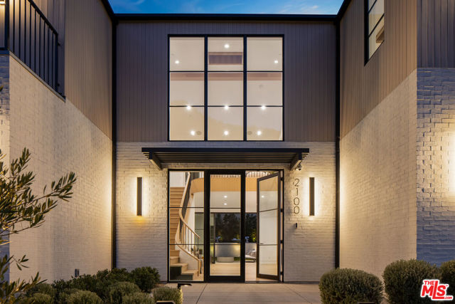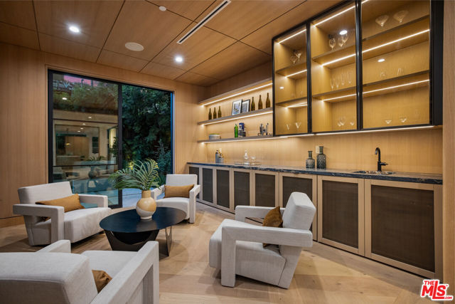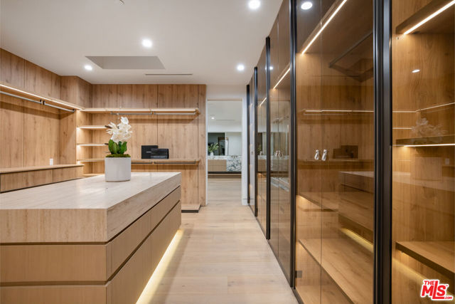Sited in prime BHPO minutes away from The Beverly Hills Hotel, this brand-new construction estate features designer materials, imported fixtures, and thoughtfully designed spaces, offering the utmost in resort-style living. The voluminous foyer boasts soaring 20ft ceilings, beautiful white oak floors, and an abundance of natural light that showcases an exquisite curved staircase. Enjoy an open-concept floor plan that seamlessly connects the formal public rooms, including the inviting family room, well-appointed kitchen, and wood-paneled formal dining room. The eat-in chef’s kitchen features dual islands with a breakfast bar, bespoke Calacatta countertops, custom millwork, and professional-grade appliances that include a La Cornue range. Ascend the staircase to the upper-level lounge leading to the luxurious primary suite with vaulted ceilings and floor-to-ceiling windows that perfectly frame the oasis-like backyard. The spa-like en-suite bathroom boasts dual vanities and water closets, an oversized marble double rainfall shower, and a sumptuous soaking tub that seamlessly flows into the stunning, boutique-styled walk-in closet. The remainder of the four secondary en-suite bedrooms are spacious and well-appointed. The lounge off the main foyer is the perfect hangout for after-dinner drinks, complete with a marble-clad fireplace and wood-paneled bar. A true retreat, the expansive backyard features an outdoor kitchen and dining area, lush, grassy lawn, fire pit area, and sparkling infinity edge pool and spa complete with Baja step and lounge area perfect for quintessential Southern California entertaining. Additional property amenities include a smart-home automation system and a solar-paneled roof. This bespoke residence offers a rare opportunity to own a home rich in design and attention to detail, utilizing the highest quality materials in one of the world’s most coveted zip codes just minutes away from the best nightlife, restaurants, and shopping Beverly Hills has to offer.
Residential For Sale
2100 San YsidroDrive, Beverly Hills, California, 90210

- Rina Maya
- 858-876-7946
- 800-878-0907
-
Questions@unitedbrokersinc.net

