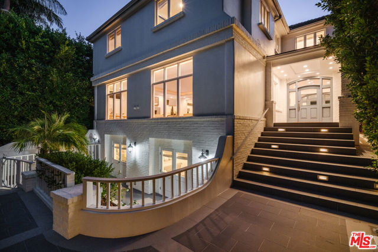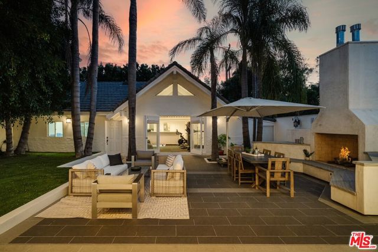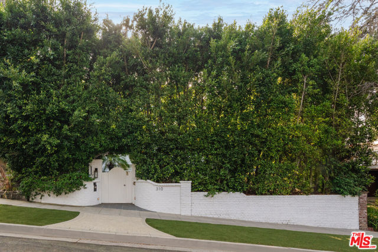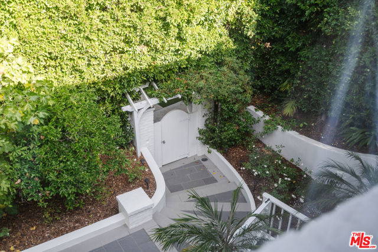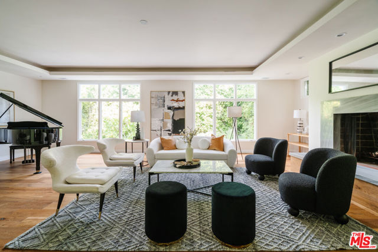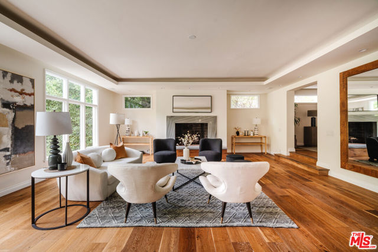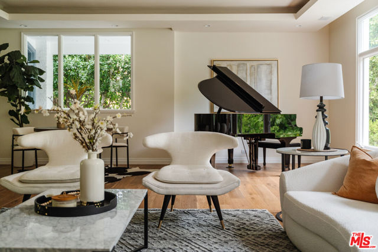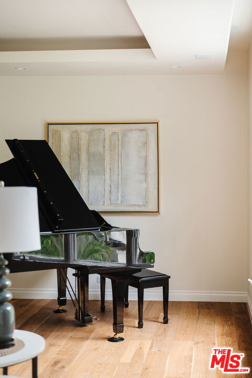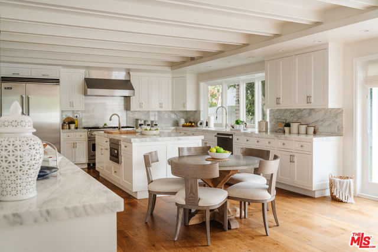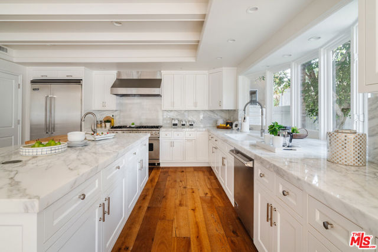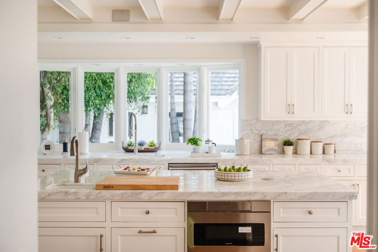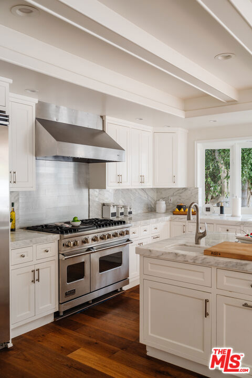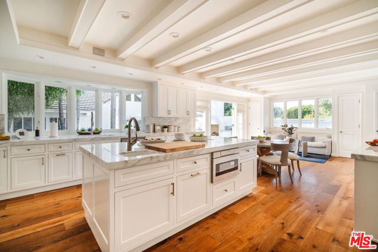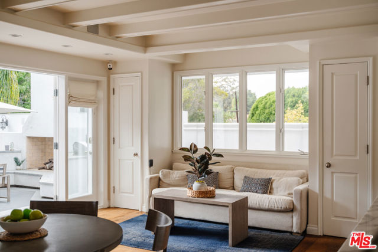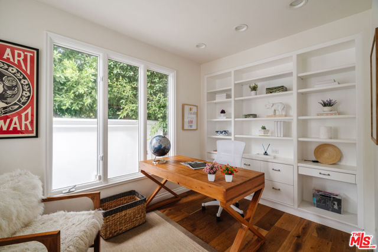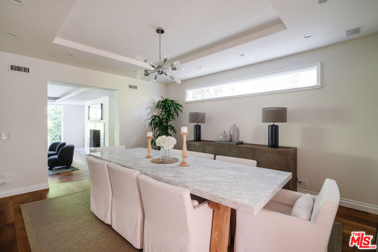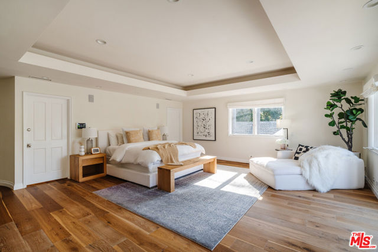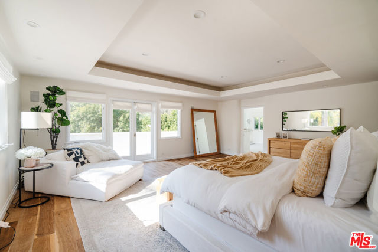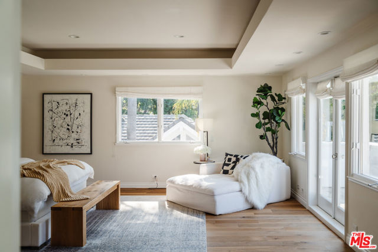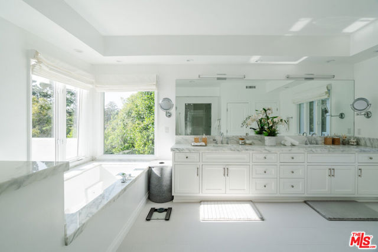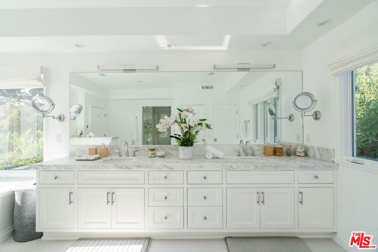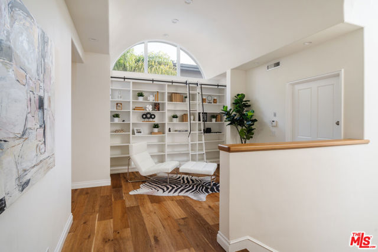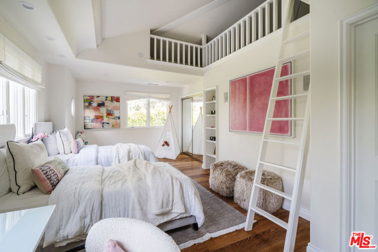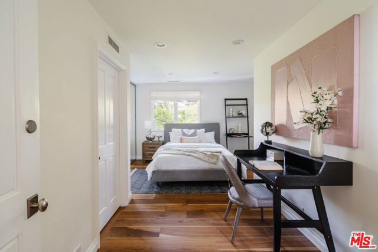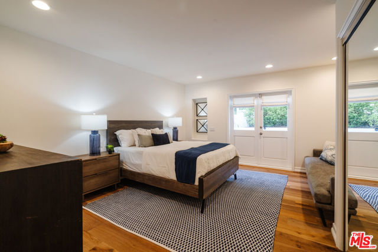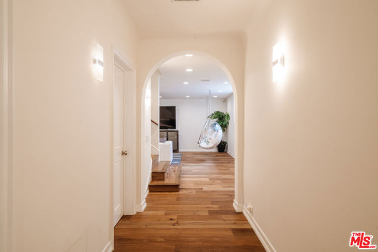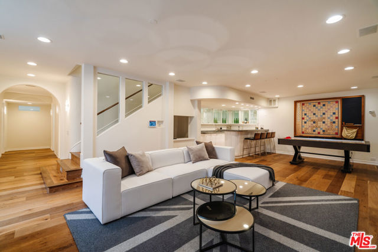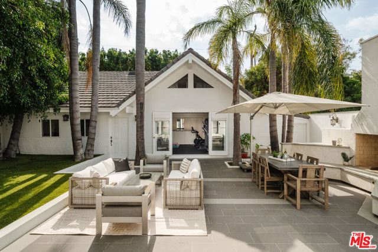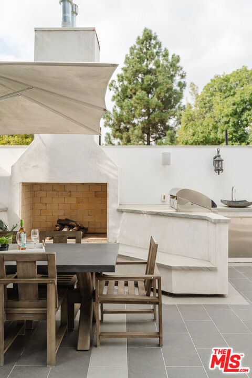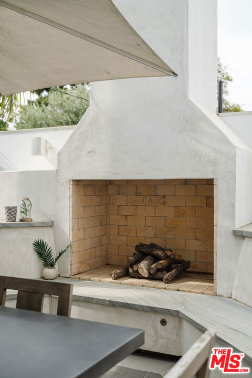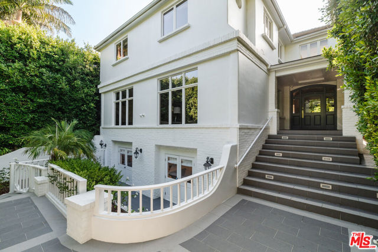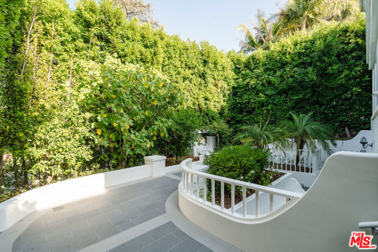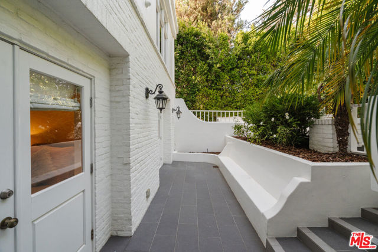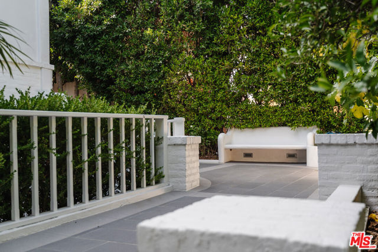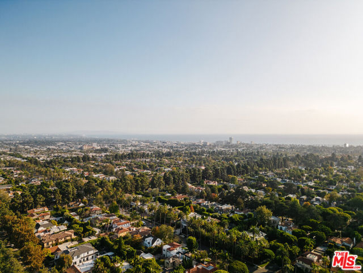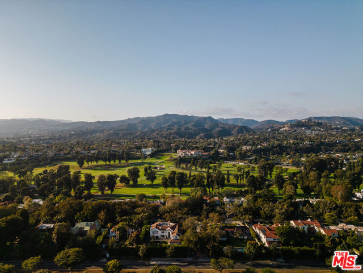Concealed behind towering privacy hedges is this immaculate sanctuary on a tree-lined storybook street north of Montana Avenue, its exterior a fusion of traditional, classic design with transitional flair. Arriving guests enter through a charming gate to discover a serene courtyard ambiance formed by timeless elements, bright whites, garden bench, and bursts of natural greenery. Up the steps and beyond the covered porch, a picture-window front door welcomes visitors into the foyer, setting an inviting tone for what’s to come. Wide-plank wood floors flow into the formal living room, centered by an elegantly chic natural stone fireplace beneath a tasteful tray ceiling. High ceilings and exposed beams in the kitchen complement banks of cabinets, Viking appliances, and sleek marble countertops. Accordion pass-through doors collapse to bring the outdoors in and to amplify the fortunate owner’s ability to entertain. The adjacent eat-in and family space opens to the rear patio. Nearby, clerestory windows provide soft natural light in the formal dining room. The lower-level den/family room is sure to please all who enter, with its built-in wet bar and game-room feel. Upstairs, the primary bedroom is both rejuvenating and spacious and includes a balcony offering spectacular vistas of the Santa Monica Mountains and neighborhood treetops as well as a massive walk-in closet. The sizable en-suite bathroom is appointed with dual-sink vanity, soaking tub with treetop views, separate glass-enclosed shower, and two water closets. Other bedrooms are light-filled, and one features a delightful loft space, perfect for play, storytime, and sparking imagination. There is also a lounge/library, office, three-car garage, and amazing guest house with kitchenette, breakfast bar, vaulted ceilings, and loft. The rear grounds encompass grassy space, mature trees, and an outdoor fireplace with conversation alcove. This secret garden is your own private refuge, located just moments to the Brentwood Country Mart, golf courses, parks, Santa Monica Schools, near the highly acclaimed eateries along San Vicente as well as Santa Monica’s beaches, shopping, and thriving social scene. Welcome home!
Residential For Sale
310 22ndStreet, Santa Monica, California, 90402

- Rina Maya
- 858-876-7946
- 800-878-0907
-
Questions@unitedbrokersinc.net

