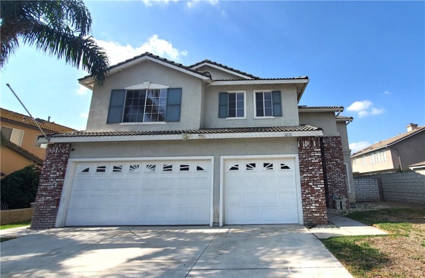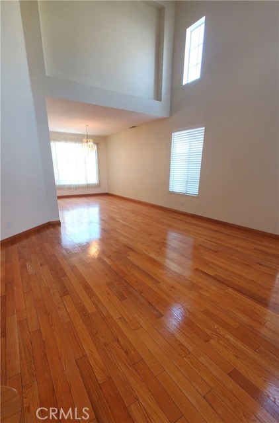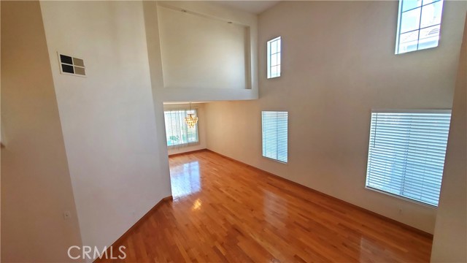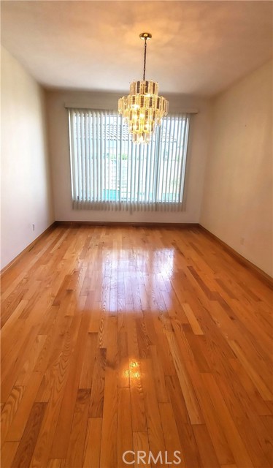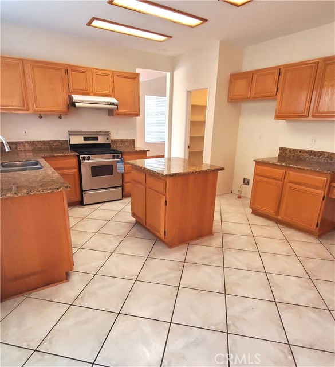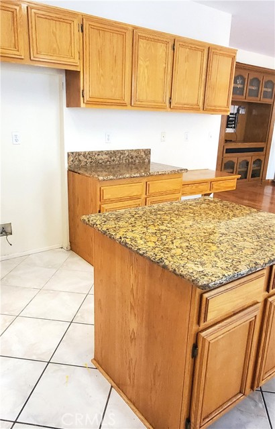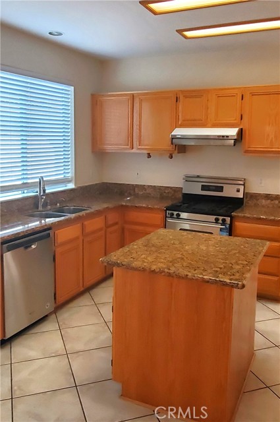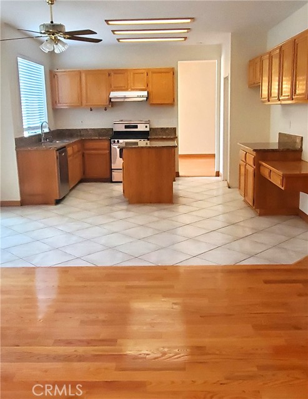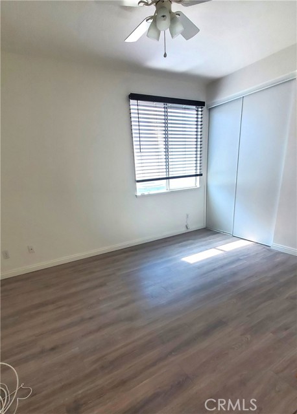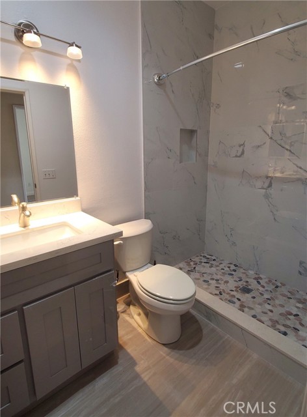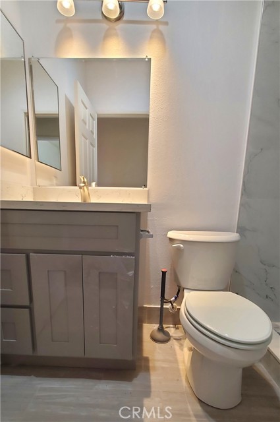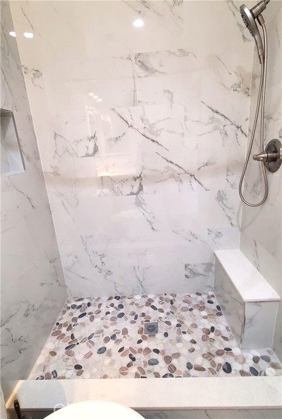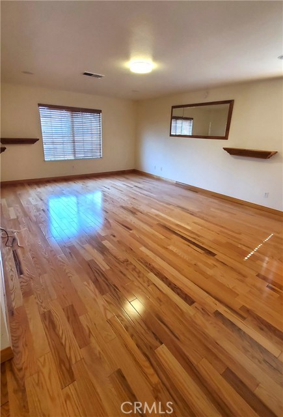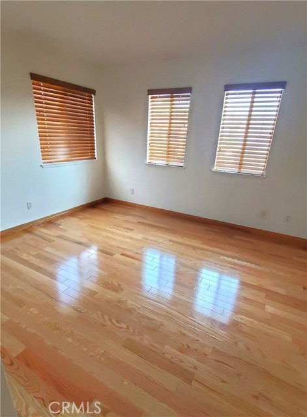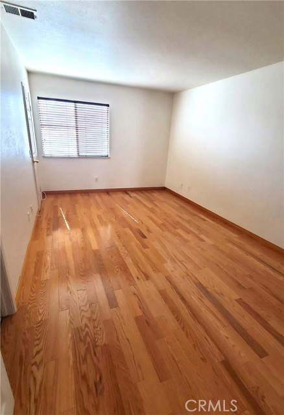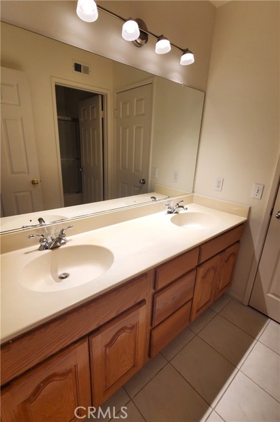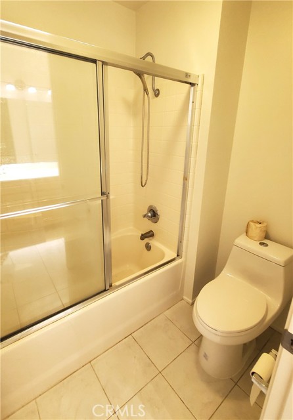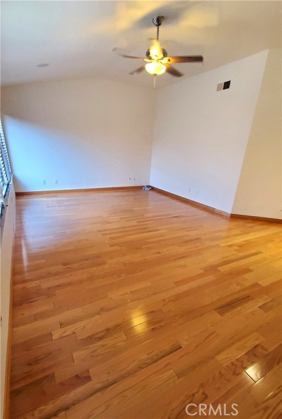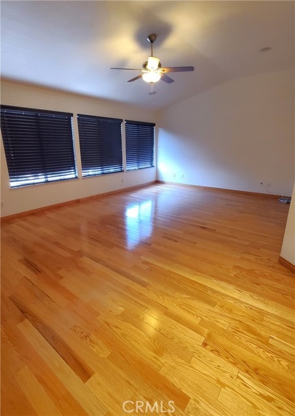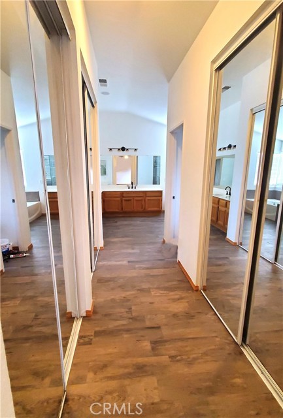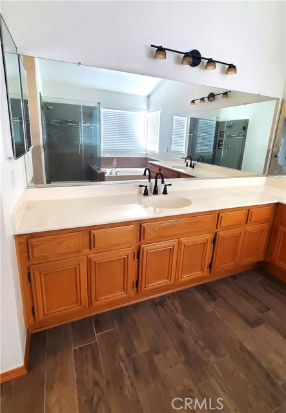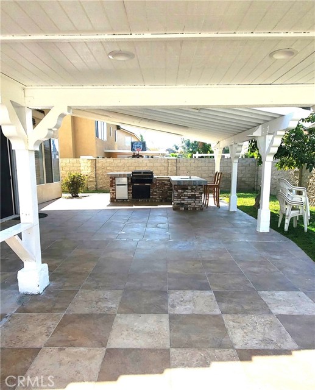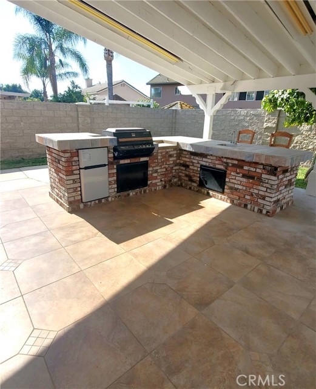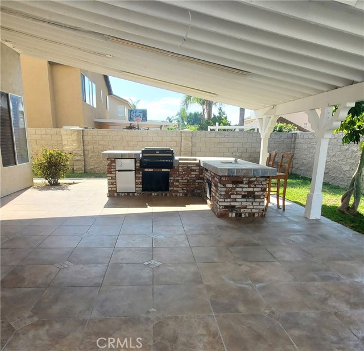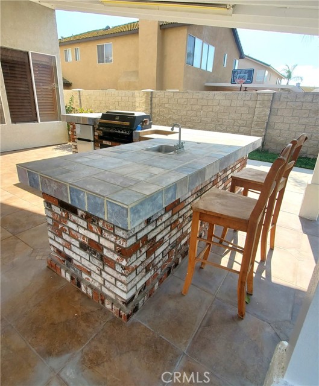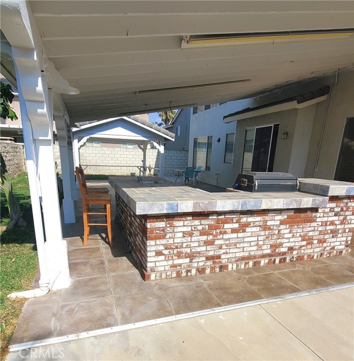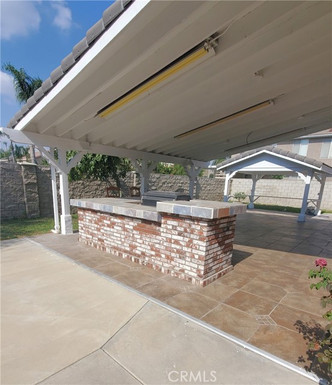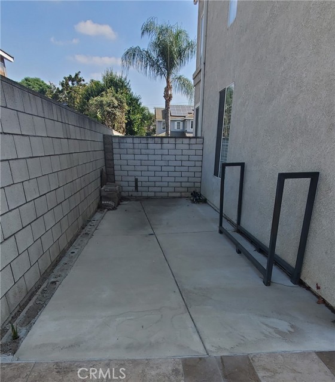Spacious home in a great neighborhood. Featuring high ceilings, 4 bedrooms, 3 bathrooms, a large loft, living room, separate family room, dining area, covered outdoor cooking and patio area, and a 3 car garage. There’s so much functional space and storage in this home with mostly hardwood floors and tile. Downstairs offers a bedroom and newly remodeled 3/4 bathroom, laundry room with plenty of built in cabinets for storage, a living room, dining area, a family room with a fireplace that opens up to the good sized kitchen with it’s own island, pantry and plenty of countertop space. If you enjoy entertaining, you’ll appreciate the covered patio area which boasts a nice bbq grill, bar countertop, a refrigerator, and functional sink. Upstairs has a 2 bedrooms, a loft, a shared bathroom, and a master bedroom with it’s own private bath. The master bedroom has lots of closet space and the master bathroom has dual sinks, plenty of counter and storage space, a separate tub and shower. For your added comfort, there are two AC systems zoned for each level and solar panels. The 3 car garage and driveway offers an abundance of parking. This will surely be an amazing place to call home.
Residential Rent For Rent
3210 RockyLane, Ontario, California, 91761

- Rina Maya
- 858-876-7946
- 800-878-0907
-
Questions@unitedbrokersinc.net


