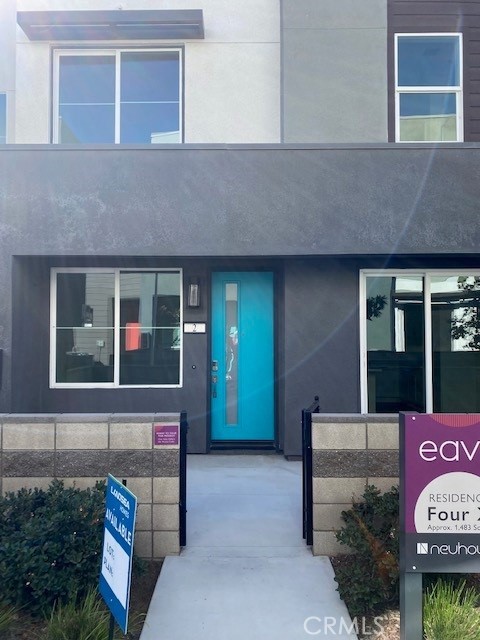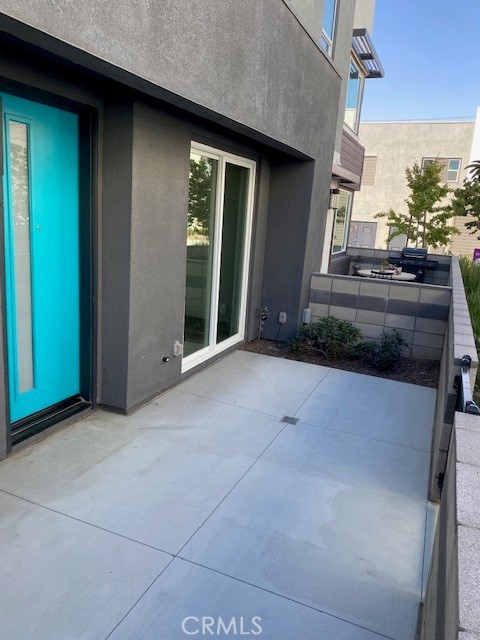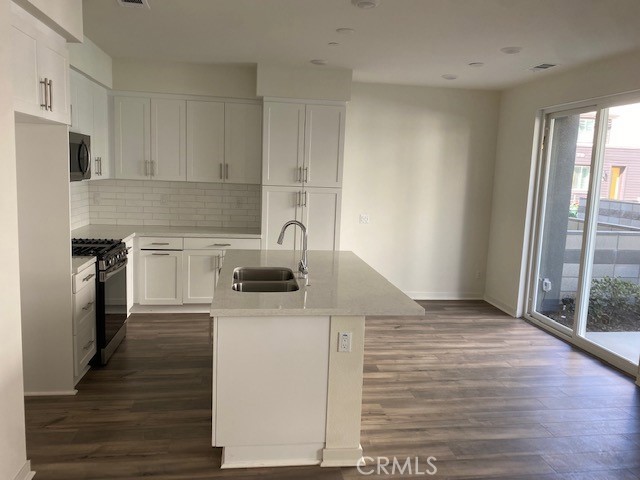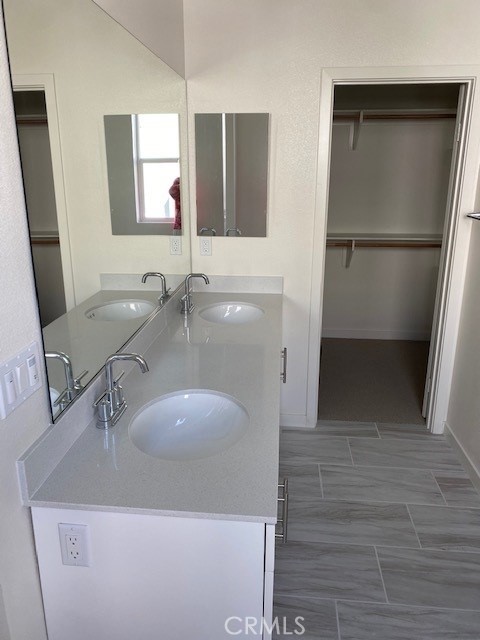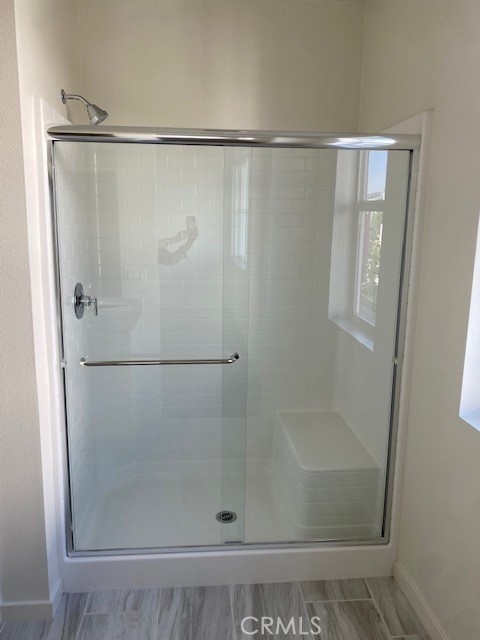Property Description
Eave, a new collection of mid-century courtyard townhomes designed to stir inspiration and spark creativity. Your Plan 4X home has a large open kitchen leads to dining room and great room. Samsung® appliances: Freestanding 30in Gas Range in Stainless Steel with 5 Burners, Samsung® Dishwasher with digital control in Stainless Steel and Samsung® Over-the-Range 30in microwave oven fingerprint resistant in Stainless Steel. Quartz countertops with upgraded backsplash, white thermofoil cabinets. Endless Amenities: pool, snack bar, jacuzzi and park. Home ready to move-in November 2023.
Features
1
0
: 2+ Common Walls
2
: Suburban
: Association
: Pool, Spa/hot Tub, Barbecue, Outdoor Cooking Area, Picnic Area, Playground, Fire Pit, Controlled Access
1
: 2.00
1
1
: Inside, Upper Level, In Closet
: Walk-in Closet, Kitchen, All Bedrooms Up, Great Room, Primary Bathroom, Primary Bedroom
: Ground
: Association
1
: Central Air
: Public
: Sewer Paid
MLS Addon
Monthly
$0
$258
2
Arlington
Arling
Miller
Chaffey Joint Union High
Two
$0
0 Sqft
0 Sqft
: Standard
29/10/2023 13:42:55
Listing courtesy of
KW VISION
What is Nearby?
'Bearer' does not match '^(?i)Bearer [A-Za-z0-9\\-\\_]{128}$'
Residential For Sale
3741 S. Allston Paseo Unit #2, Ontario, California, 91761
3 Bedrooms
2 Bathrooms (Full)
1,483 Sqft
Visits : 11 in 742 days
$591,099
Listing ID #CV23200148
Basic Details
Status : Active
Listing Type : For Sale
Property Type : Residential
Property SubType : Condominium
Price : $591,099
Price Per Square Foot : $399
Square Footage : 1,483 Sqft
Year Built : 2023
View : Mountain(s)
Bedrooms : 3
Bathrooms : 3
Bathrooms (Full) : 2
Bathrooms (1/2) : 1
Listing ID : CV23200148
Agent info

Designated Broker
- Rina Maya
- 858-876-7946
- 800-878-0907
-
Questions@unitedbrokersinc.net
Contact Agent
Mortgage Calculator

