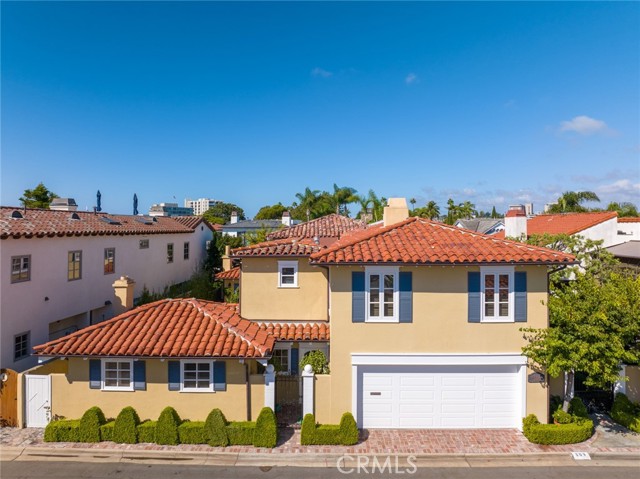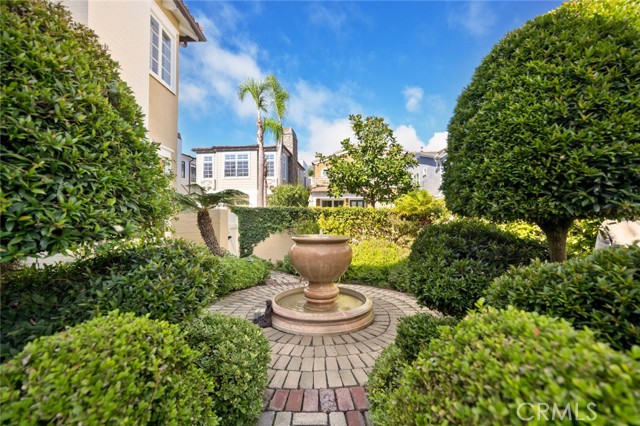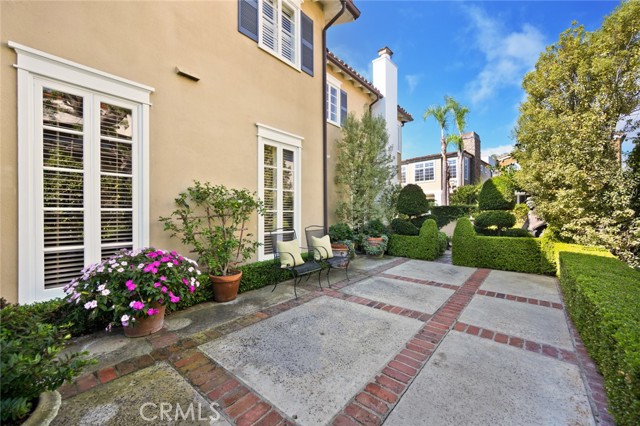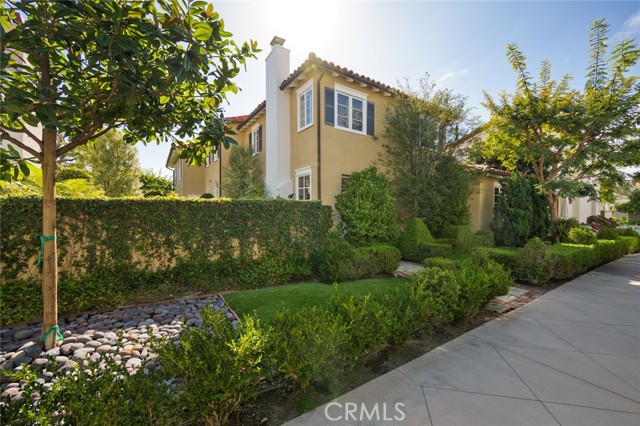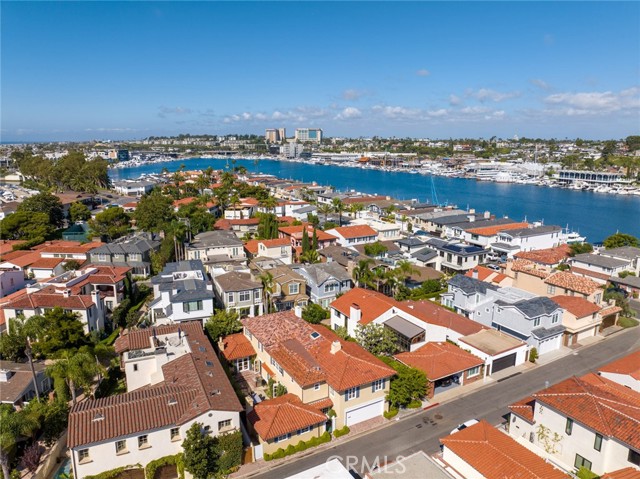Welcome to this timeless Lido Isle residence, a quintessential example of traditional Newport Beach charm. Nestled on an expansive, oversized lot, this exquisite property boasts a blend of classic elegance and modern convenience. As you enter through the beautifully landscaped open courtyard, you’ll immediately feel the warm embrace of this inviting home. The interior features a spacious living room with a cozy fireplace, perfect for gathering with family and friends. Adjacent is a separate dining room, providing an ideal setting for formal meals and special occasions. For those seeking a cozy retreat, a den adorned with bookshelves and another fireplace provides a perfect haven for reading and relaxation. The heart of this home is the spacious kitchen, complete with an adjacent eating area, making it a hub for culinary creativity and casual dining. A separate family room with its own entrance is highlighted by beamed ceilings and yet another fireplace. The expansive primary suite is a true sanctuary featuring two walk-in closets, high ceilings, an attached office space, fireplace and a luxurious bathroom that promises relaxation and tranquility. Upstairs three additional bedrooms offer comfortable living spaces for family or guests. Outside a second patio with a firepit, outdoor seating and a large eating area creating an ideal setting for al fresco dining and entertaining. With abundant space, this is the perfect place to enjoy the coastal California lifestyle. Beyond this beautiful residence, the Lido Isle community offers a wealth of amenities including boat docks, pristine beaches, tennis and pickle ball courts, lush grassy parks and children’s playgrounds. The location of this home is unbeatable with the Lido Marina Village and an array of incredible restaurants just a short distance away. Whether you seek a serene coastal escape or a vibrant social scene, this Lido Isle property is the embodiment of Newport Beach living at its finest. Welcome home to a life of timeless elegance and endless possibilities.
Residential For Sale
209 Via Dijon, Newport Beach, California, 92663

- Rina Maya
- 858-876-7946
- 800-878-0907
-
Questions@unitedbrokersinc.net

