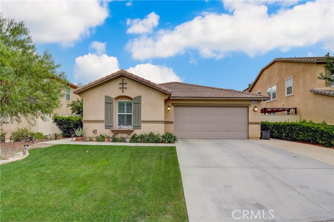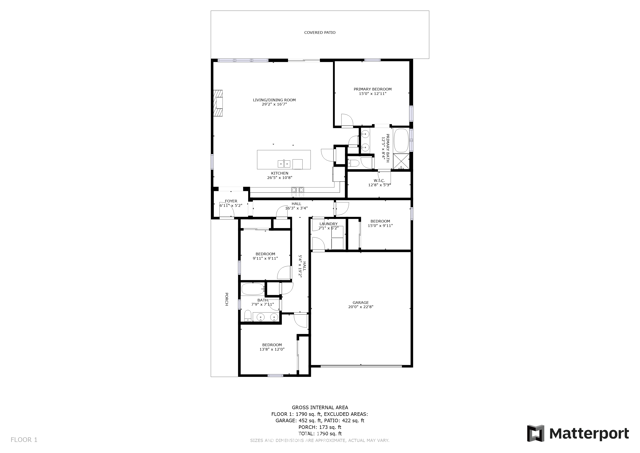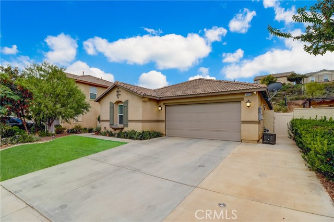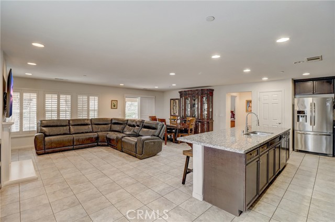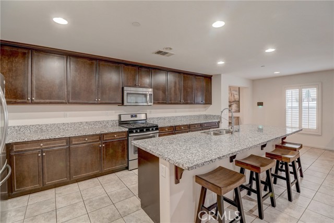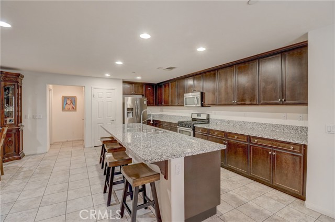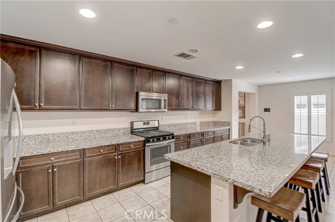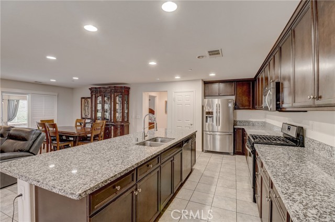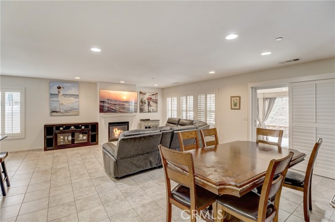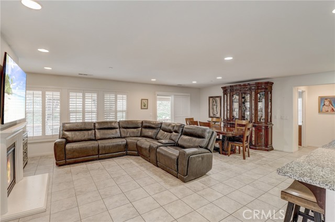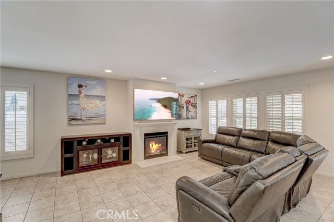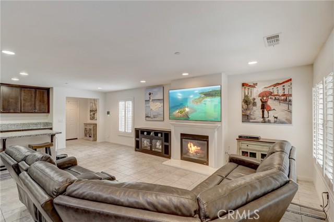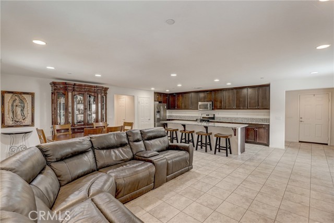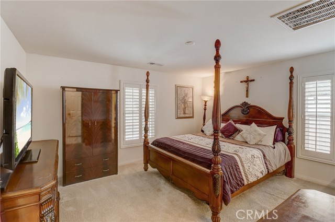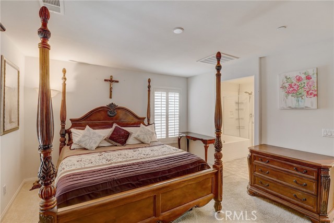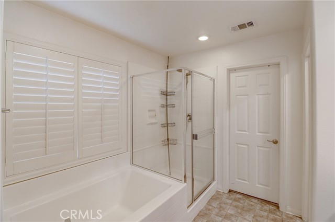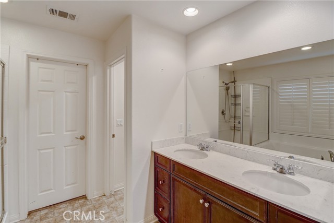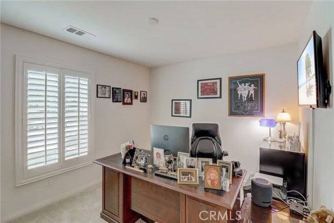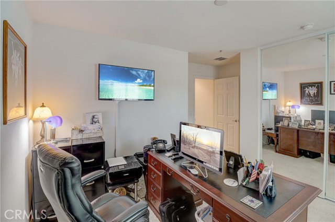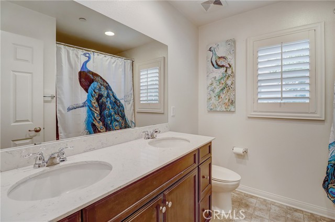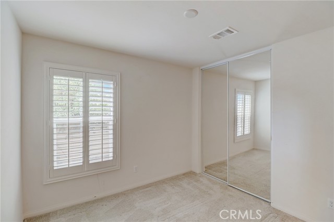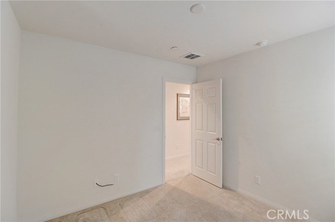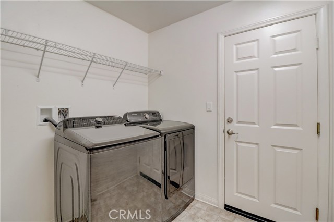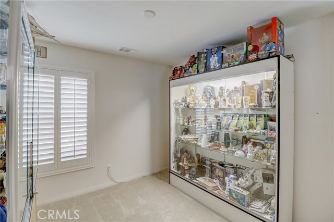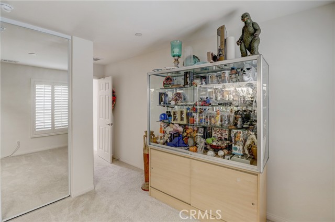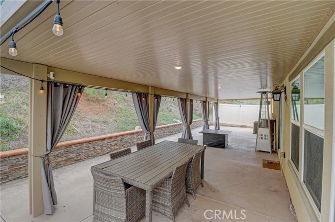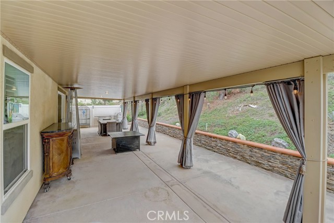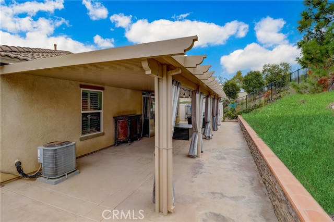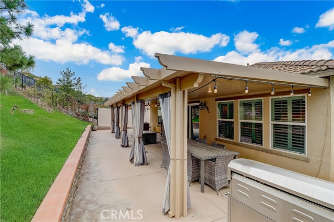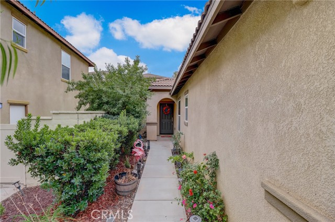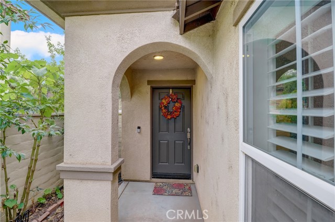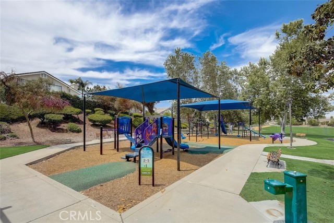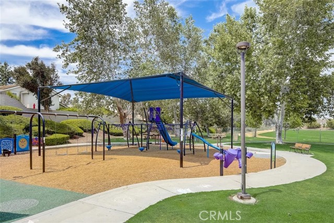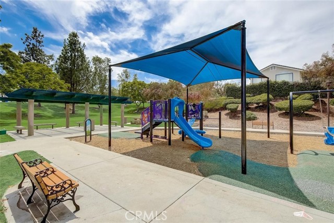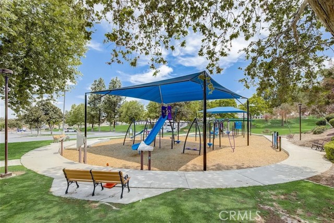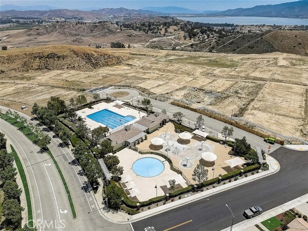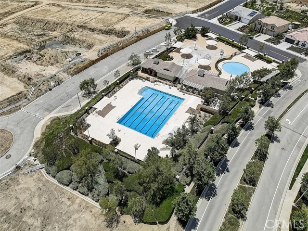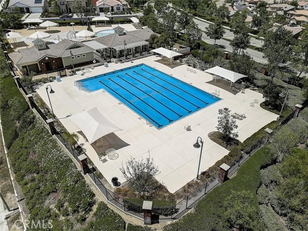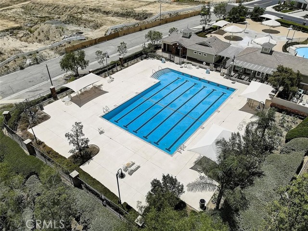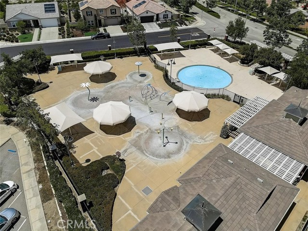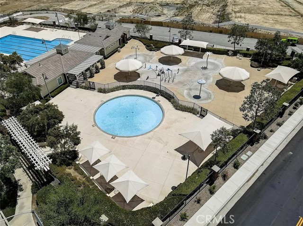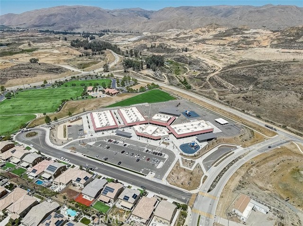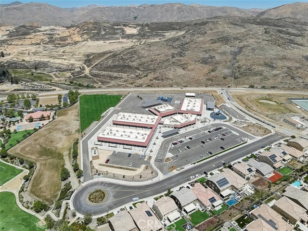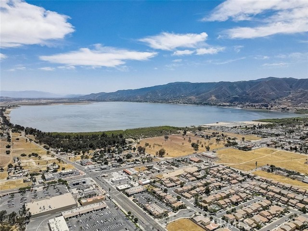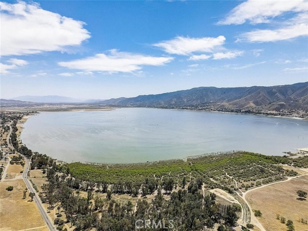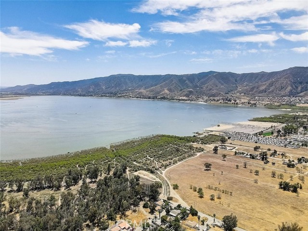Welcome home! This amazing single-story, turn-key home has everything you are looking for! Gorgeous 4 bedroom, 2 bathrooms, plus PAID SOLAR, in the very desirable community of Alberhill Ranch. You are welcomed with an amazing open floor plan as you enter into the home. The kitchen is very spacious with a great room design that is open to the family room and dining area. Perfect for family gathering and entertaining. The kitchen boasts stainless steel appliances, amazing granite countertops, large center island, and upgraded dark mahogany colored cabinets. The living areas are light and bright! The primary suite is great and has a large walk-in closet. The primary bathroom has dual sinks, and a separate soaking tub and large shower. There are 3 large secondary bedrooms, and a spacious laundry room. The secondary bedrooms are located at the front end of the home. The secondary bathroom has dual sinks and a tub/shower combo. This is a wonderful and functional floor plan. The back yard is large and private with a cement patio slab and an Alumawood patio cover with ceiling fans. The backyard is fully landscaped with low maintenance landscaping. Great for summer BBQ’s or quietly relaxing. Alberhill Ranch offers great amenities including: 2 pools- junior Olympic and resort style, clubhouse, parks, picnic areas, sports fields and courts, and miles of walkways throughout the neighborhood. Alberhill Community Park covers over 20 acres and includes soccer fields, playgrounds, and the Boy’s and Girl’s Club of Southwest County, where children can participate in a full program of entertaining and educational activities. The 15 freeway is just minutes away and offers great easy access for commuters. This is a great community for every buyer. Schedule your private showing before it’s gone! Please visit our virtual tour link.
Residential For Sale
4195 LadrilloStreet, Lake Elsinore, California, 92530

- Rina Maya
- 858-876-7946
- 800-878-0907
-
Questions@unitedbrokersinc.net

