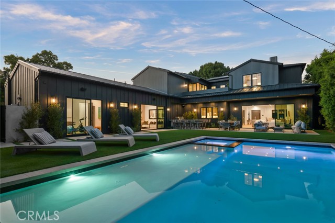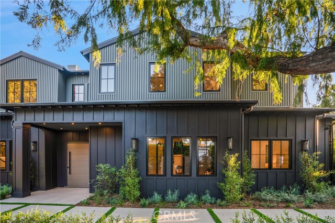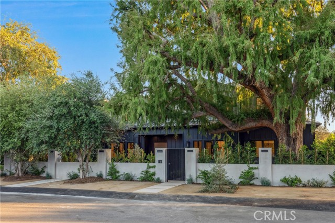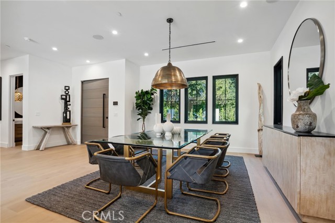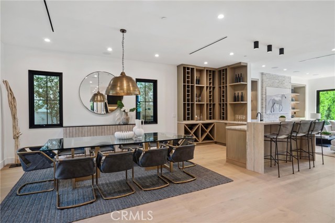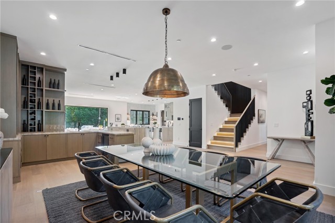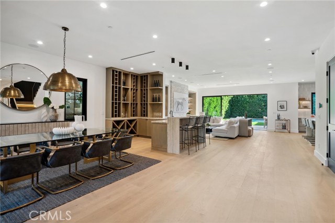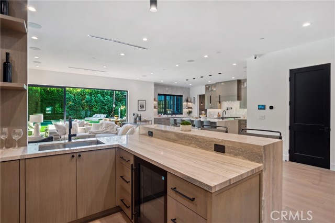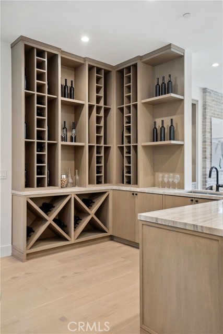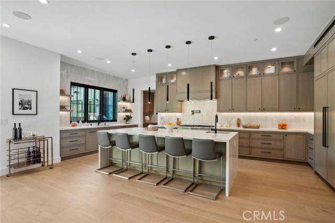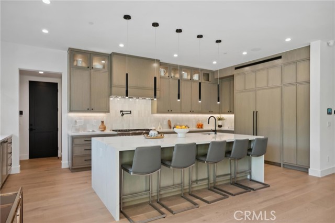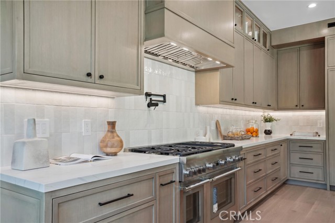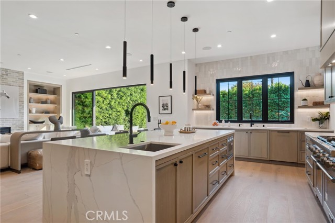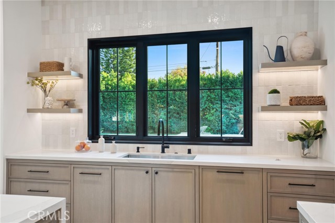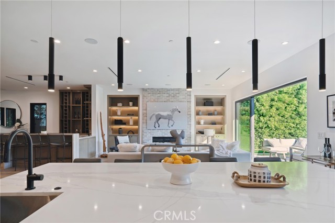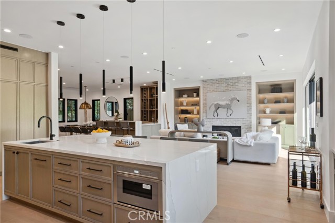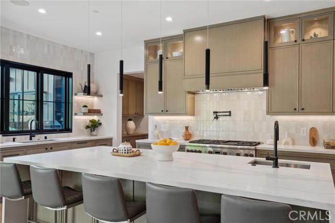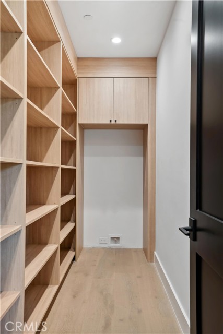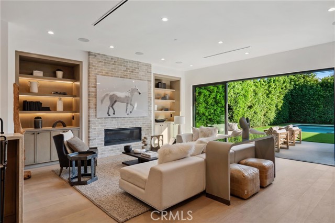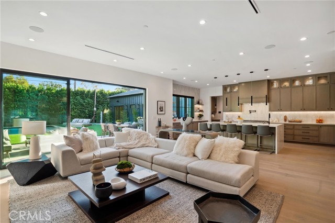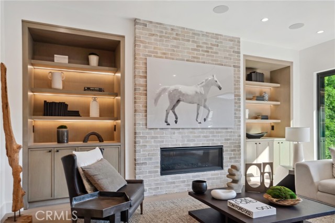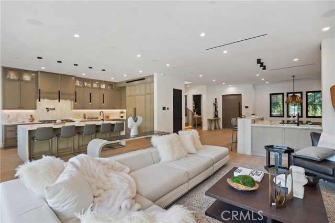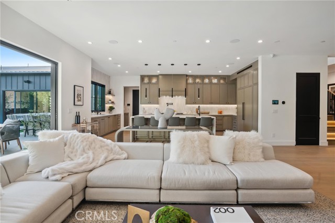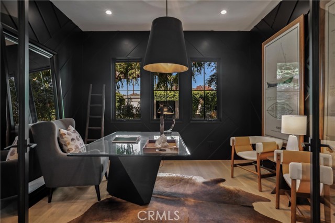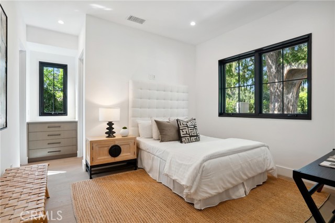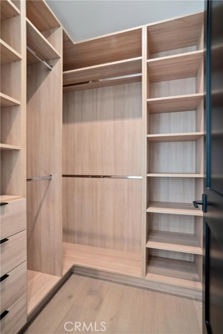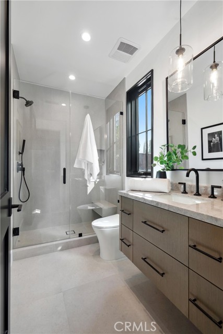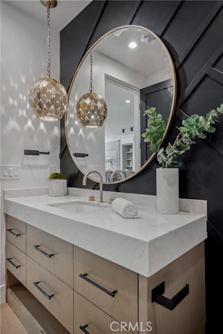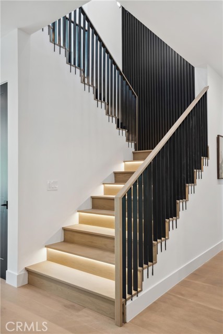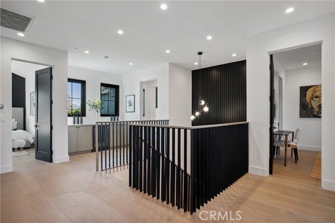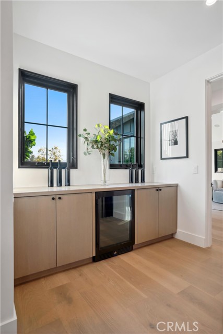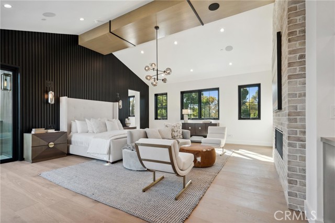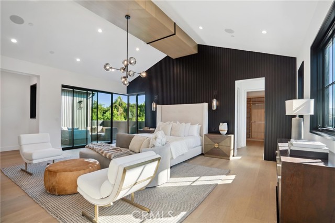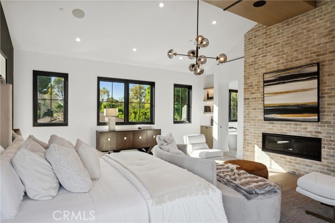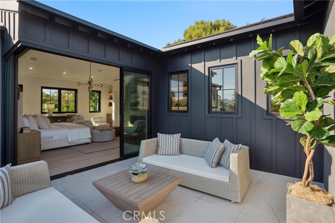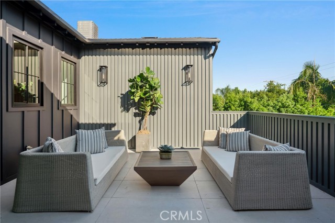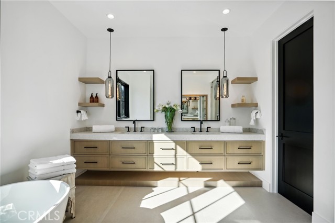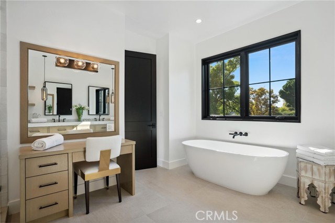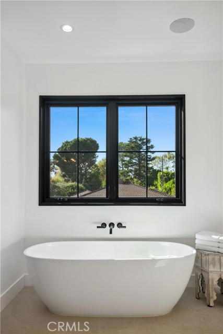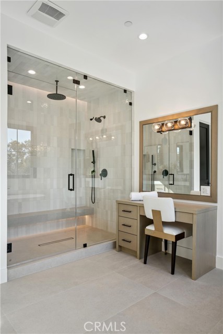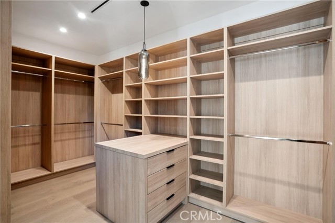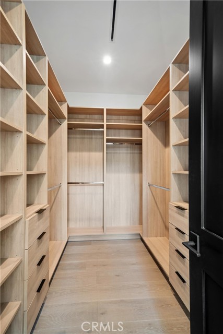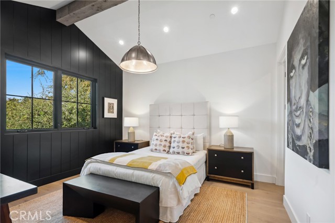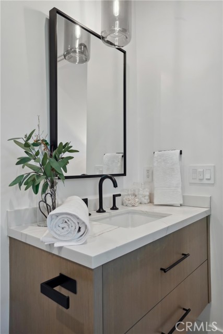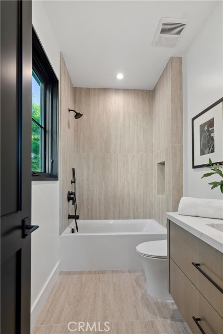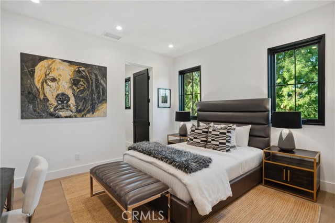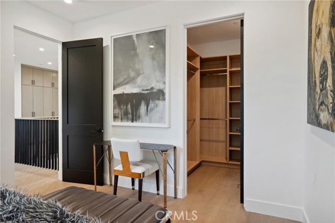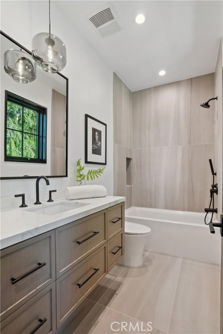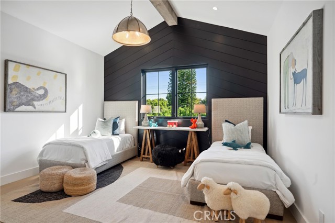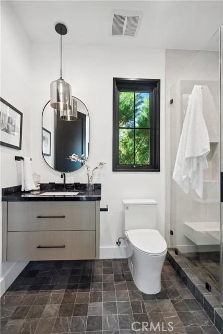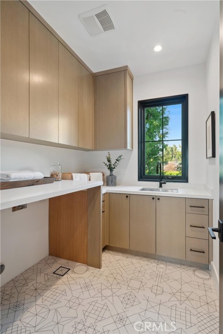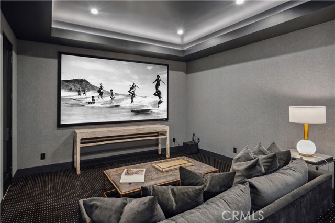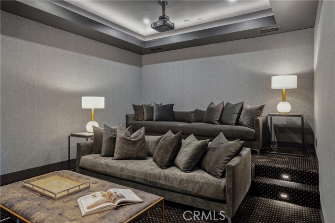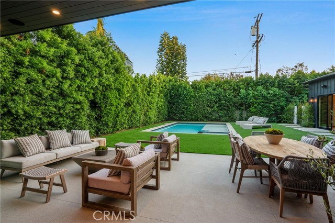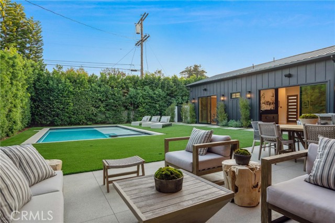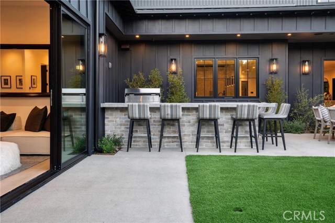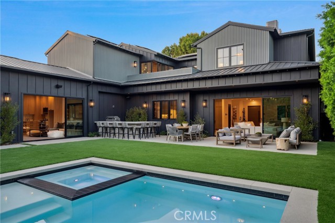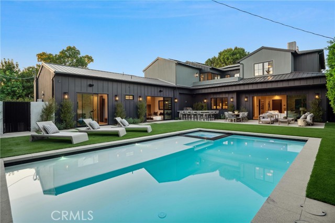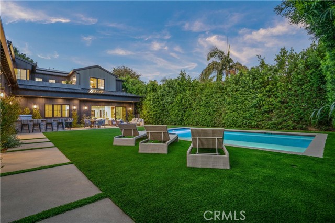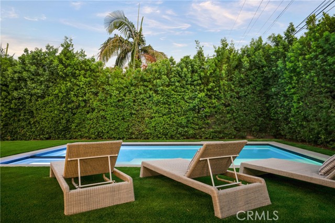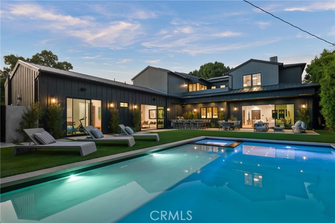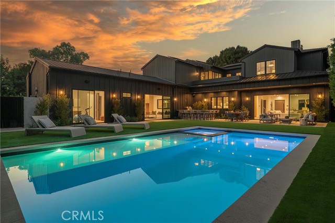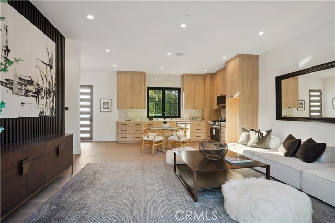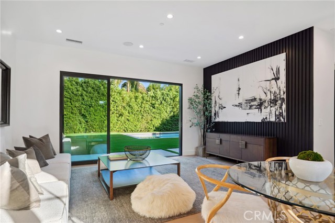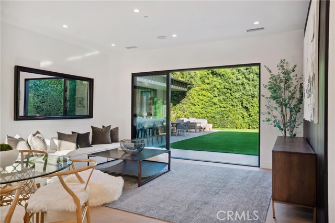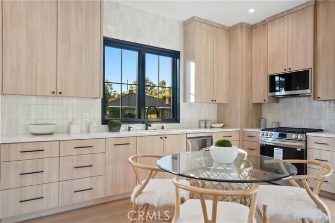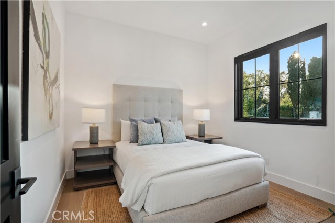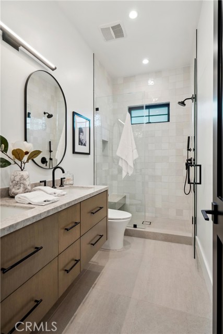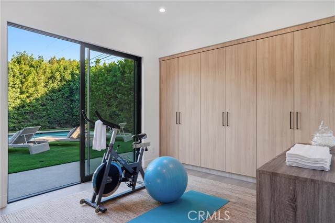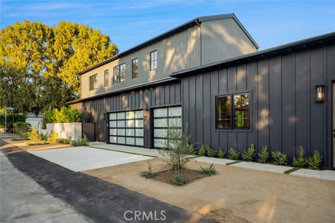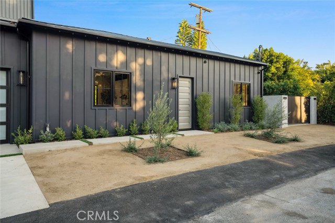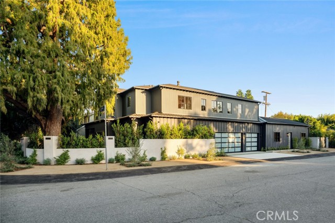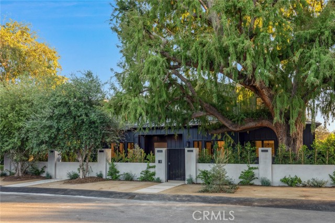Remarkable new construction home nestled on a huge 10,331 sqft corner lot in prime Valley Village. Enter to find incredible detail and amenities throughout. A spacious office with a glass door entry provides an ideal, serene workspace looking out on the nicely manicured front yard. The chef’s kitchen features two sinks, high-end Thermador appliances, custom cabinetry, and quartz countertops. The open concept design seamlessly connects the kitchen to the living area, which includes an adjacent extra-large wet bar as well as a spacious dining area. Downstairs you’ll also find an en-suite bedroom and a separate powder room perfect for guests. The enormous primary suite is a sanctuary with vaulted ceilings and a beautiful bathroom offering a shower, dual vanities, and an oversized soaking tub. His and her walk-in closets provide generous storage space, and a very large deck area off the bedroom offers a tranquil spot for relaxation while overlooking the stunning backyard. Additionally there are 3 en-suite bedrooms upstairs, a huge linen closet, desk area with shelving and a separate laundry room with sink and storage. There is also a huge theater room with plenty of seating room, ideal for movie nights, and an Elan smart home system for added convenience. As you head outside, the backyard is a private oasis, enclosed by lush Podocarpus trees, and is designed for easy maintenance as it is completely drought-tolerant. The oversized pool features an extra large Baja shelf and a spa, perfect for relaxation and enjoyment. A separate barbecue area, complete with a grill and fridge built into the island, provides ample space for food prep and cooking. Another of the true highlights of this home is a 2BD/1BA Accessory Dwelling Unit (ADU) providing the utmost in privacy and comfort and featuring a separate entrance off of Morella St and direct access to the backyard. Its extra spacious living room with 10-foot ceilings and built-in speakers offers a welcoming and functional space for various activities. The full kitchen is equipped with a suite of LG appliances and has its own separate laundry room. Located within the highly coveted Colfax Charter School District and minutes from Valley Village Park, dining and shopping. Don’t miss the opportunity to make this brand-new Valley Village gem your own!
Residential For Sale
11758 La MaidaStreet, Valley Village, California, 91607

- Rina Maya
- 858-876-7946
- 800-878-0907
-
Questions@unitedbrokersinc.net

