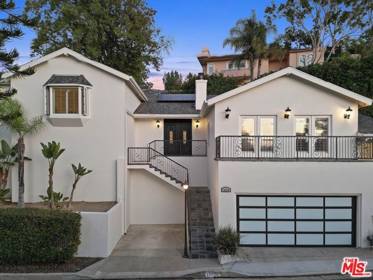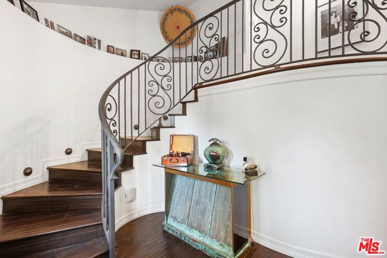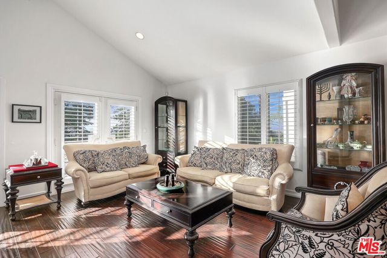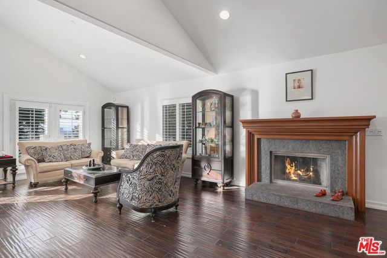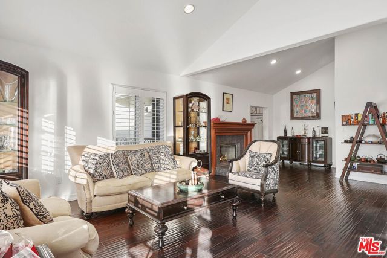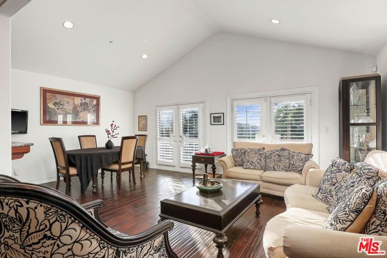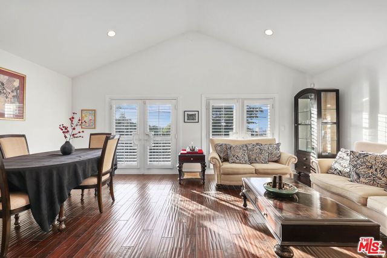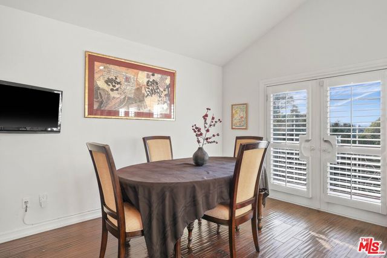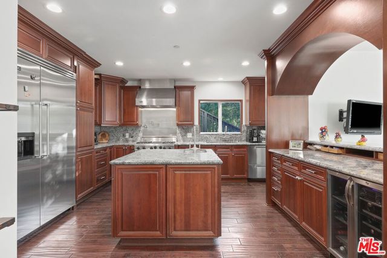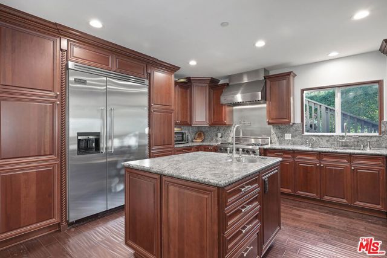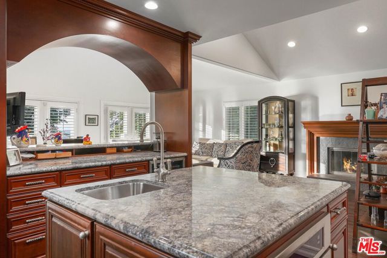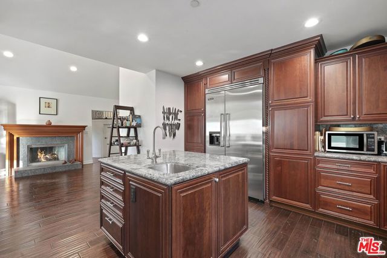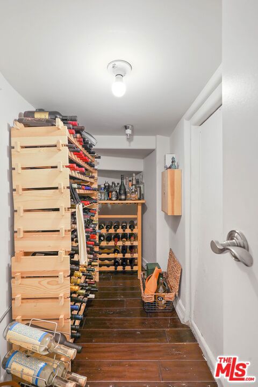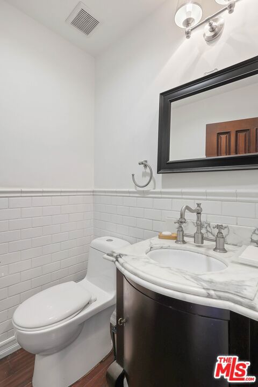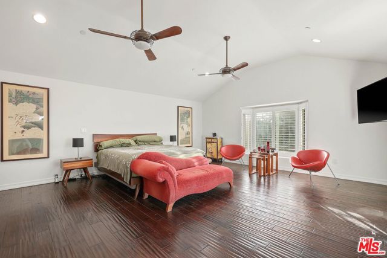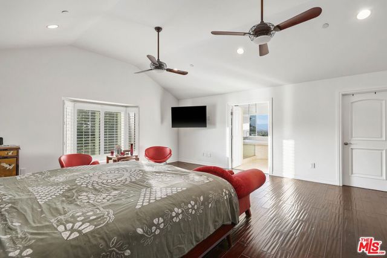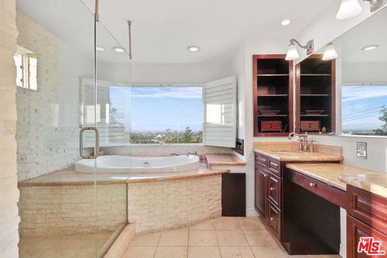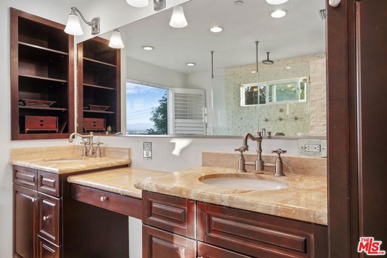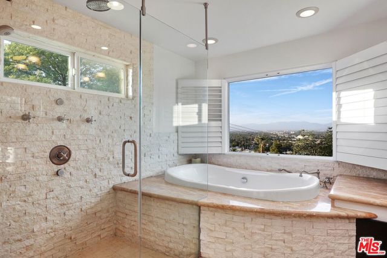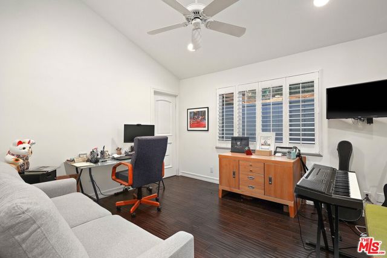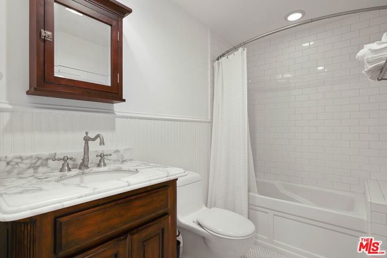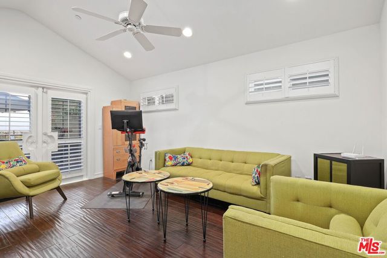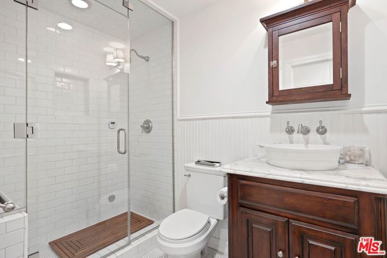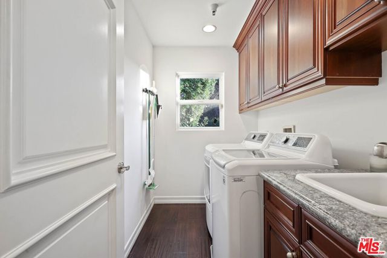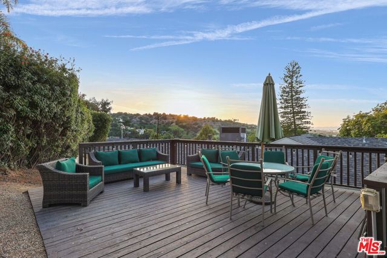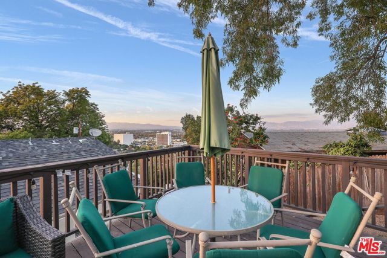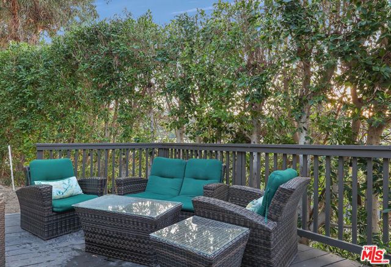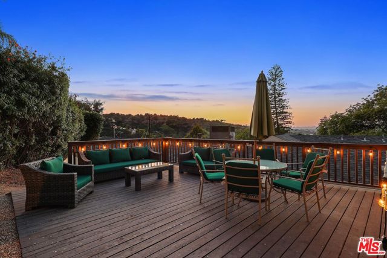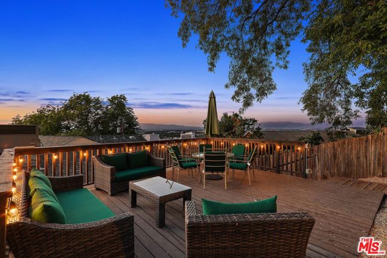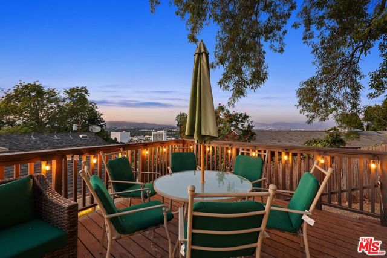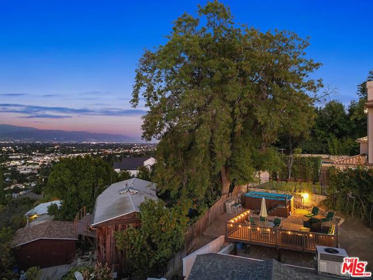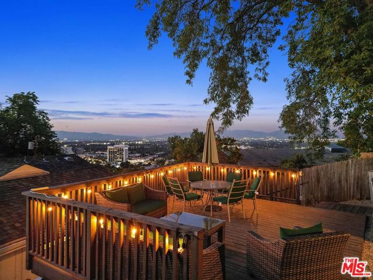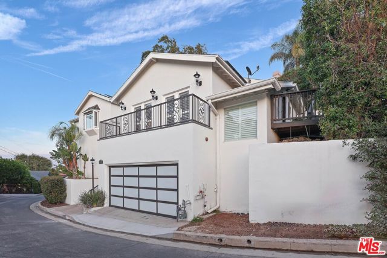Welcome to this stunning contemporary view home perched in the picturesque hills of Sherman Oaks. This impeccably maintained residence has been thoughtfully updated with modern amenities, ensuring a truly luxurious living experience. As you step inside through the grand double entry you’ll be greeted by soaring ceilings and an expansive open floor plan that exudes a sense of space and light. The living room boasts vaulted ceilings, a cozy fireplace and seamlessly opens up to a deck that provides captivating panoramic views of the city and surrounding hills. The adjacent dining area leads you into the chef’s dream kitchen, complete with top-of-the-line Viking appliances, a central island, and ample counter space for culinary endeavors. Additionally, there’s a convenient powder room on the main floor to accommodate your guests. Climb the elegant staircase to discover four well-appointed bedrooms and three full baths. The primary suite is generously sized with high ceilings, an expansive walk-in closet, and a spa-like bathroom with dual vanities, shower, and a soaking tub that offers breathtaking vistas of the city lights. The home is also equipped with a 6k fully owned solar panel system offering energy efficiency and helping to offset electric costs, as well as a Tesla house battery backup system. The upper deck is your private oasis, equipped with a 16-foot endless swim spa, offering a perfect blend of relaxation and fitness, all while enjoying more of those stunning hillside and city light views. Another lower deck, provides an additional vantage point for taking in the incredible scenery. Conveniently located just minutes away from the vibrant dining and shopping options along Ventura Blvd, this is the perfect place to call home.
Residential For Sale
14636 Round ValleyDrive, Sherman Oaks, California, 91403

- Rina Maya
- 858-876-7946
- 800-878-0907
-
Questions@unitedbrokersinc.net

