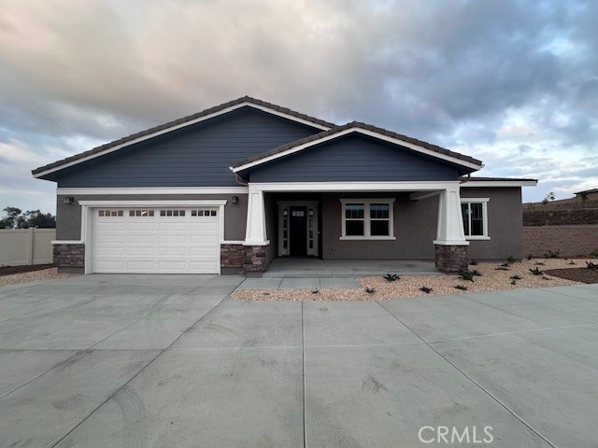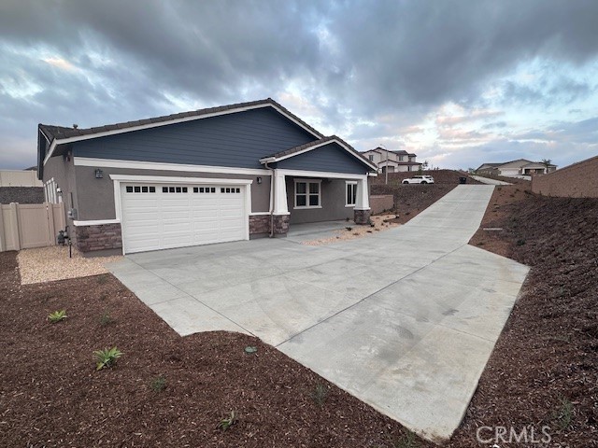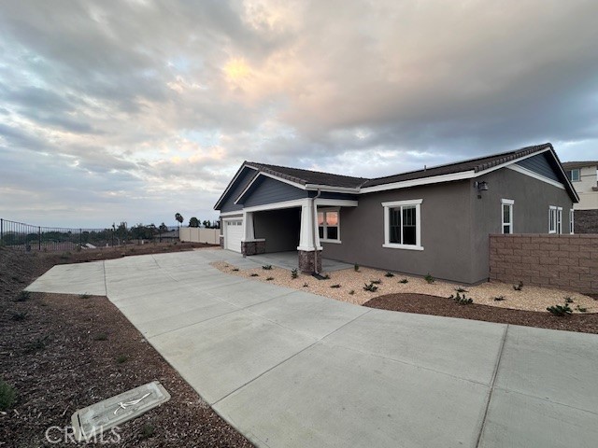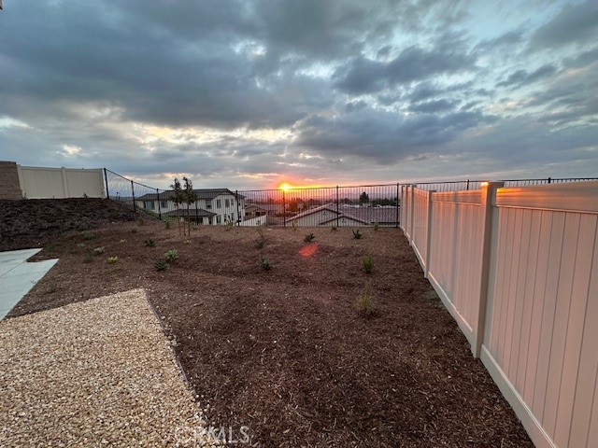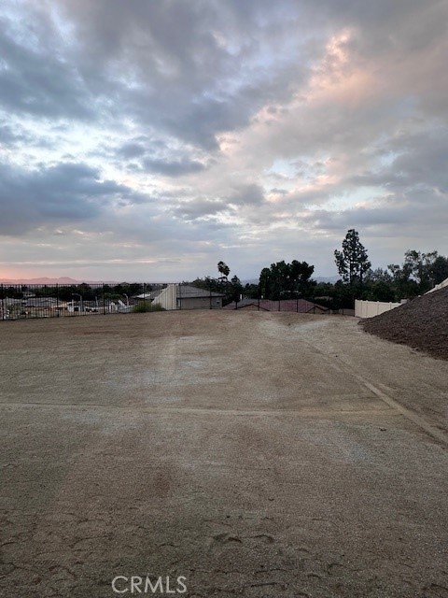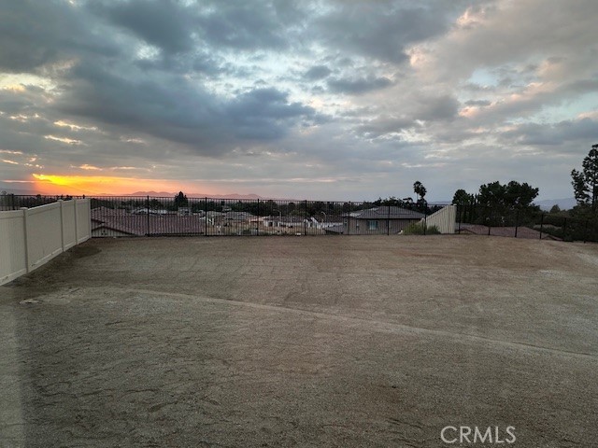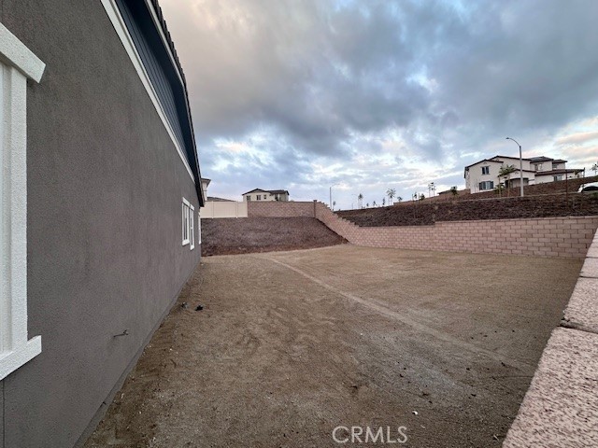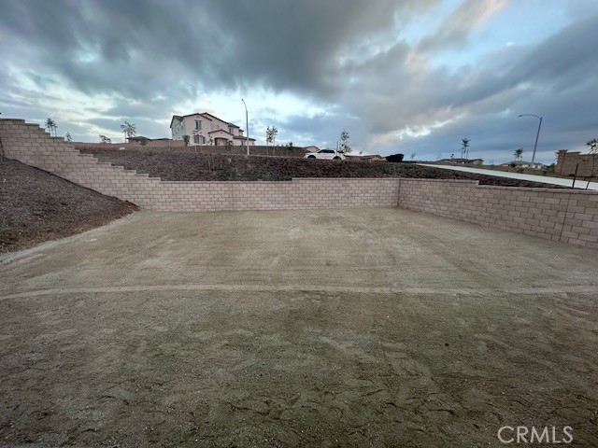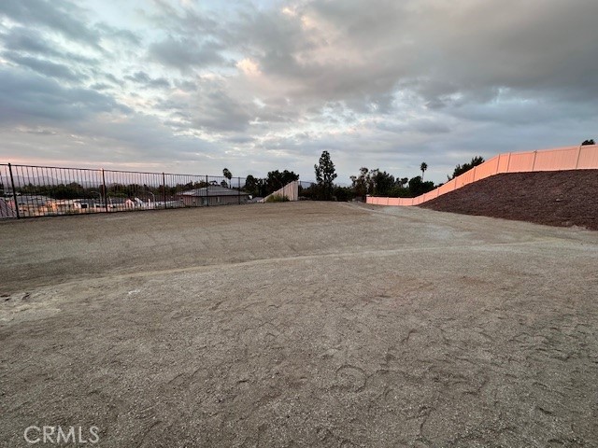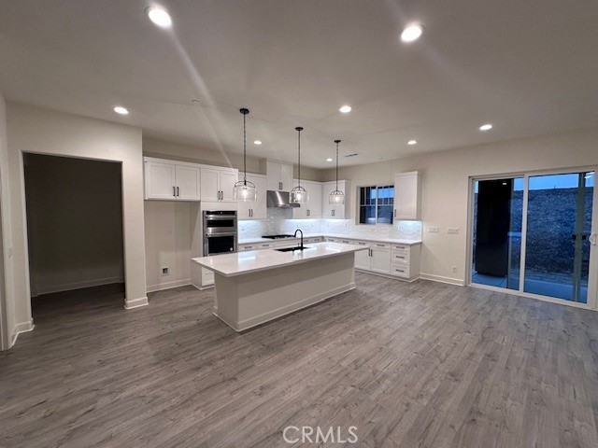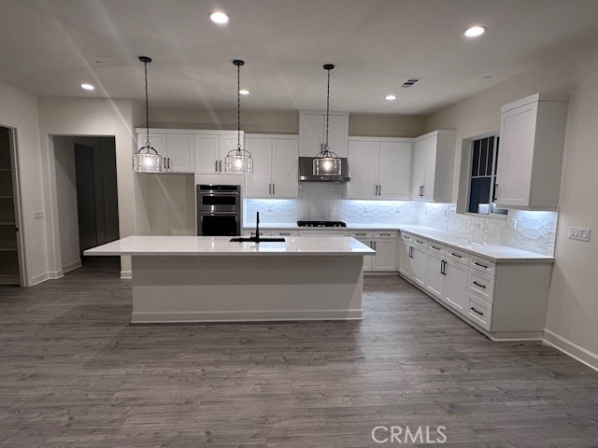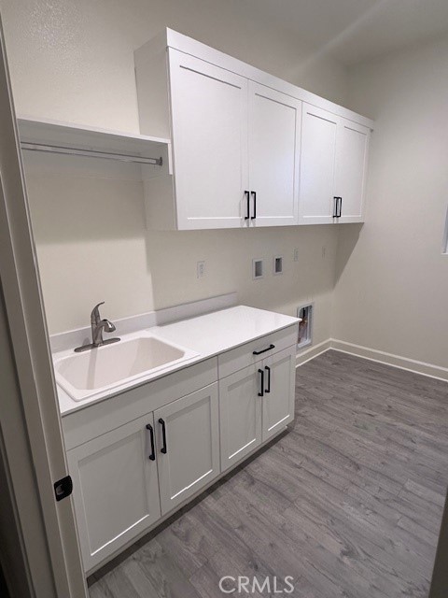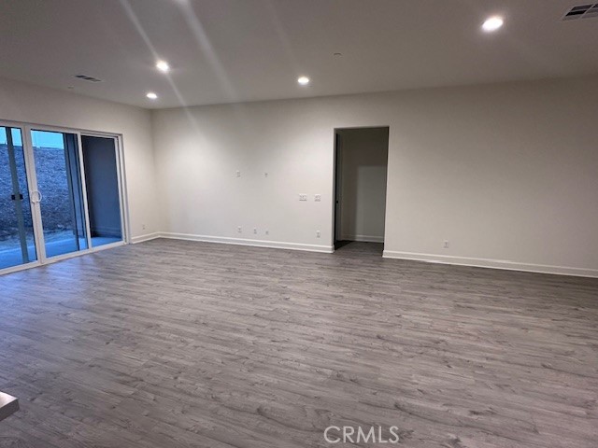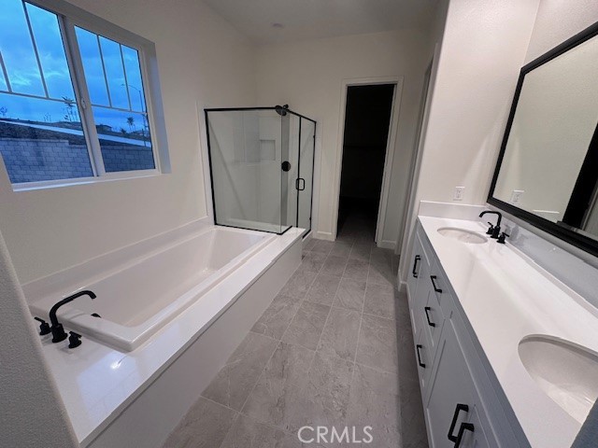QUICK MOVE-IN HOME!! Brand New Energy Star Home in Alesandro Heights! This gorgeous single level home provides a great use of space and flow. A home office space off the entry provides a place to focus on work and allows the ability to step out to the spacious covered porch for a break. The Great Room, Dining, and Kitchen areas are bright and opens to the rear covered patio area to enjoy outdoor dining and entertaining with a view! The Primary Bedroom is privately located and includes a large bath and closet space. Estimated Close of Escrow- October 2023. Enjoy all the benefits of building a brand-new Beazer home – Energy Star, Indoor Air Plus Certified, Third Party Tested, HERS tested, and a 10/5/1 year Warranty. This home comes with all of the upgraded design features, Luxury vinyl plank flooring, upgraded carpet and pad, white cabinetry with black matte hardware and faucets, textured white tile backsplash and more! Please note – pictures are of model home. This home is completed and ready for you!!
Residential For Sale
1035 VistaCourt, Riverside, California, 92506

- Rina Maya
- 858-876-7946
- 800-878-0907
-
Questions@unitedbrokersinc.net

