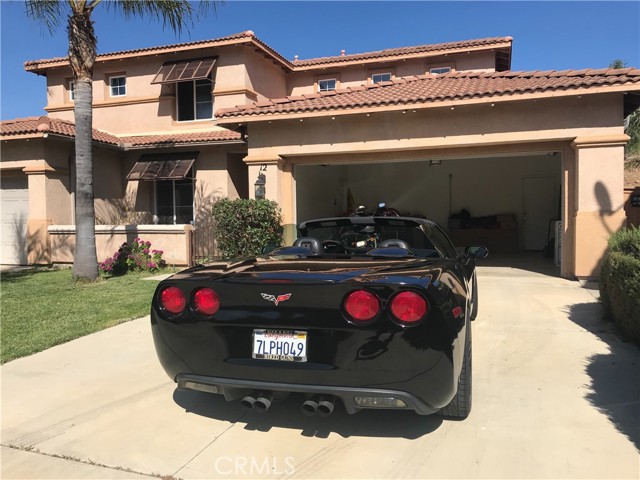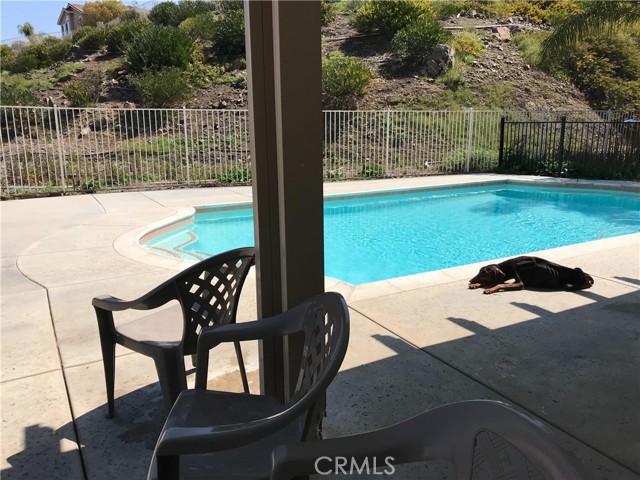Property Description
Tuscany Hills Pool home over looking Canyon Lake with night city lights view.1st floor Master Bedroom with Master bathroom dual sinks and dual door walk in closets with Canyon Lake view. 1st floor guest room with front view and hills. 1st floor is tile flooring, kitchen granite counter tops and stainless steel appliances. 2 bedrooms 2nd floor with walk in closets, bathroom with tile flooring, dual sinks and dual mirrors. 2nd floor Loft with views of Canyon Lake. 2nd floor bedrooms, loft and stairs are carpet. Home lot sits on a quarter acre over looking Canyon Lake City with panoramic mountain views.
Features
: City Lights, Mountain(s), Neighborhood, Panoramic, Hills, Canyon, Trees/woods, Rocks, Lake, Pool
1
0
: No Common Walls
2
: Sidewalks, Street Lights, Park, Mountainous, Gutters, Storm Drains, Lake
: In ground, Private, Salt Water
: Pool, Spa/hot Tub, Tennis Court(s), Clubhouse, Guard, Barbecue, Outdoor Cooking Area, Picnic Area, Playground, Gym/ex Room, Maintenance Grounds, Banquet Facilities, Recreation Room, Security
1
: 3.00
: Driveway, Garage Door Opener, Garage, Garage - Three Door, Garage Faces Front
0
: Gas, Family room
: Front Yard, Close To Clubhouse, Park Nearby, 0-1 Unit/acre, Sprinkler System, Landscaped, Level With Street, Yard, Paved, Lawn, Sprinklers In Rear, Sprinklers In Front, Sprinklers Timer
: Wood, Vinyl
: Fire and smoke detection system, Guarded, Carbon monoxide detector(s)
: Concrete, Front Porch, Porch
: Standard
1
: Electric Dryer Hookup, Gas Dryer Hookup, Individual Room, Washer Hookup, Gas & Electric Dryer Hookup
: Family Room, Formal Entry, Living Room, Loft, Separate Family Room, Walk-in Closet, Kitchen, Laundry, Great Room, Walk-in Pantry, Main Floor Bedroom, Bonus Room, Foyer, Main Floor Primary Bedroom, Primary Bathroom, Primary Bedroom
: Tile, Spanish tile
: Carpet, Tile
: Double Pane Windows, Screens, Blinds, Energy Star Qualified Windows
: 2
: Concrete Perimeter
: Awning(s), Tv Antenna
: Built-in Features, High Ceilings, Pantry, Cathedral Ceiling(s), Ceiling Fan(s), Granite Counters, Storage
2
2
: Central, natural gas, Fireplace(s)
: Electric, High efficiency, Central Air
: Electricity Available, Natural Gas Available, Sewer Connected, Water Available, Water Connected, Cable Available, Electricity Connected, Natural Gas Connected, Phone Available, Cable Connected, Sewer Available
: Public
: Public Sewer
: Dishwasher, Disposal, Gas & Electric Range, Electric Oven, Microwave, Self Cleaning Oven, Gas Cooktop, Range Hood, Electric Cooktop, Electric Range, Energy Star Qualified Appliances
: Doors - Swing In, Parking, 2+ Access Exits
MLS Addon
Monthly
363433009
10,019 Sqft
$0
$189
: Granite Counters, Kitchen Island, Kitchen Open To Family Room, Walk-in Pantry, Butler's Pantry
: Shower, Bathtub, Soaking Tub, Walk-in Shower, Double Sinks In Bath(s), Vanity Area, Double Sinks In Primary Bath
3
Arlington
Arling
Miller
ABC Unified
Two
: In Kitchen, Breakfast Counter / Bar, Family Kitchen, In Family Room
$0
: Second Garage Attached
0 Sqft
0 Sqft
: Standard
27/10/2023 14:31:54
Listing courtesy of
Farnam & Associates Real Estate
What is Nearby?
'Bearer' does not match '^(?i)Bearer [A-Za-z0-9\\-\\_]{128}$'
Residential For Sale
12 Vista Ripalti, Lake Elsinore, California, 92532
4 Bedrooms
3 Bathrooms (Full)
2,811 Sqft
Visits : 16 in 741 days
$720,000
Listing ID #SW23200719
Basic Details
Status : Active
Listing Type : For Sale
Property Type : Residential
Property SubType : Single Family Residence
Price : $720,000
Price Per Square Foot : $256
Square Footage : 2,811 Sqft
Lot Area : 0.23 Sqft
Year Built : 1999
View : Mountain(s)
Bedrooms : 4
Bathrooms : 3
Bathrooms (Full) : 3
Water front Features : Lake
Listing ID : SW23200719
Agent info

Designated Broker
- Rina Maya
- 858-876-7946
- 800-878-0907
-
Questions@unitedbrokersinc.net
Contact Agent
Mortgage Calculator




