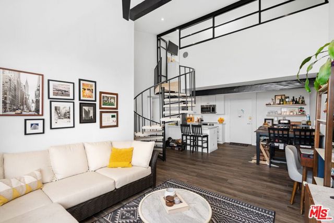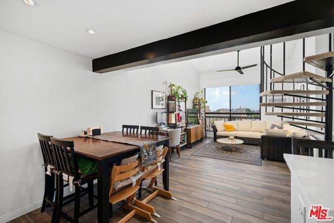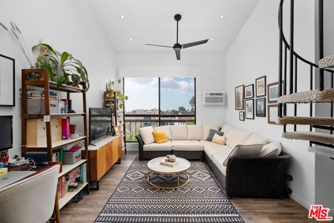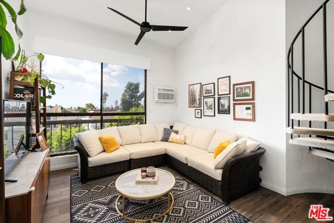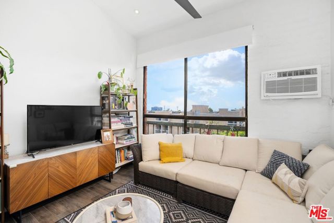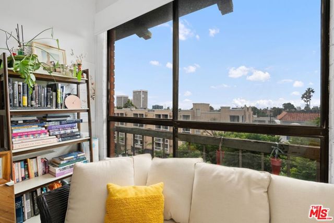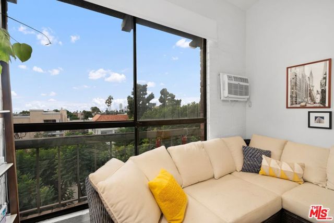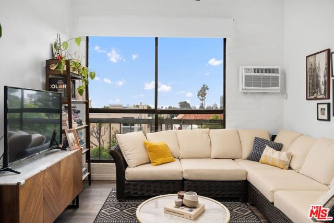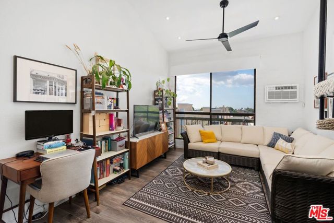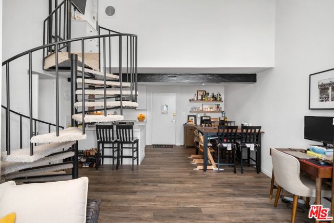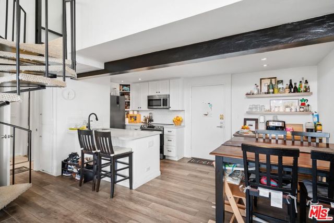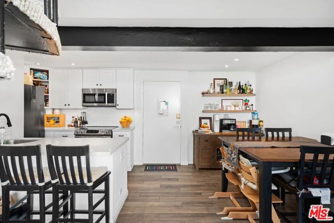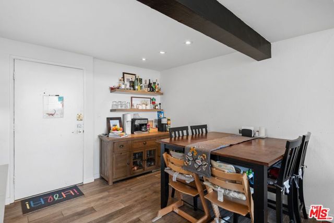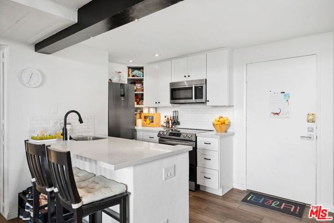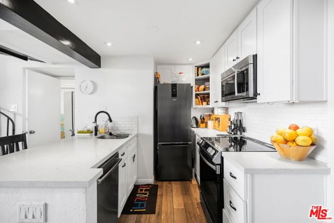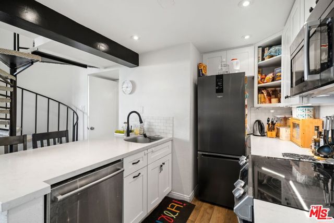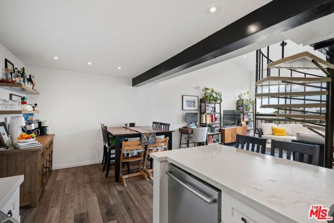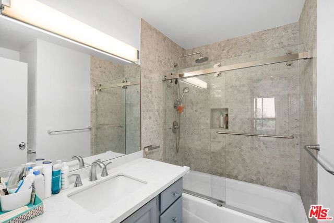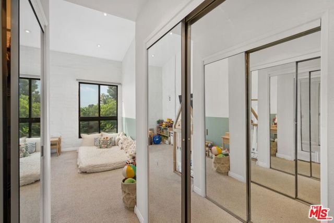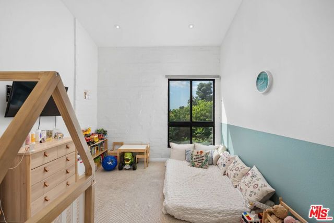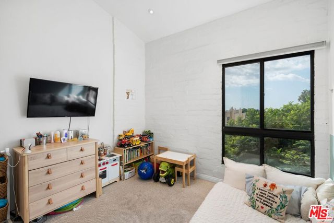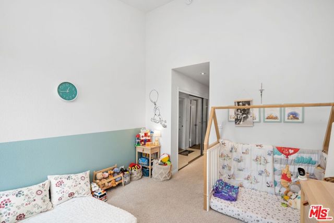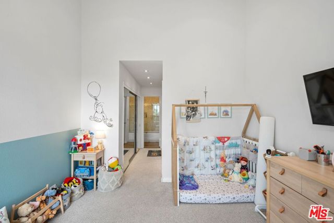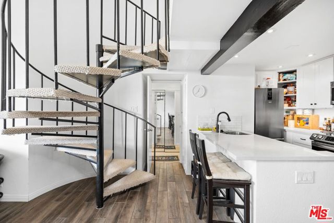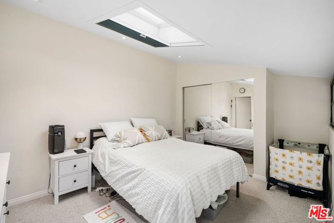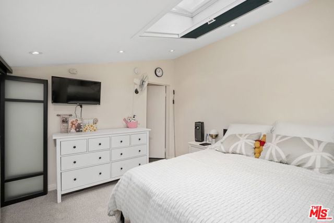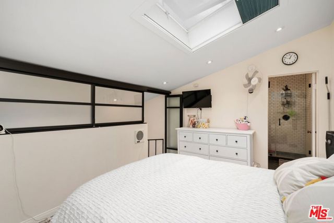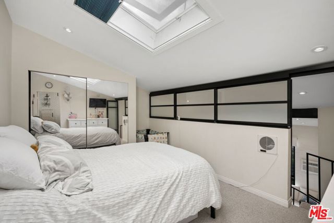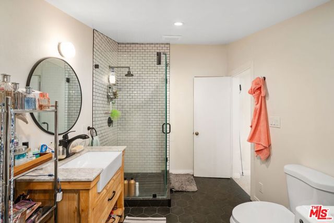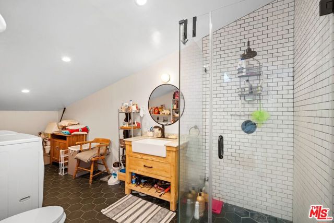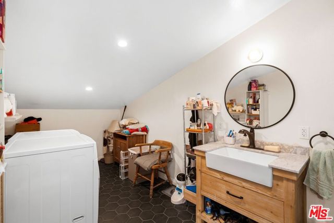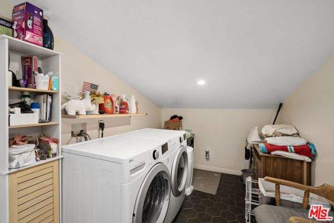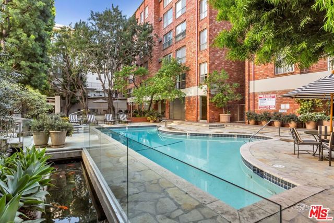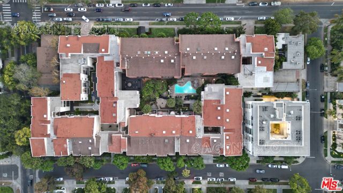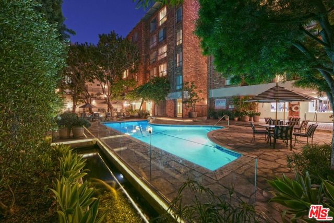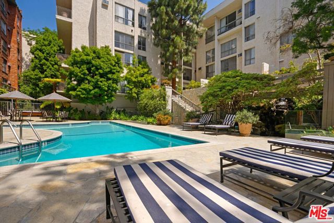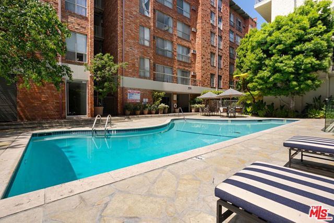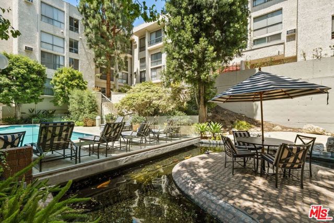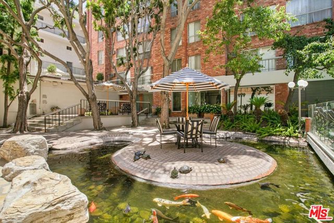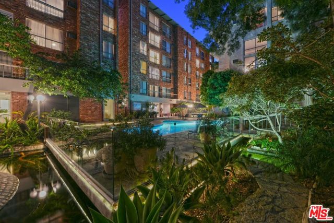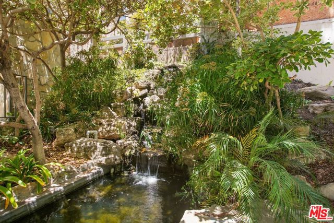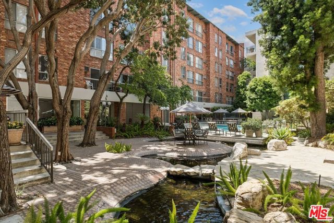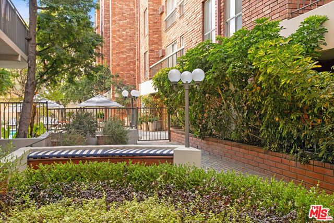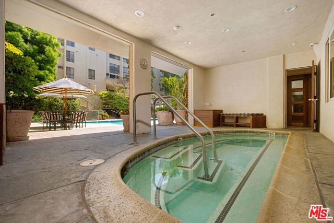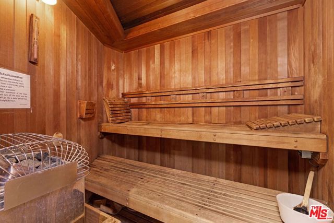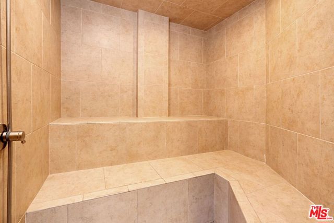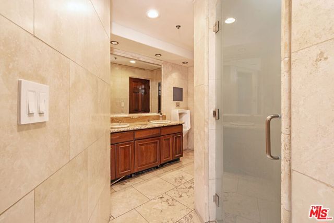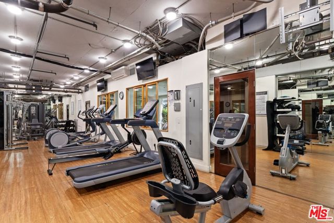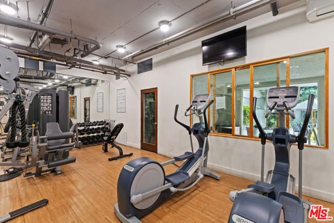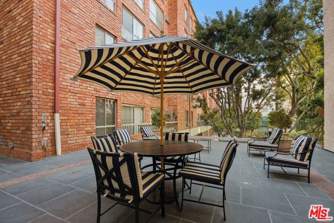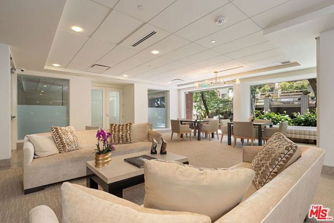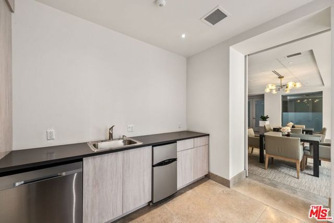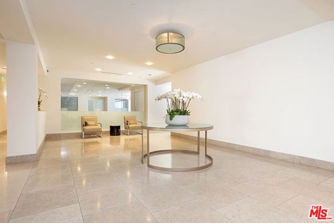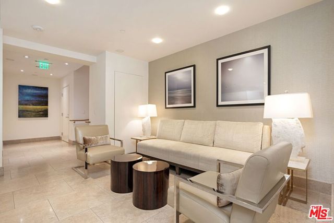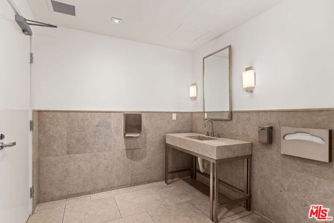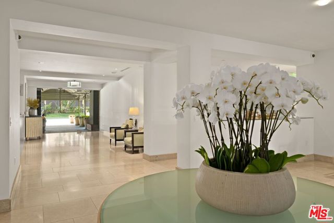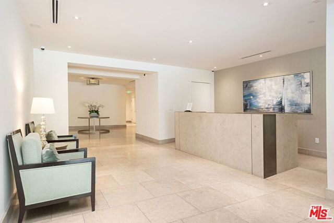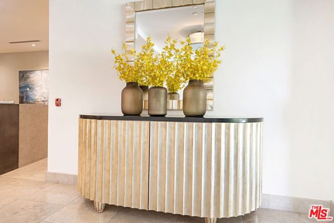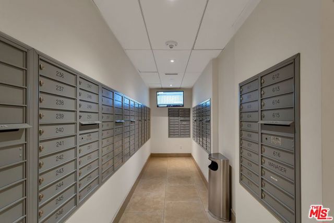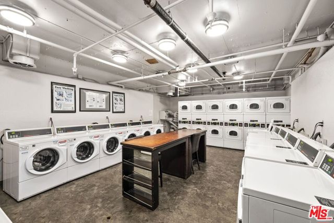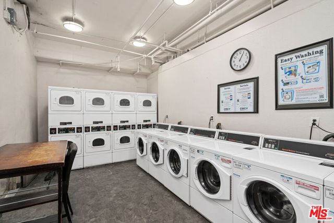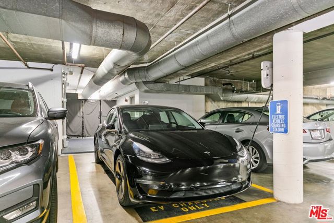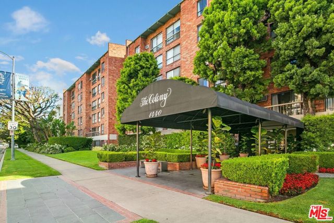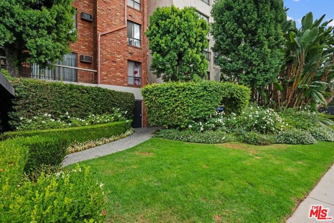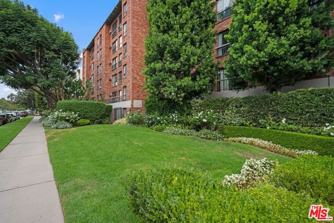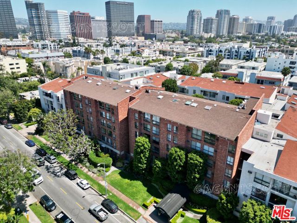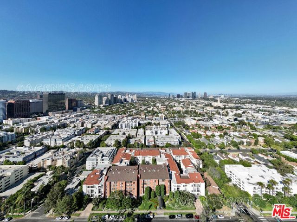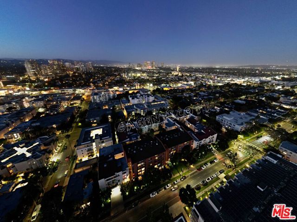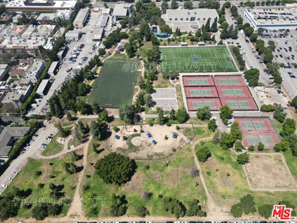Elevate your lifestyle with an exceptional opportunity to live in an exclusive boutique residence nestled in the vibrant heart of Westwood. This exceptional resort-style complex offers a plethora of amenities to enrich your daily life. Your rent covers not just a place to stay, but a premium experience that includes the assurance of a vigilant 24-hour security guard, the convenience of digital package check-in, and the support of an on-site manager. Maintain your well-being with access to a fully-equipped fitness center, complete with a gym, steam room, and sauna. For those who love to entertain, there’s a stylish party room equipped with a catering kitchen, a separate TV lounge area, and dedicated bike storage rooms for the active urbanite. Step outside and you’ll discover a tranquil outdoor oasis, where lush landscaping, soothing waterfalls, a heated pool, a spa, enchanting koi ponds, and even friendly turtles await your enjoyment. Elevate your perspective as you make your home in one of only sixteen penthouse lofts, with this west-facing unit spanning two stories. Inside, an open floor plan is complemented by soaring vaulted ceilings, with a ceiling fan and expansive picturesque windows that bathe the space in an abundance of natural light. The stunning westward panorama provides sweeping views of treetops, mountains, and the cityscape, making each day a visual delight. The open-style kitchen is perfect for hosting and boasts sleek stainless appliances and a quartz-top peninsula island. On the lower level, beautiful dark Italian wood-look porcelain floors grace the living area and the first-floor bathroom exudes elegance. The first-floor en-suite bedroom is tucked away for privacy, featuring vaulted ceilings, dimmable recessed lighting, and a modern bathroom adorned with marble-tiled walls in the shower/tub combo. A striking spiral staircase leads to the private second bedroom loft, complete with a skylight that can be opened for a breath of fresh air, or closed off with a blackout shade for peaceful sleep. Modern style sliding windows can open the loft bedroom up for a live/work vibe or slid shut for ultimate privacy. The newly updated en-suite second bathroom features a subway-tiled shower stall, contrasting black hexagon tile flooring, and the convenience of an in-unit full-size side-by-side washer and dryer. Additionally, the upstairs primary bathroom includes a substantial storage room with skylights, providing ample space to stow away your seasonal decorations. Just across the street, a sprawling park beckons with tennis and basketball courts, soccer fields, and a dog park for outdoor enthusiasts. This coveted location places you within easy reach of UCLA, Westwood Village, and the future purple line subway station. You’ll also benefit from on-site EV car charging and an assigned parking spot. The rent covers electricity, water, trash, parking spot, in-unit storage room, adding to the convenience and value of this extraordinary opportunity. This remarkable residence will be available for move-in starting December 15th, so don’t miss your chance to experience the pinnacle of upscale living in the heart of Westwood.
Residential Rent For Rent
1440 VETERANAvenue, Los Angeles, California, 90024

- Rina Maya
- 858-876-7946
- 800-878-0907
-
Questions@unitedbrokersinc.net

