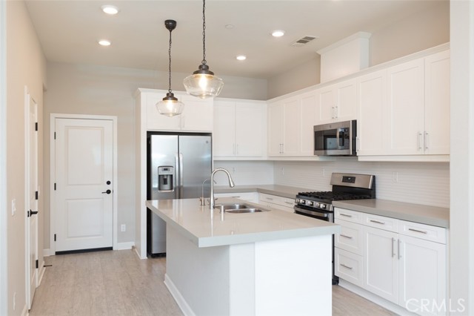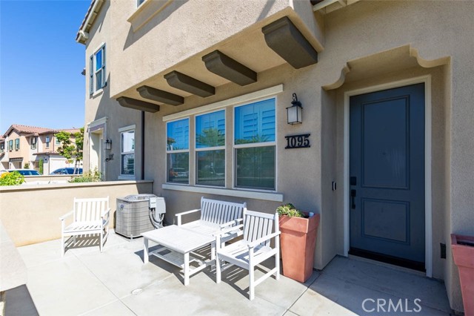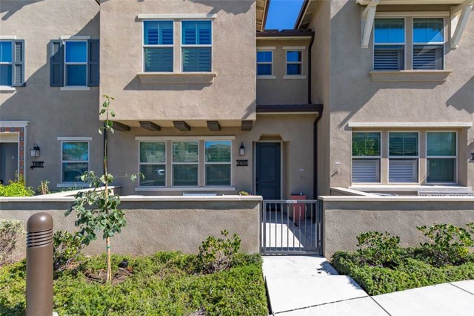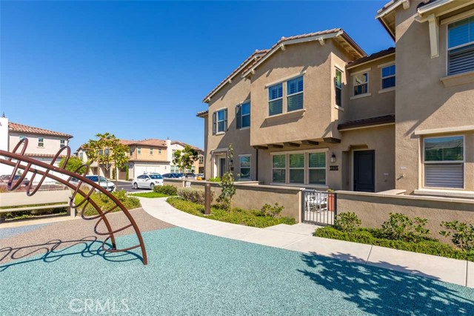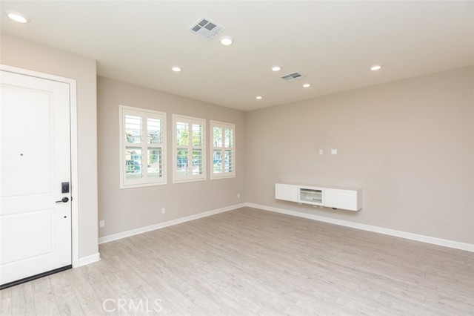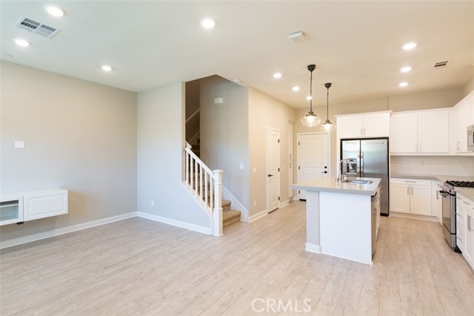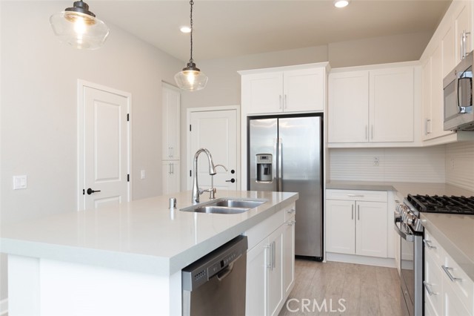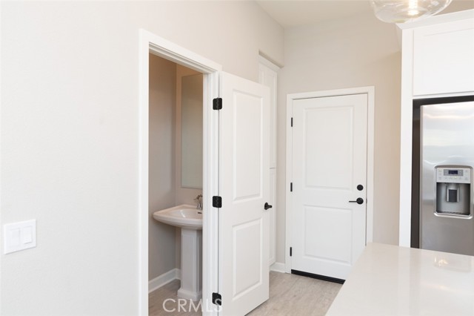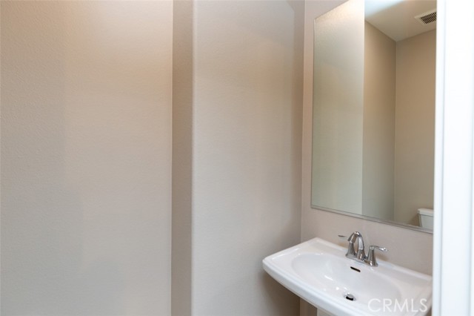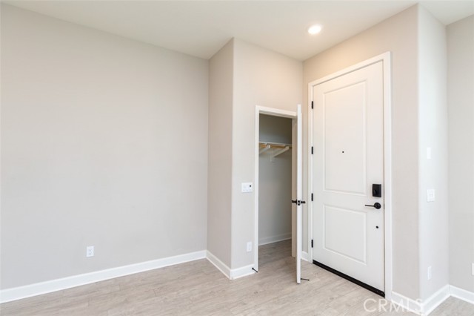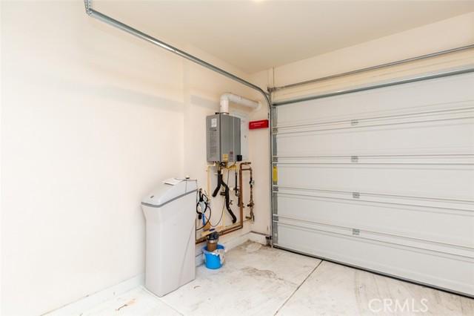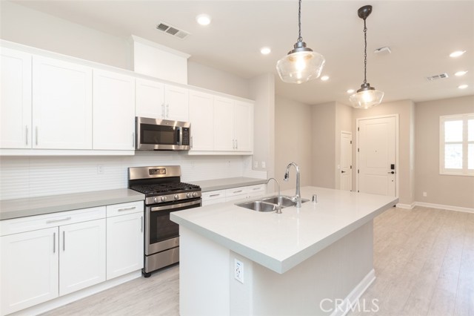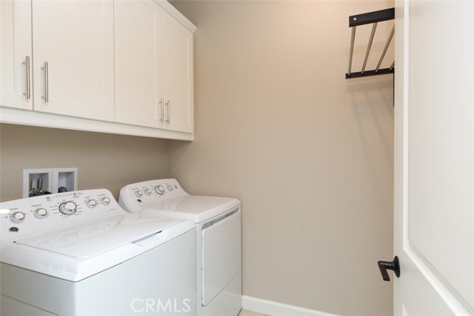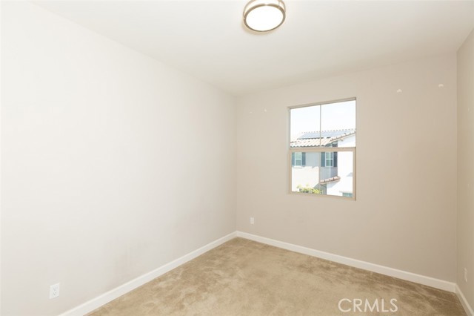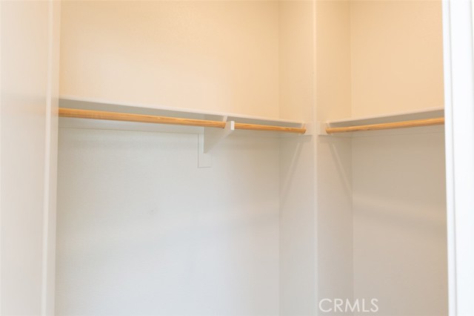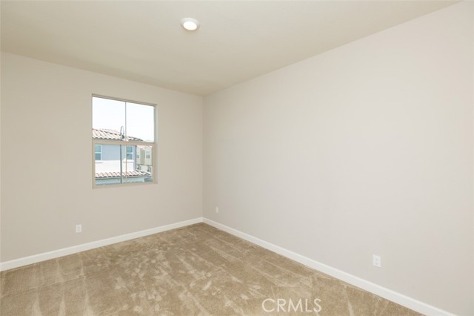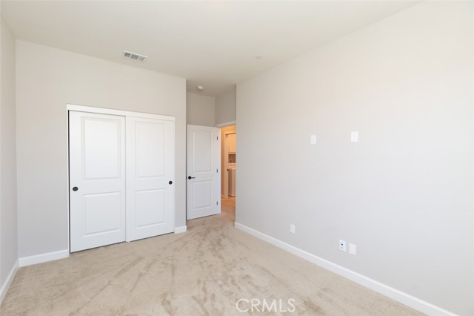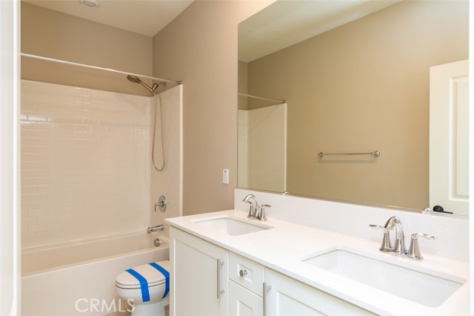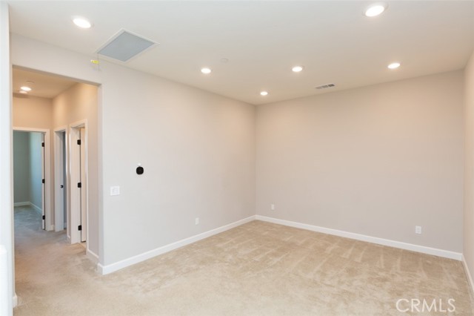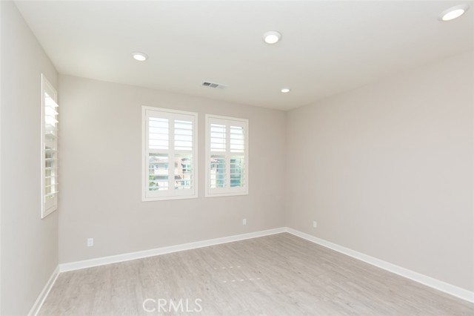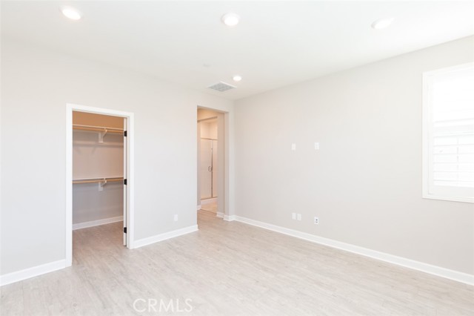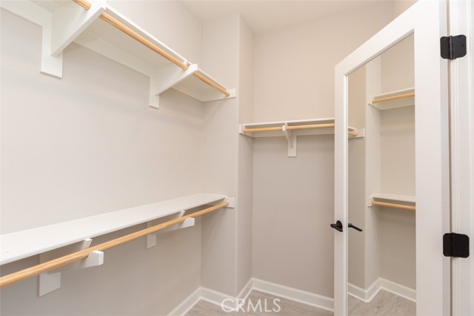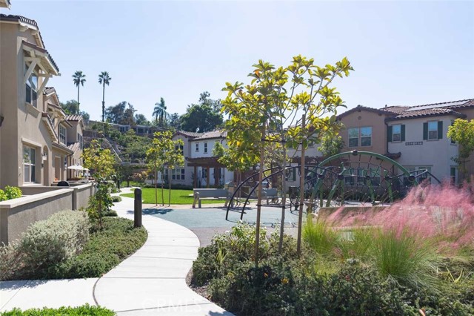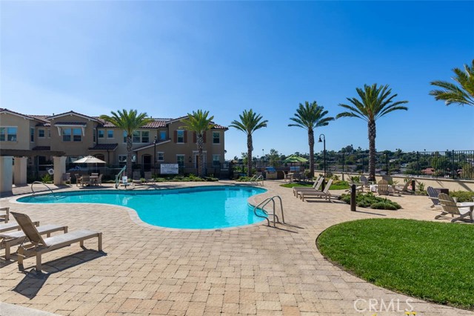Luxurious gated community on a hill, Spacious two story townhouse built in year 2020, located in The Peak at Delpy’s Corner, a beautiful fully landscaped gated community in Vista, CA. ***This 3 bedroom plus loft and 2.5 bath townhouse (with attached 2 car garage) overlooks the community’s tot lot-style playground with barbecue areas and is just across the street from the community pool, which is complete with a spa, additional barbecues, and gas-powered fire pit.*** A spacious front patio with patio furniture leads in to the front door, protected by a smart doorbell and deadbolt. Inside is a great room with laminated flooring extending all the way into the powder room, with nice pendant lights over the kitchen island. rnThe expansive kitchen includes a double-doored fridge with ice/water dispenser, a five burner stovetop, and plenty of counter and cabinet space. On the second floor the primary bedroom suite has a beautiful sunset view in the evening, a walk in closet with laminate flooring and a spacious bathroom with tile flooring, walk-in shower and dual sinks. The two secondary bedrooms share a hallway bathroom with tile flooring, dual sinks and a bathtub. A tiled laundry room equipped with washer & dryer is located across the hallway. A good sized loft which connects the second floor offers a place to setup a play area for children or an office space to work from home, or a secondary living space.rn*** List of noticeable upgrades in the house includes laminate flooring, tiling in the bathrooms, a water softener system with pre-filter in the two-car garage, the reverse osmosis system under the kitchen sink, epoxy floor in the garage, and the wooden shutters on the front windows of the home.*** The entire community is professionally landscaped and maintained on a weekly basis. There are lots of grocery shopping and restaurants nearby.
Residential Rent For Rent
1095 Delpy View, Vista, California, 92084

- Rina Maya
- 858-876-7946
- 800-878-0907
-
Questions@unitedbrokersinc.net

