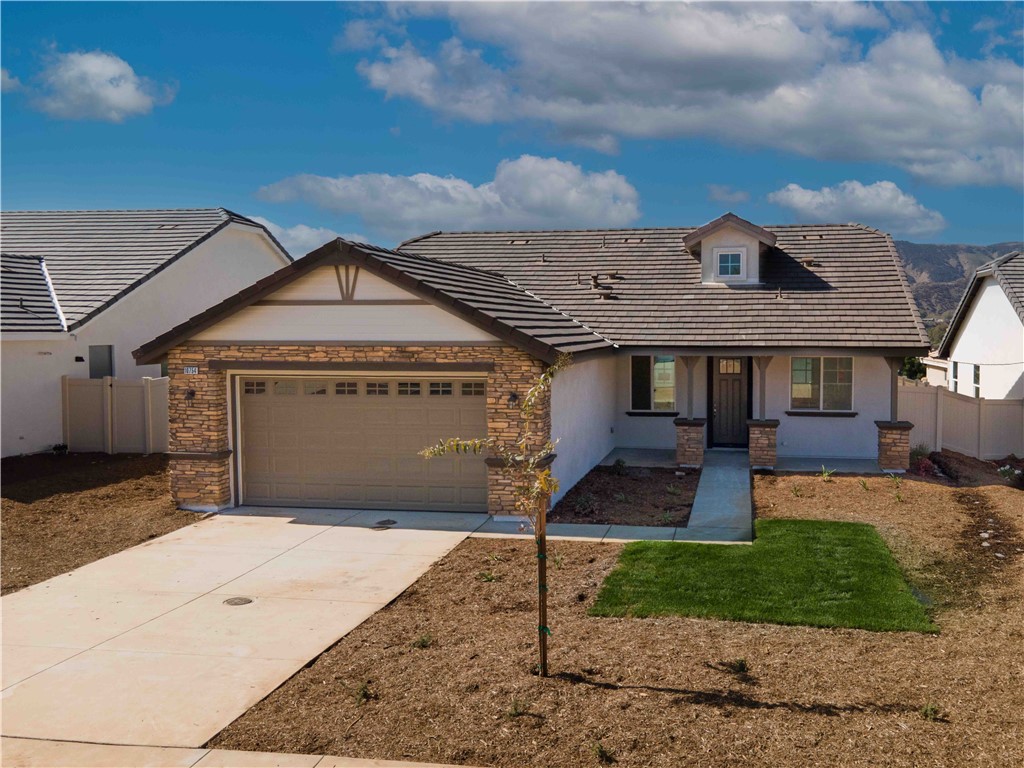New construction, single story home located in the Pepper Tree Court community of Yucaipa, with NO HOA! This spacious home features a spectacular view from the full-covered front porch of the San Bernardino Mountains. 3 bedrooms, and 2 1/2 baths, large kitchen with tons of counter and cabinet space. This home’s Kitchen features designer quartz counter tops, stainless steel single bowl sink, range, dishwasher, and microwave; shaker white cabinets throughout, brushed nickel pulls and knobs, formal dining room and area for countertop eating. Open kitchen, dining and family room with 6 Foot slider to rear yard. Individual laundry room with upper Cabinets. Spacious Main Bedroom with Dual Sinks and walk-in closet, and large shower. Secondary Bathroom with Dual Sinks, Tub in Shower. 2 Spacious guest rooms. 9ft Ceilings. Fully Finished Drywall Garage with 8ft High Garage Door. Forget worrying about some of your utility bills with this energy efficient home including: Solar Panels INCLUDED (Not a Lease), Fully Insulated top and bottom Attic, Tank-less Water Heater, and Milgard Dual Pane Windows. Fire Sprinkler System through-out home. Privacy Vinyl Fencing . Neighborhood has 1 entry to 2 Cul-De-Sacs. Great for the kids. Ask for seller incentives when using seller preferred lender.
Residential For Sale
10754 StacyCircle, Yucaipa, California, 92399

- Rina Maya
- 858-876-7946
- 800-878-0907
-
Questions@unitedbrokersinc.net





