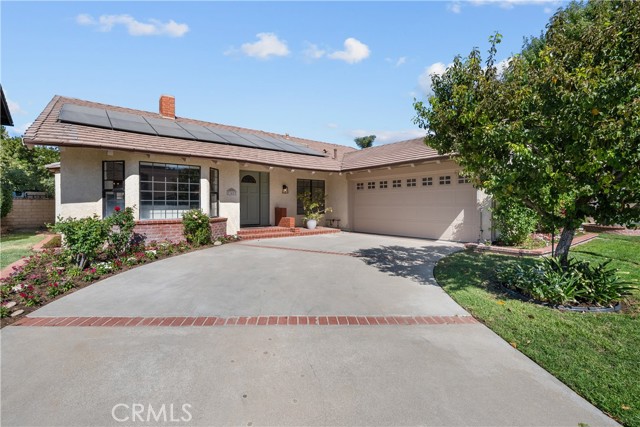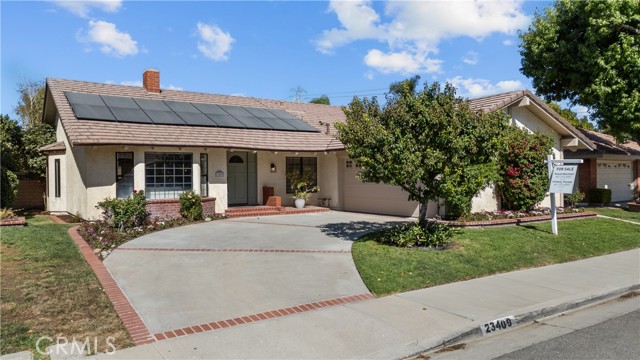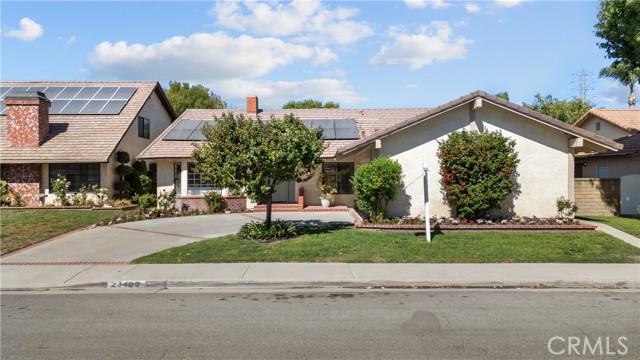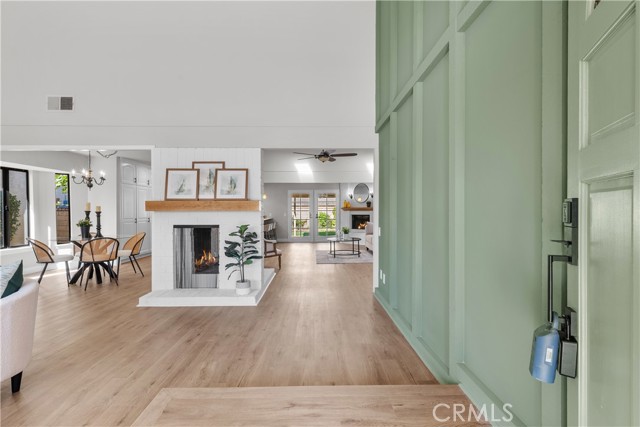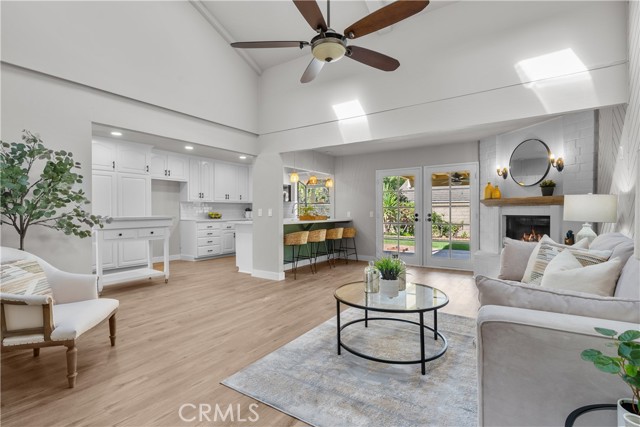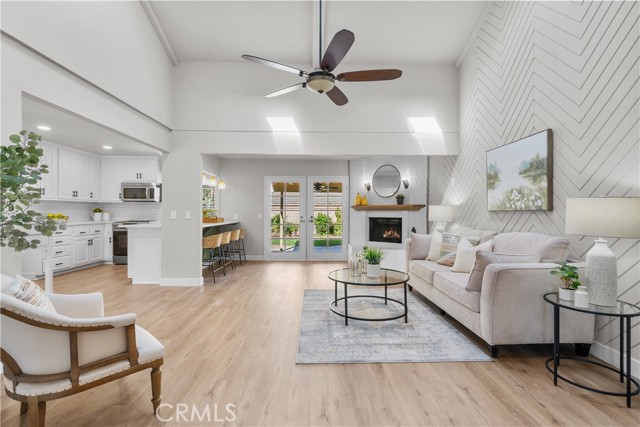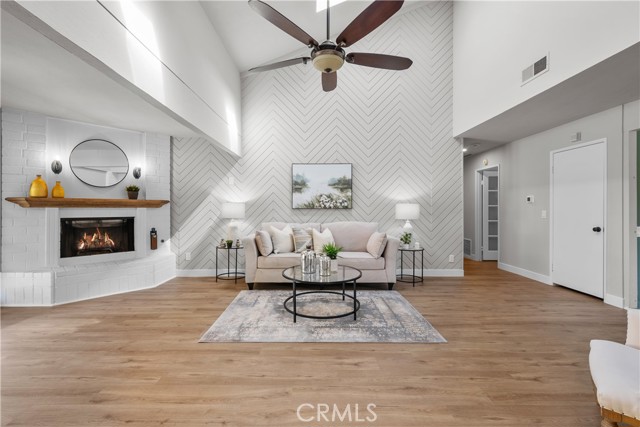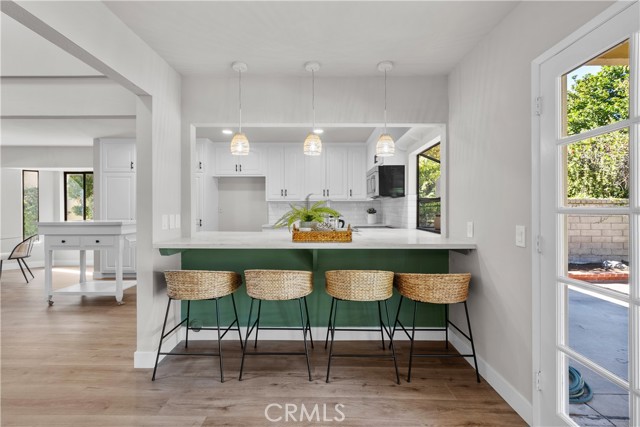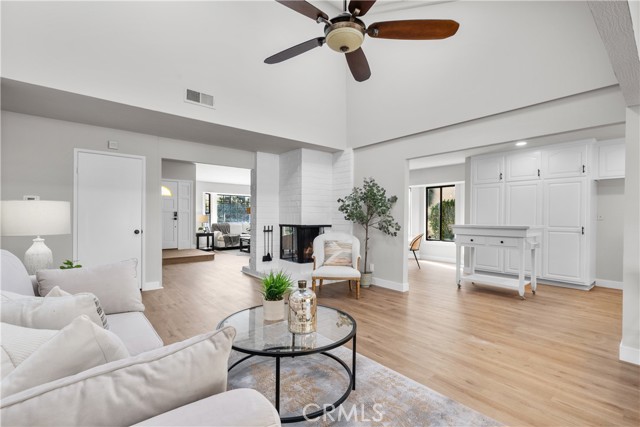This stunning, single-story, 4-bedroom, 2-bathroom Old Orchard 1 home has been completely remodeled to combine modern luxury with thoughtful upgrades, both inside and out. Situated in a quiet cul-de-sac with nearby paseos, this home offers an ideal blend of tranquility and convenience.rnrnInside, the spacious, open floor plan includes two living rooms, a formal dining room, and a versatile kitchen. The kitchen boasts quartz countertops, a single basin sink, a breakfast bar, and a rolling island, perfect for both casual dining and entertaining.rnrnAt the heart of the home are two fireplaces—one centrally located, double-sided, and the other in the cozy family room—creating warmth and ambiance throughout.rnrnThe entire home has been updated with fresh interior paint, newly installed luxury vinyl plank (LVP) flooring that is waterproof and scratch-resistant, as well as upgraded outlets, switches, and ceiling fans in every room. Both bathrooms feature luxurious smart toilets with advanced features like heated seats, auto-flush, adjustable settings, and high efficiency. The primary suite includes a barn door leading to a double sink vanity and a walk-in shower. Throughout the home, you’ll find new hardware and faucets, adding a polished, modern touch.rnrnThe large indoor laundry room offers ample space for a full-size side-by-side washer and dryer, providing practical convenience.rnrnOutside, the covered patio, complete with ceiling fans and outdoor lighting, is surrounded by fresh flowers and a tranquil koi pond, offering the perfect peaceful retreat.rnrnAdditional upgrades include a newer roof, a whole-house fan, a tankless water heater, and solar panels to ensure energy efficiency.rnrnThis home is part of a highly regarded HOA, offering amenities such as a swim team, lifeguards, and scenic paseos, and it’s conveniently located near schools, restaurants and shopping. With endless upgrades, this home seamlessly blends luxury, energy efficiency, and community living into one perfect package!
Residential For Sale
23409 Via Boscana, Valencia, California, 91355

- Rina Maya
- 858-876-7946
- 800-878-0907
-
Questions@unitedbrokersinc.net

