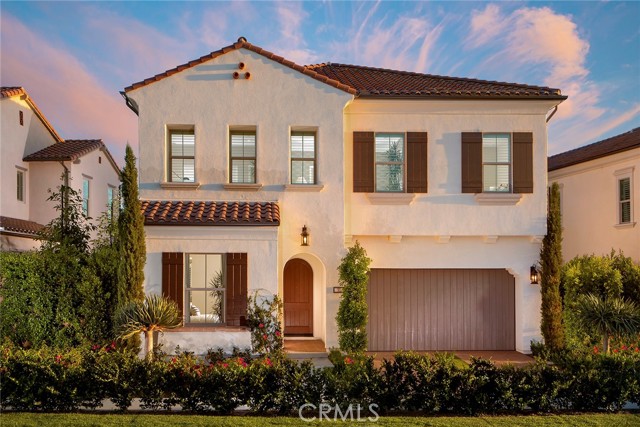Property Description
Great family floor plan for year end move in! Our brand new plan 2X home offers 4 bedrooms with 1 bedroom and private bath downstairs, 3 full bathrooms upstairs so all bedrooms are en suite with private baths. There is a convenient family study room upstairs, 2 car garage with driveway, solar panels & more!!! This home includes extensive upgrades and is located with privacy in a cul de sac location! Bring your choosiest buyers to Azul to see all what we have to offer!
Features
1
0
: No Common Walls
2
: Sidewalks, Street Lights, Suburban, Hiking, Park, Curbs, Gutters, Biking, Storm Drains
: Fenced, Permits, In ground, Private, Association, Gunite, Heated passively, Gas Heat, Lap
: Pool, Spa/hot Tub, Tennis Court(s), Meeting Room, Barbecue, Outdoor Cooking Area, Playground, Sewer, Pickleball
1
: 2.00
: Driveway, Direct Garage Access, Garage - Single Door, Guest, Concrete, Garage Faces Front
1
: Back Yard, Front Yard, Cul-de-sac, 0-1 Unit/acre, Landscaped, Level With Street, Sprinklers In Front
: Fire and smoke detection system, Carbon monoxide detector(s), Fire rated drywall, Smoke Detector(s)
: Electricity - On Property, Standard
1
: Gas Dryer Hookup, Individual Room, Washer Hookup, Upper Level
: Formal Entry, Walk-in Closet, Kitchen, Laundry, Great Room, Walk-in Pantry, Main Floor Bedroom, Entry, Guest/maid's Quarters, Primary Suite, Primary Bathroom, Primary Bedroom
: Concrete
: Carpet, Tile
: Double Pane Windows, Low Emissivity Windows, Screens
: 1st Floor
: Heated, In Ground, Association, Gunite, Permits
: Under Construction
: Slab, Pillar/post/pier
: Rain Gutters
: High Ceilings, Open Floorplan, Pantry, Recessed Lighting, Wired For Data, Unfurnished, Block Walls, Quartz Counters
2
1
: Central, Forced air, natural gas, Solar
: Electric, Whole house fan, Central Air
: Electricity Available, Natural Gas Available, Sewer Connected, Water Available, Cable Available, Phone Available, Underground Utilities
: Public
: Public Sewer
: Dishwasher, Disposal, Double Oven, 6 Burner Stove, Built-in Range, Microwave, Refrigerator, Tankless Water Heater, Self Cleaning Oven, Convection Oven
MLS Addon
Monthly
R-1
3,985 Sqft
$0
$190
: Kitchen Island, Quartz Counters, Kitchen Open To Family Room, Butler's Pantry, Built-in Trash/recycling
: Shower, Bathtub, Separate Tub And Shower, Soaking Tub, Exhaust Fan(s), Linen Closet/storage, Shower In Tub, Double Sinks In Bath(s), Low Flow Toilet(s), Privacy Toilet Door, Main Floor Full Bath, Double Sinks In Primary Bath
2
Portola
Porto
Jeffery Trail
Irvine Unified
Two
: Dining Room, Breakfast Counter / Bar, Family Kitchen
$0
0 Sqft
0 Sqft
: Standard
20/10/2024 12:53:05
Listing courtesy of
California Pacific Homes, Inc
What is Nearby?
'Bearer' does not match '^(?i)Bearer [A-Za-z0-9\\-\\_]{128}$'
Residential For Sale
113 Sunnybank, Irvine, California, 92618
4 Bedrooms
4 Bathrooms (Full)
2,911 Sqft
Visits : 1
$2,868,854
Listing ID #OC24217364
Basic Details
Status : Active
Listing Type : For Sale
Property Type : Residential
Property SubType : Single Family Residence
Price : $2,868,854
Price Per Square Foot : $986
Square Footage : 2,911 Sqft
Lot Area : 0.09 Sqft
Year Built : 2024
View : Mountain(s)
Bedrooms : 4
Bathrooms : 5
Bathrooms (Full) : 4
Bathrooms (1/2) : 1
Listing ID : OC24217364
Agent info

Designated Broker
- Rina Maya
- 858-876-7946
- 800-878-0907
-
Questions@unitedbrokersinc.net
Contact Agent
Mortgage Calculator


