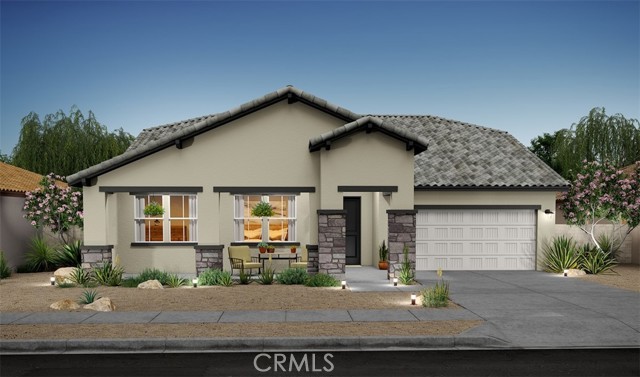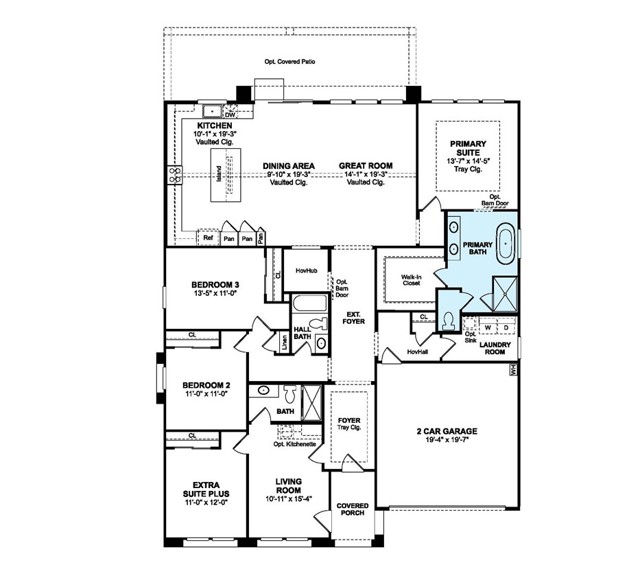This home our popular Belfast plan featuring 4 bedrooms and 3 baths including an Extra Suite Plus. Expertly designed with modern Loft inspired interior selections the kitchen includes white cabinets accented with floating shelves & satin nickel hardware, granite counters, and gas stainless steel appliances. The huge great room with stunning vaulted ceiling is perfect for gathering with family and friends. The Extra Suite features a private entrance, sitting area with kitchenette, and bedroom ideal for multi-generational living or guests. Don’t miss the convenient HovHub serving as a convenient home office. The primary suite is an ideal retreat with a large walk-in closet plus spa like bath featuring a dual sinks, free-standing soaking tub and large shower. Don’t miss out on making this amazing home yours!! Available for an early 2025 move-in! **Prices subject to change.
Residential For Sale
1126 FigDrive, Tehachapi, California, 93561

- Rina Maya
- 858-876-7946
- 800-878-0907
-
Questions@unitedbrokersinc.net



