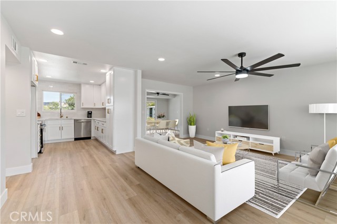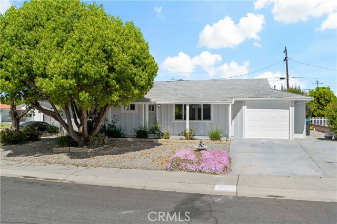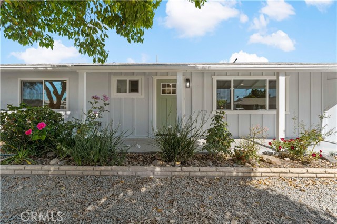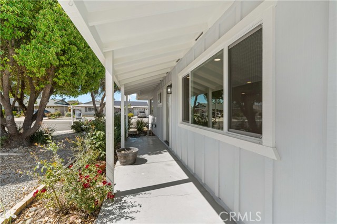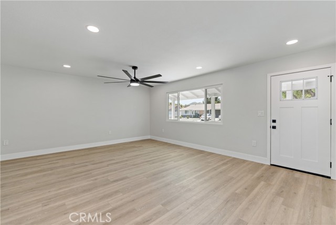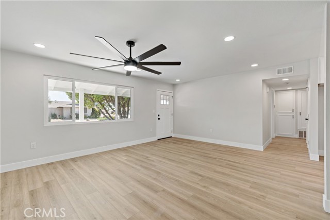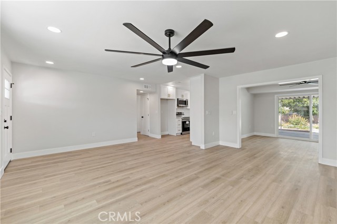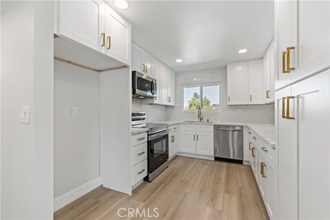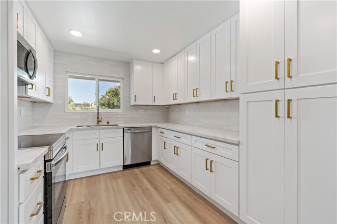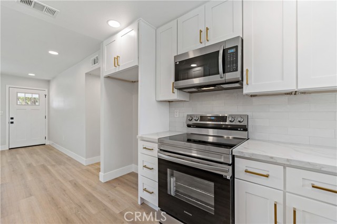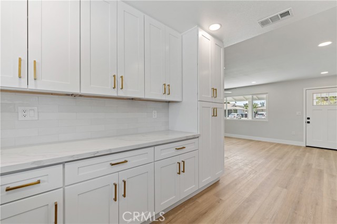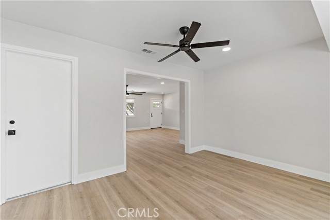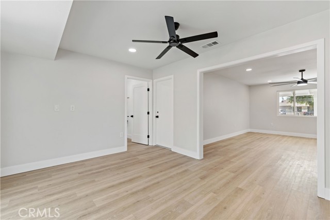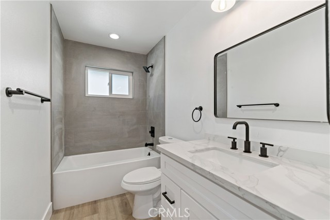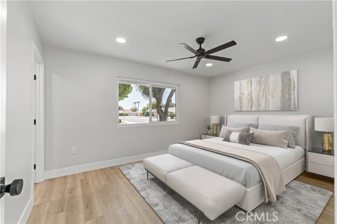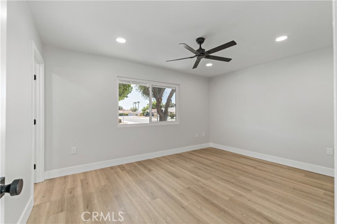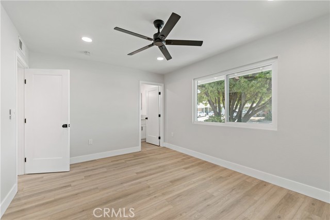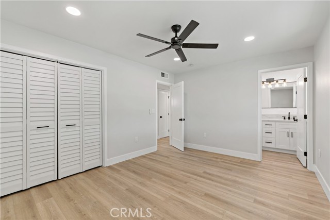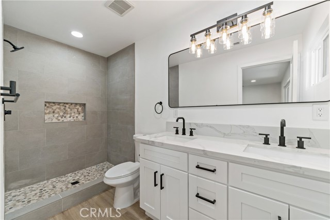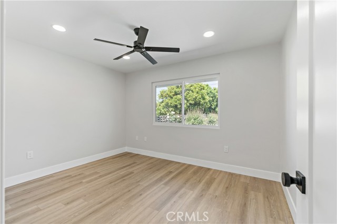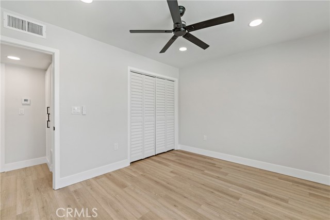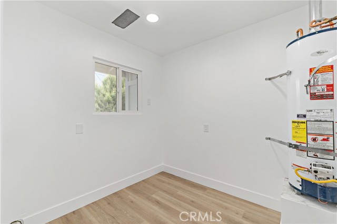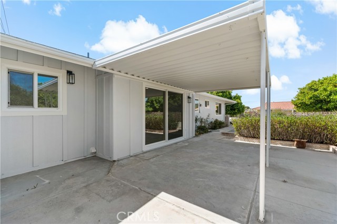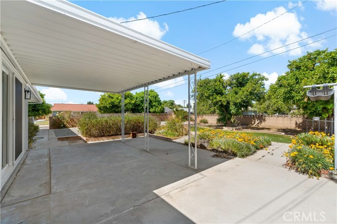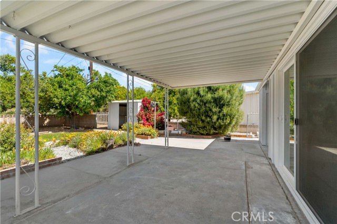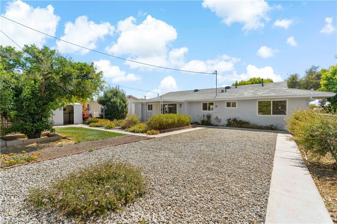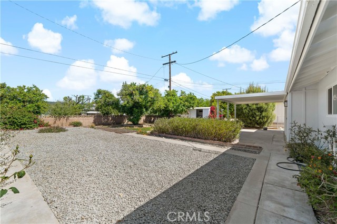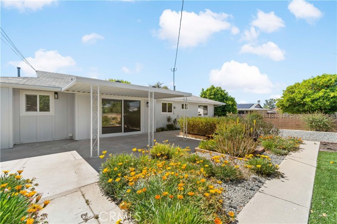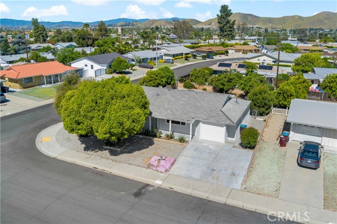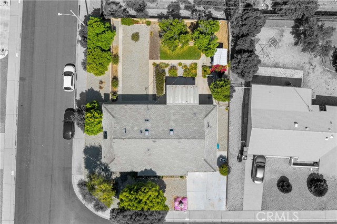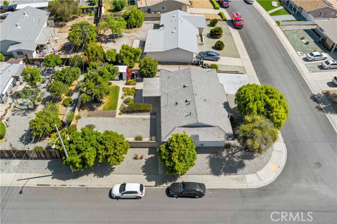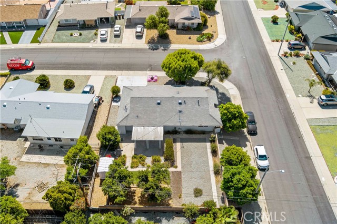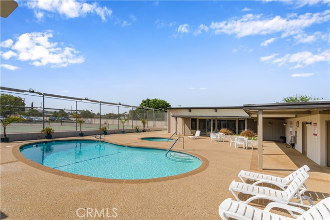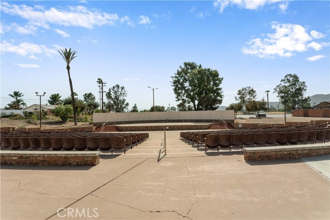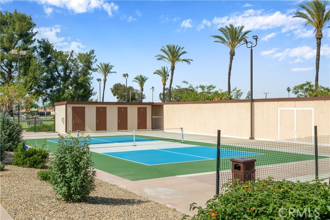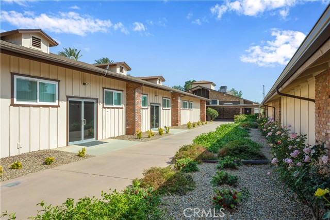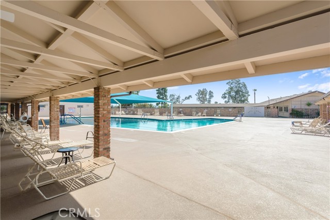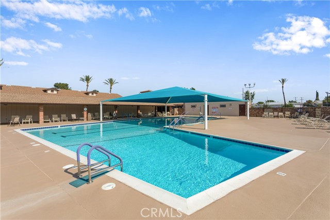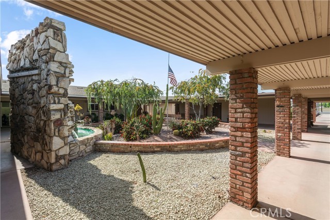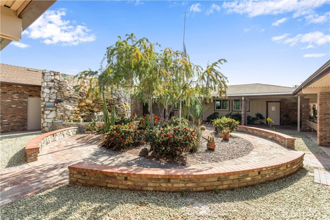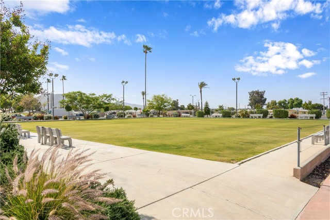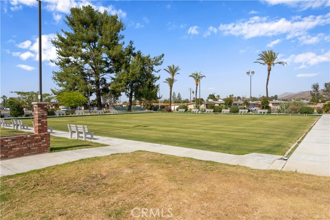Welcome home to 29031 Crosby Dr. in the highly desirable 55+ community of Sun City. This home just received a complete high-end head-to-toe renovation. When you pull up you will notice the home has a fresh modern farmhouse paint scheme, light fixtures, and brand-new energy-efficient windows. As you open the new front door you will see a completely redesigned kitchen featuring soft close shaker cabinetry and stainless steel Samsung appliances. The tile backsplash extending to the ceiling, under cabinet lighting, and the marble-like quartz countertops give the kitchen a custom-designer feel. The large family room features great room ceiling fan that are found in high-end homes today. The hall bathroom has been completely renovated with a new tiled-in bathtub, vanity, and farmhouse light fixtures. The two bedrooms are well-sized and the primary bedroom fits a king comfortably. The newly added oversized on-suite primary bathroom features a dual vanity and a fully tiled shower not found in many Sun City homes. All the flooring in the home has been upgraded with a waterproof luxury vinyl plank and 5-inch baseboards. A new Carrier HVAC system was installed along with LED recessed lighting and ceiling fans to help save money on your electricity bills. Sit back and relax and enjoy the well-manicured backyard. This home sits on a corner lot that has RV parking potential. Sun City Civic Association offers a large clubhouse with multiple pools and activities for active seniors. This home and location have it all, you want to schedule a showing before it’s too late!
Residential For Sale
29031 CrosbyDrive, Menifee, California, 92586

- Rina Maya
- 858-876-7946
- 800-878-0907
-
Questions@unitedbrokersinc.net

