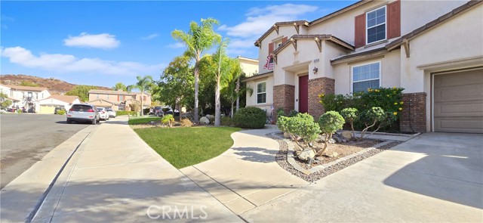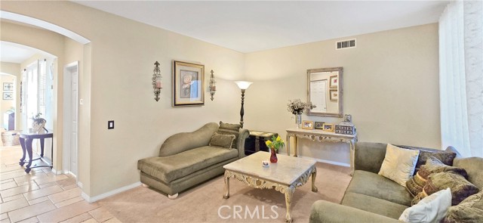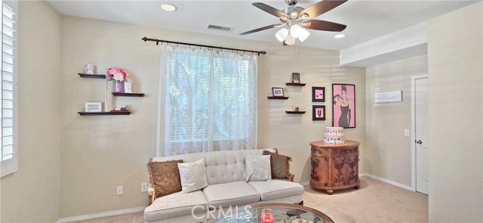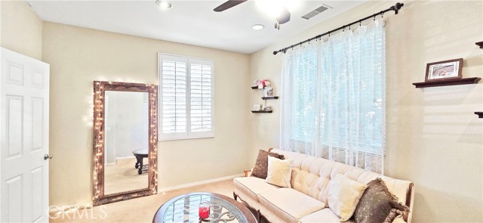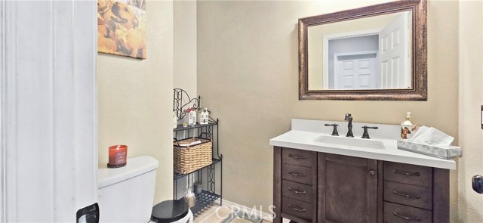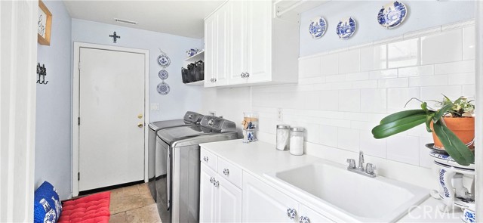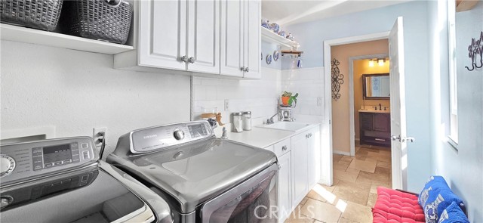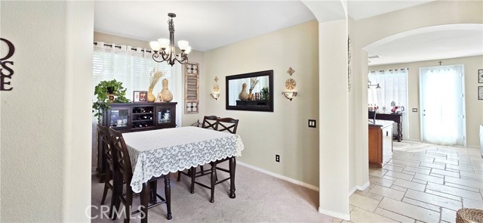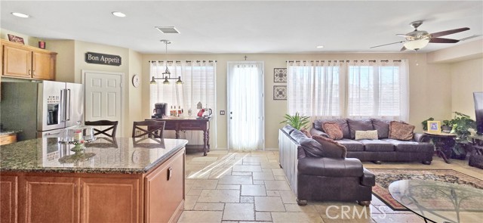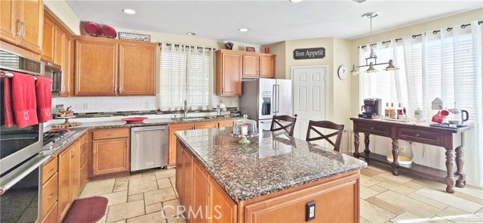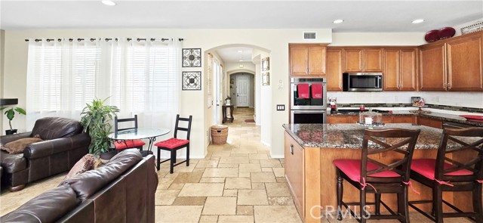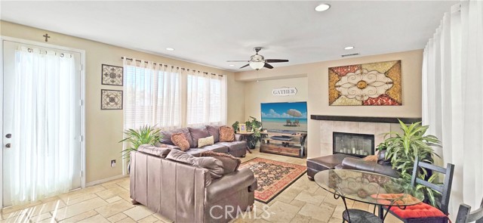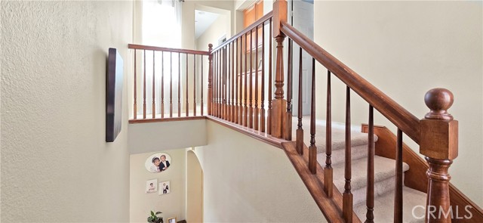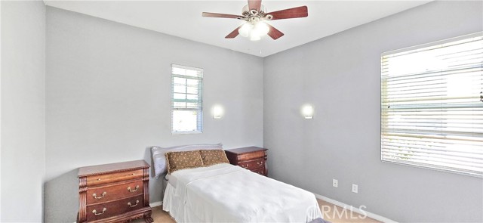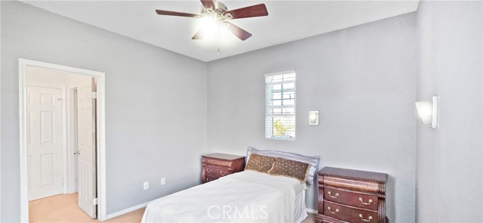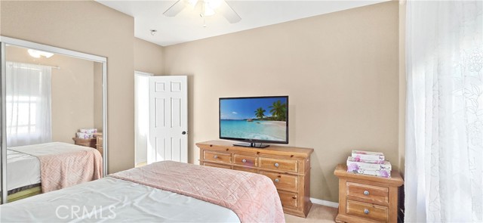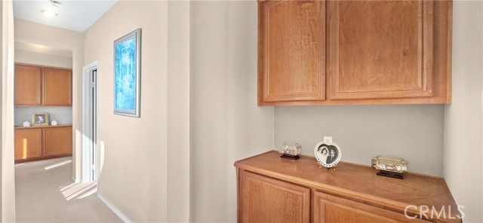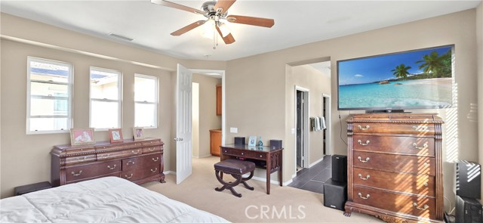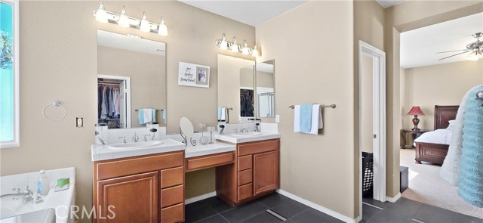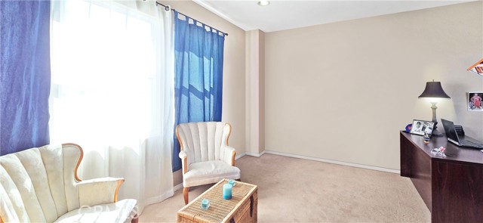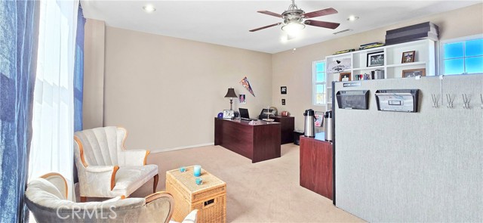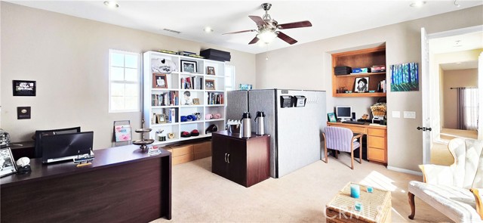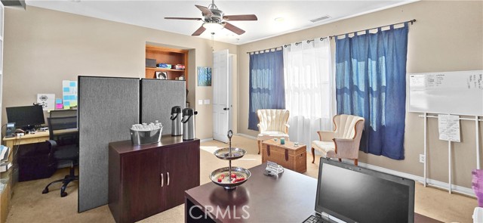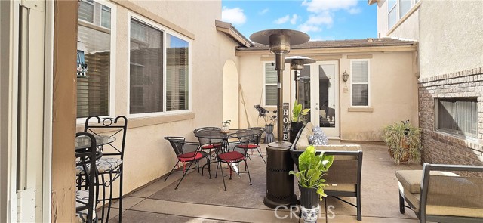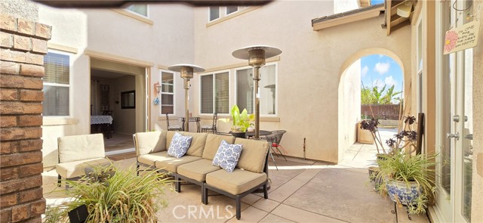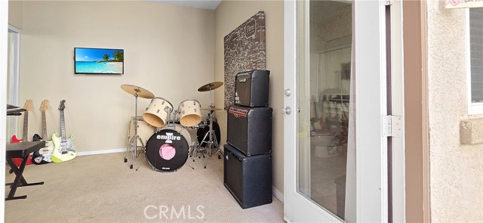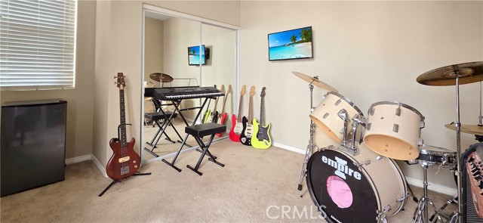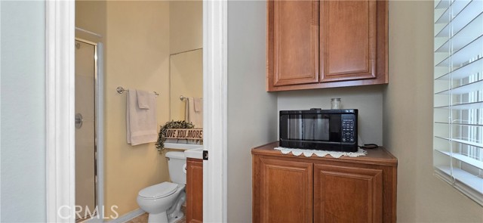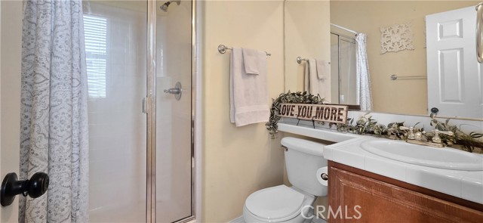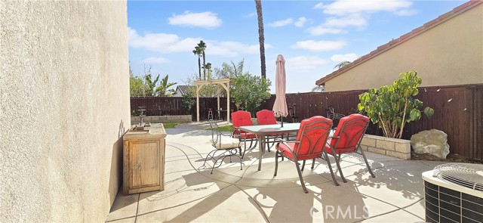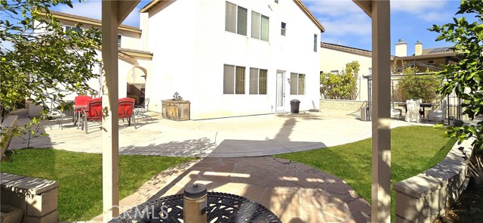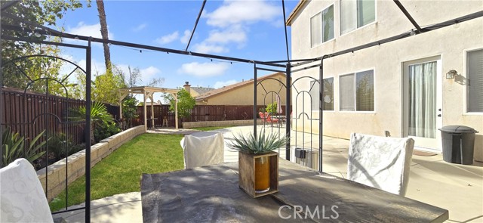A French Valley Gem. This exquisite two-story home, nestled in the coveted French Valley community of Winchester, offers the ultimate in luxury and comfort. With pristine curb appeal, a spacious travertine-floored interior, and a private casita with a bathroom, this home is a true gem. Enter through the grand front door into a formal living room, perfect for entertaining. An adjacent room can be used as a fifth bedroom or a private office. The gourmet kitchen, featuring chestnut cabinetry, a walk-in pantry, and stainless steel appliances, is a chef’s dream. A large granite island with bar seating provides a casual dining area. The kitchen seamlessly flows into the family room, complete with a cozy fireplace and a wall of windows overlooking the backyard. Upstairs, a spacious loft offers a private retreat. The primary suite is a true oasis, featuring a luxurious ensuite bathroom with dual sinks, a soaking tub, a separate shower, and a massive walk-in closet. Four additional bedrooms provide ample space for family and guests. Outside, a charming courtyard with a brick fireplace creates a perfect outdoor entertaining space. The well-maintained backyard offers plenty of room for relaxation and play. The home also features a private casita with a bathroom, providing additional guest accommodations or a home office. This meticulously maintained home offers the perfect blend of style, comfort, and functionality. Don’t miss this opportunity to make it yours!
Residential For Sale
36754 CottonwoodStreet, Winchester, California, 92596

- Rina Maya
- 858-876-7946
- 800-878-0907
-
Questions@unitedbrokersinc.net



