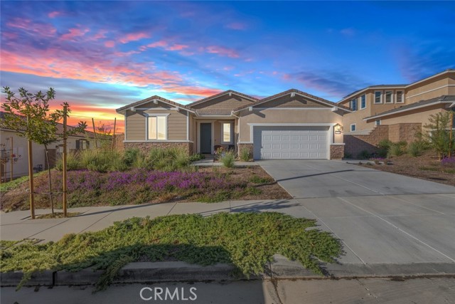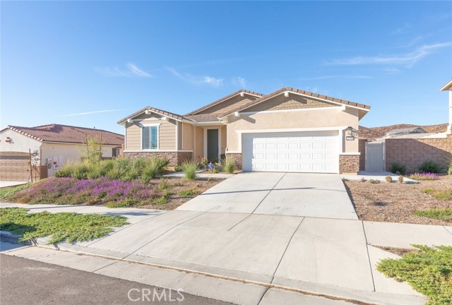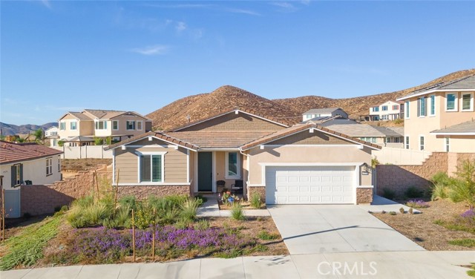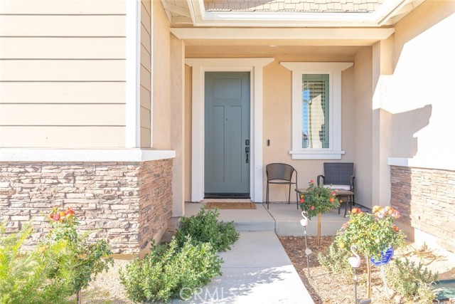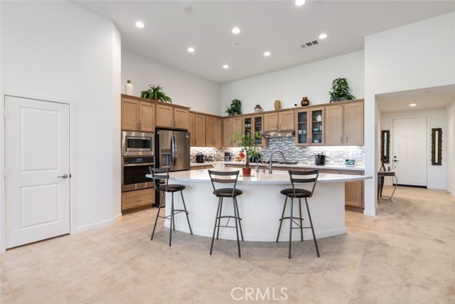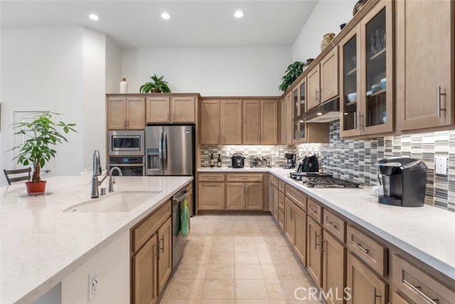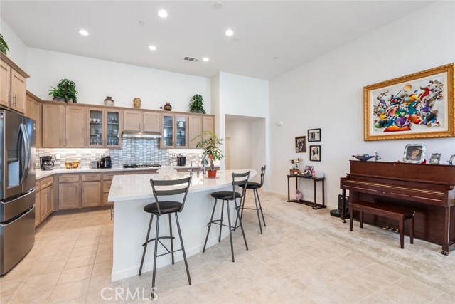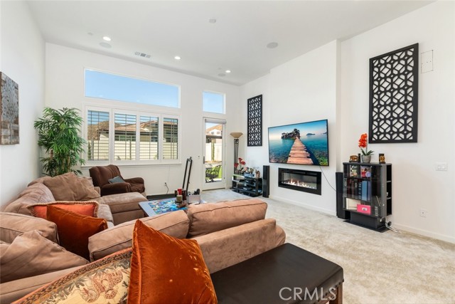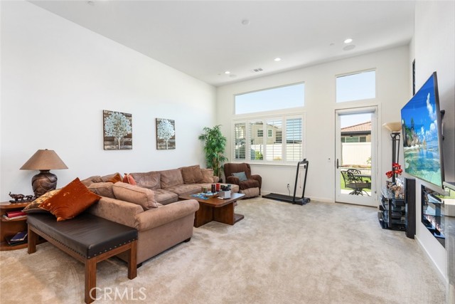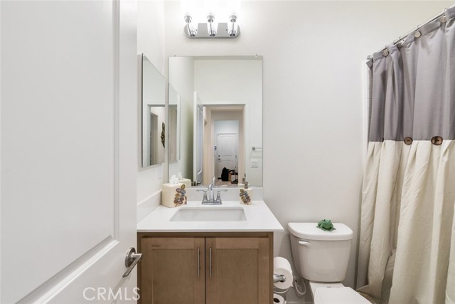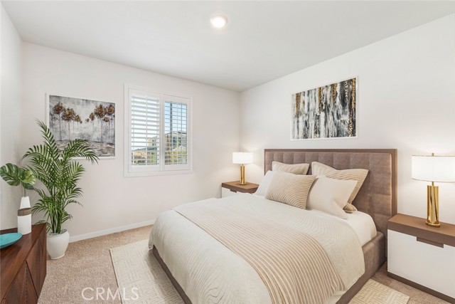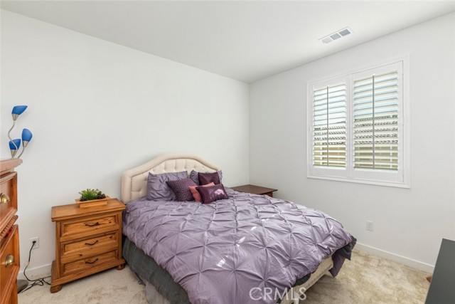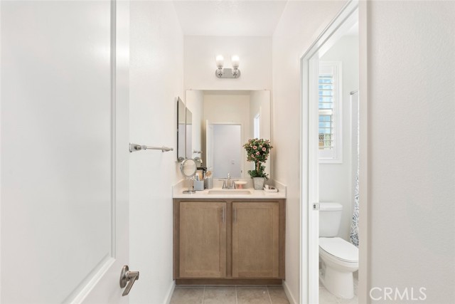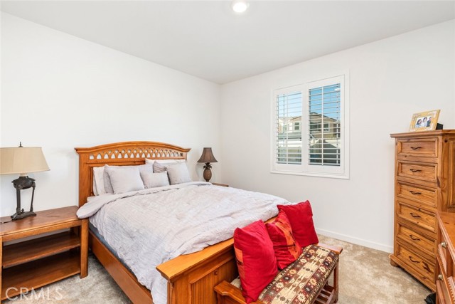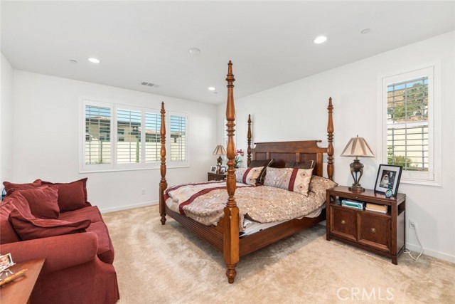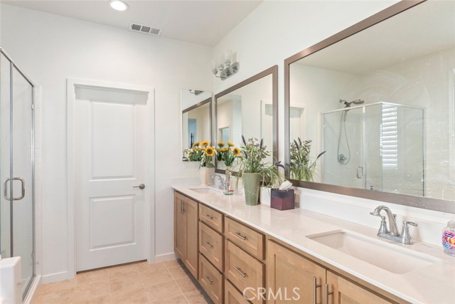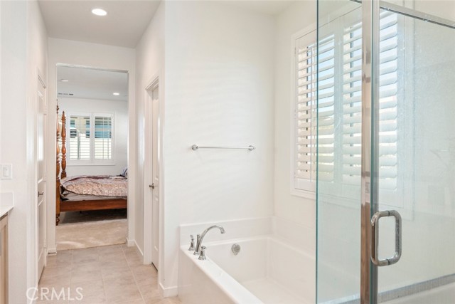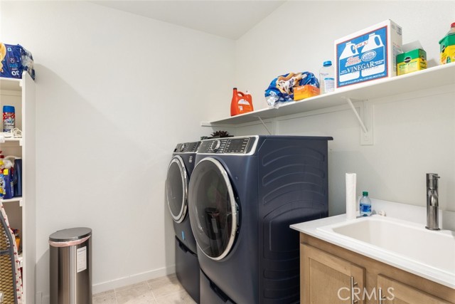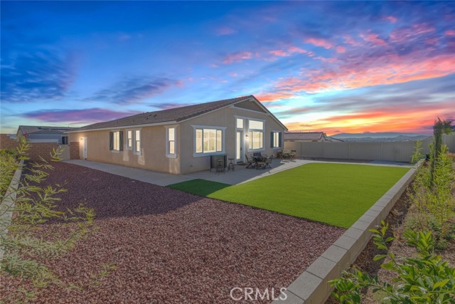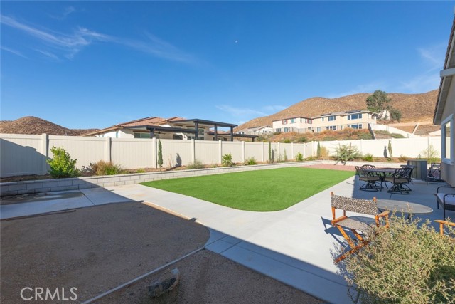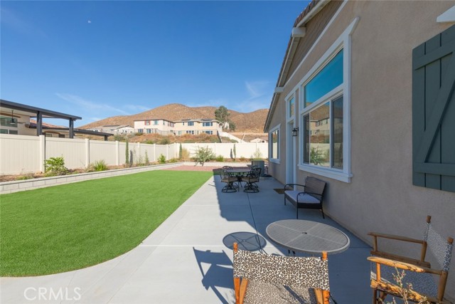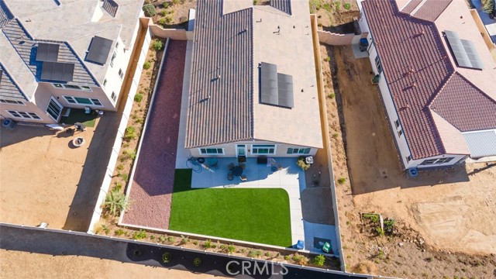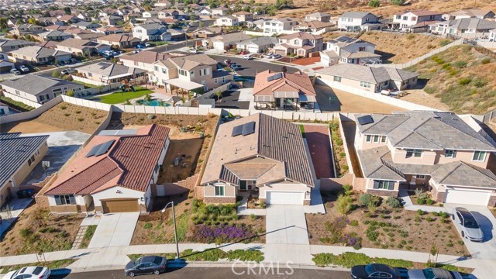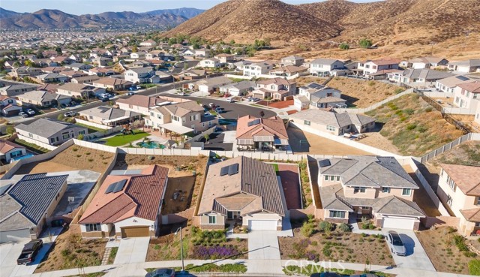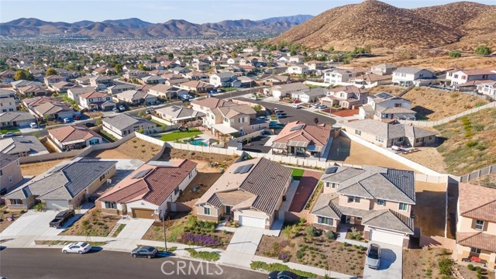Stunning 4-Bedroom, 3-Bathroom Single-Story Home with Modern Upgrades, Inviting Front Porch, and PAID-OFF SOLAR! Welcome to this beautifully upgraded offering the perfect blend of style and functionality—all on one level. This spacious home features soaring ceilings, an abundance of natural light, and an open layout, ideal for both relaxing and entertaining. The chef’s dream kitchen is a standout, complete with a large center island, granite countertops, a decorative full backsplash, bar seating, and a 5-burner built-in gas cooktop with a griddle accessory. The light-filled living areas are enhanced by plantation shutters and a cozy built-in electric wall fireplace, perfect for those chilly fall evenings. For entertainment, the home is wired for surround sound, adding to the experience of movie nights or music sessions. All four bedrooms provide generous space, including a luxurious primary suite with a spacious walk-in closet, dual vanity sinks, a separate shower, and a soaking tub. The three secondary bedrooms are equally large, and with three full bathrooms, morning routines are a breeze. The laundry room adds convenience, featuring a sink and storage closet for busy households. Outside, the low-maintenance backyard is designed for effortless enjoyment, boasting artificial turf for year-round relaxation. Additional highlights include paid-off solar, a tankless water heater, vinyl fencing, and a spacious 2-car garage. This home perfectly balances indoor luxury with outdoor comfort. Conveniently located near shopping, schools, businesses, and the 215 freeway, this is a rare opportunity to own a remarkable single-story home. Don’t miss your chance!
Residential For Sale
31751 ConstellationDrive, Menifee, California, 92586

- Rina Maya
- 858-876-7946
- 800-878-0907
-
Questions@unitedbrokersinc.net

