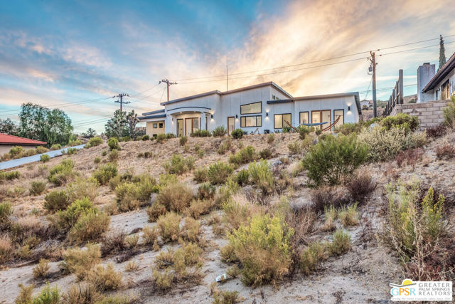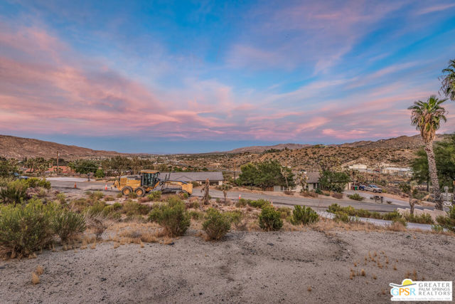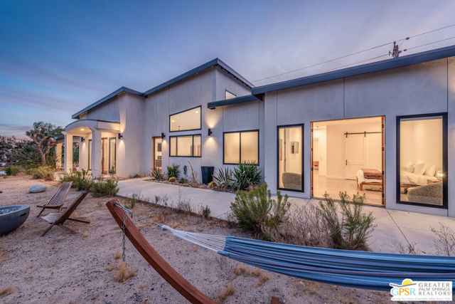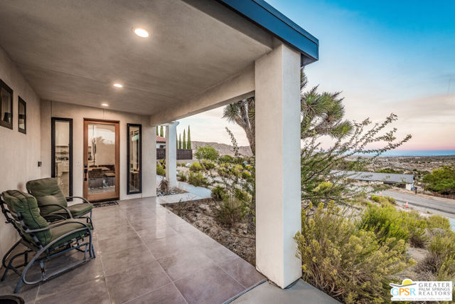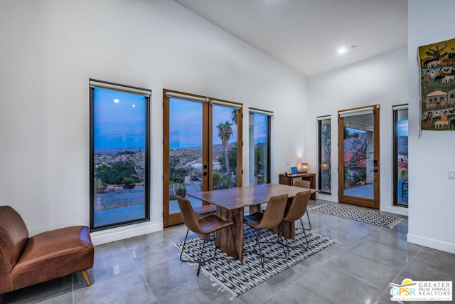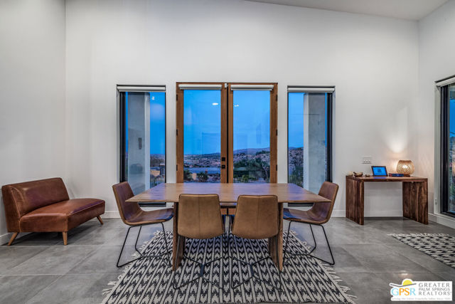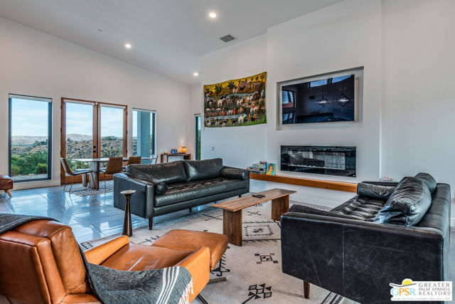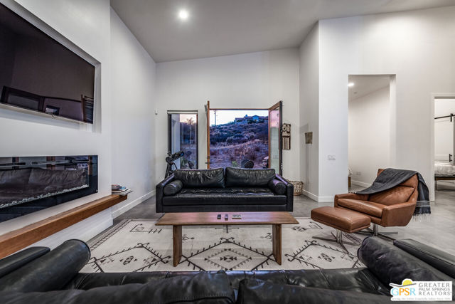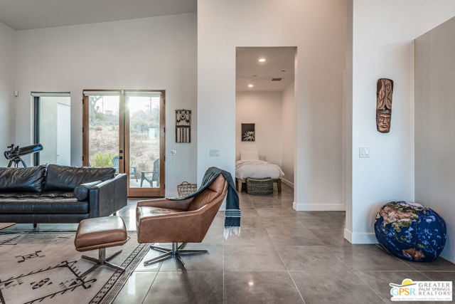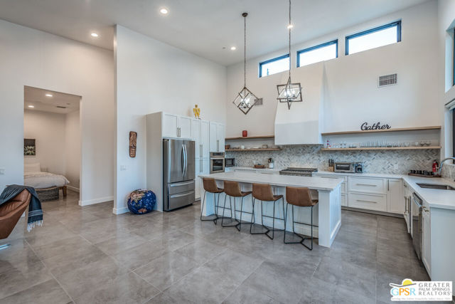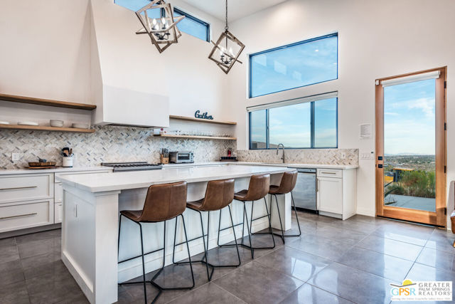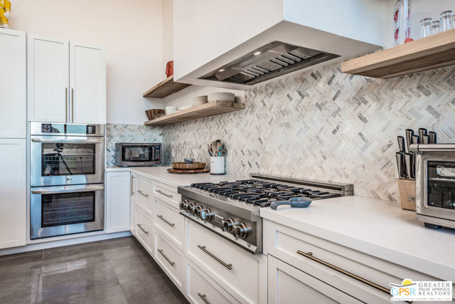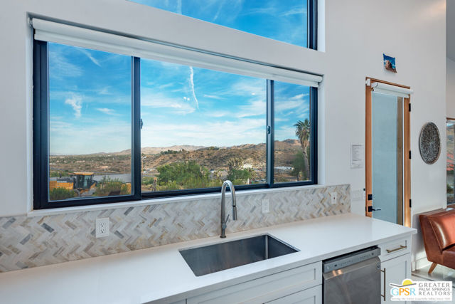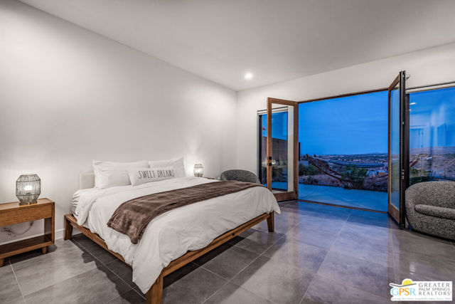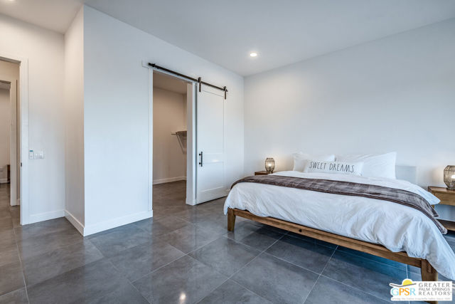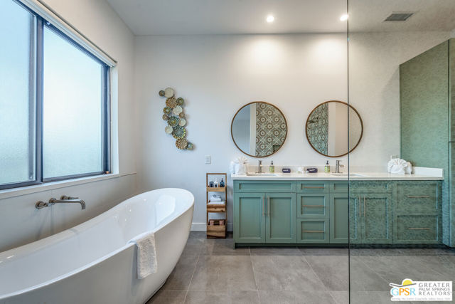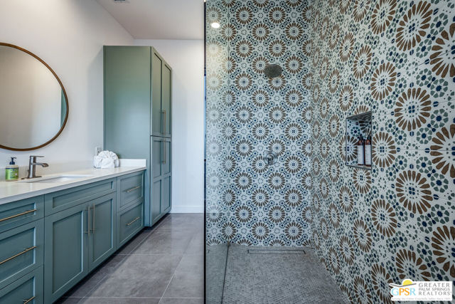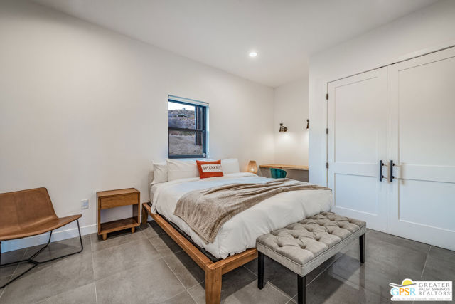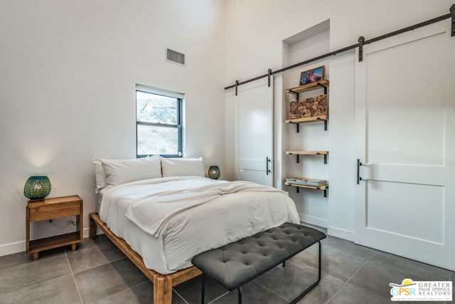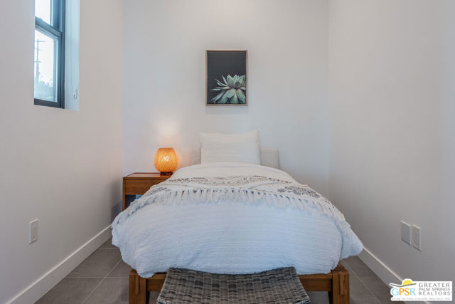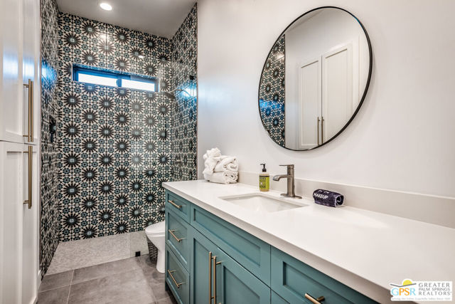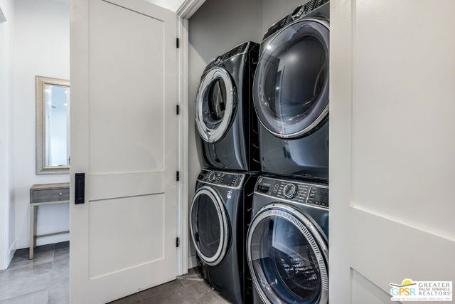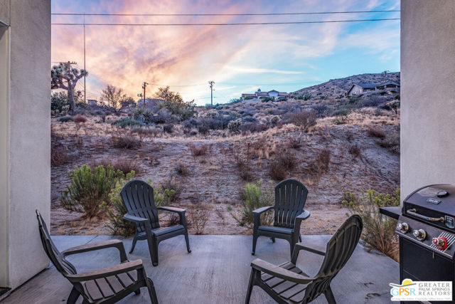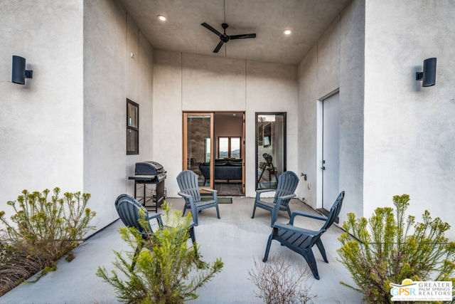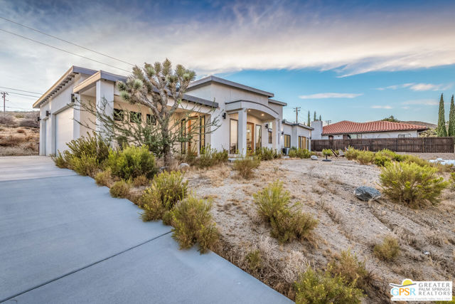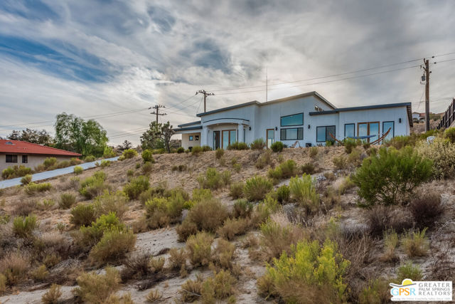A Stunning 2021 Custom Built Modern Luxury Home In The Country Club Estate… High atop the hill with breathtaking views of city lights & high desert rocky mountains. Home features a spacious master suite, 2 guest rooms, a media room (or 4th bedroom optional), wide hallway & guest bathroom. Architectural design elements, open floor plan, abundant natural lighting &14ft ceiling. Vaulted ceiling in living room & kitchen up to 20ft. A delightful entertainer’s kitchen with top of the line stainless appliances including a Z-Line 6-burner professional grade cooktop, custom designed cabinetry, oversized center island & quartz countertops. A large walk-in closet in the master suite with a double vanity, designer tiled shower & a designer stand-alone tub. Expansive French-doors to enjoy the sunrises & city evening lights. Large 3-car garage with 14ft ceiling & 10ft roll-up doors. Potential for vehicle lift to stack cars or ATV’s. The home is wired throughout for the best audio, video & internet experience. The solar system is fully owned, offering homeowner’s clean, renewable energy & high efficiency living. This beautiful home is perfect for entertaining or just relaxing in luxury whether you’re inside or outside taking in the evening stars.
Residential For Sale
7664 ShafterAvenue, Yucca Valley, California, 92284

- Rina Maya
- 858-876-7946
- 800-878-0907
-
Questions@unitedbrokersinc.net

