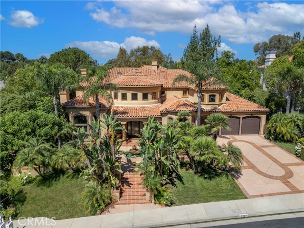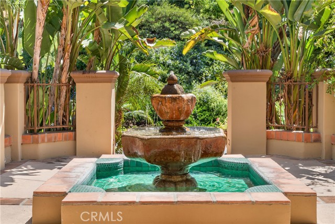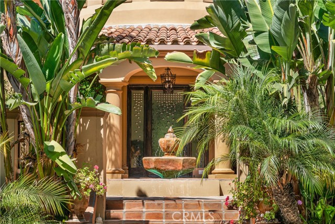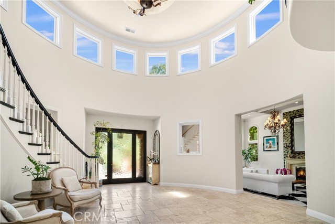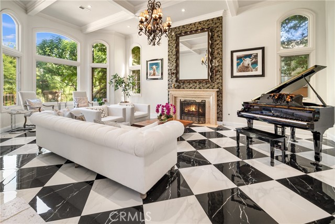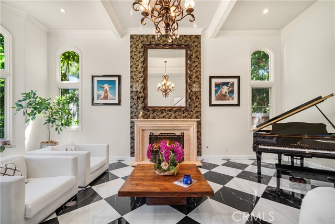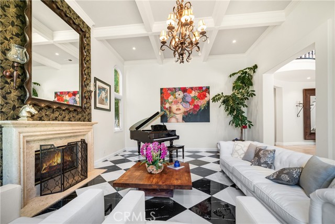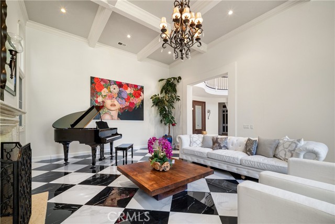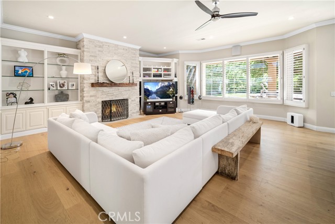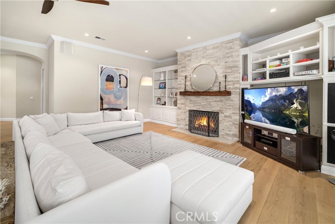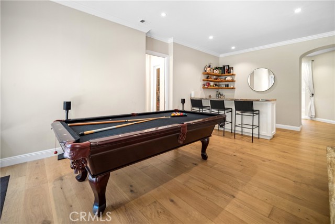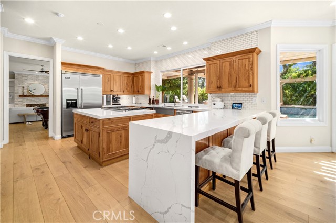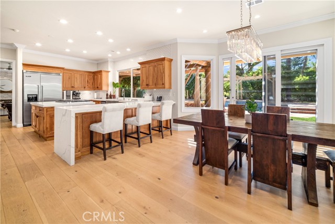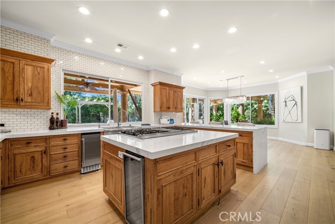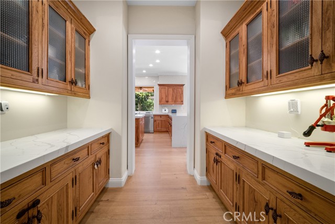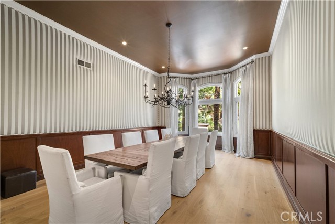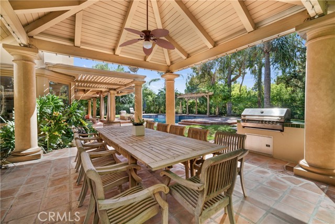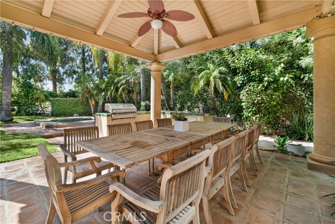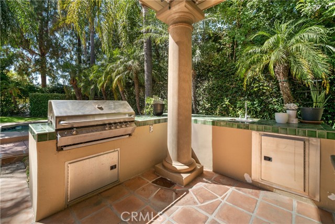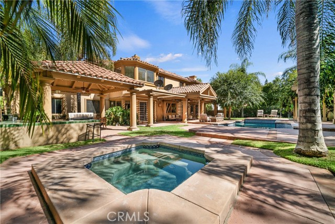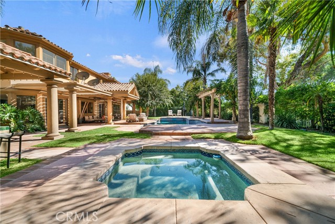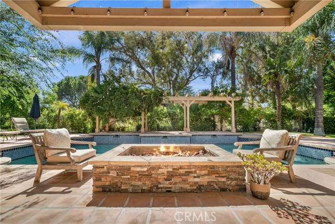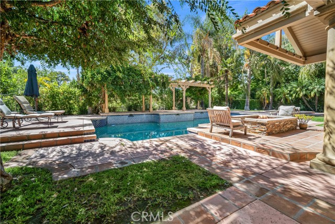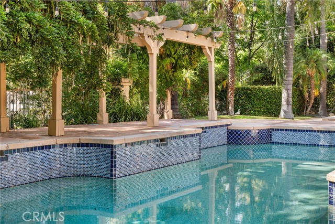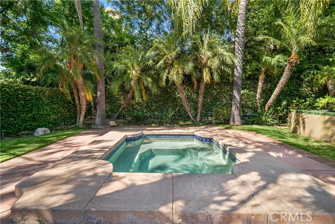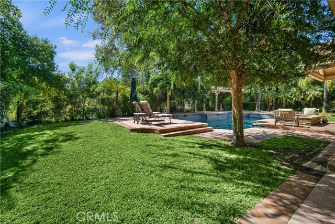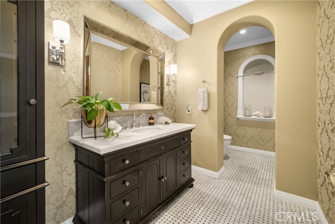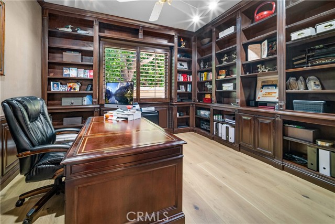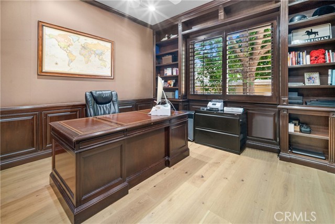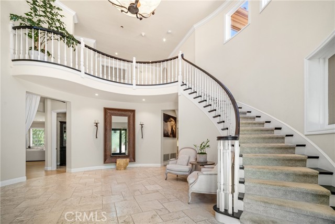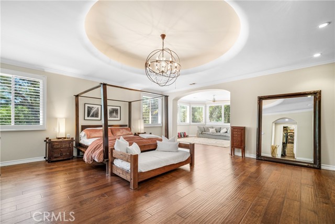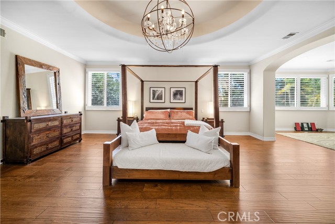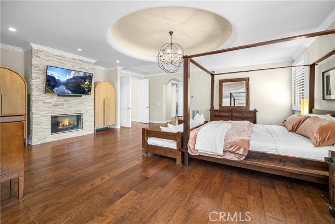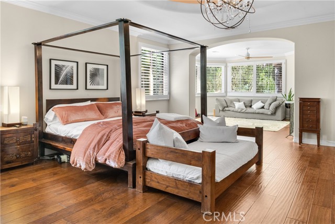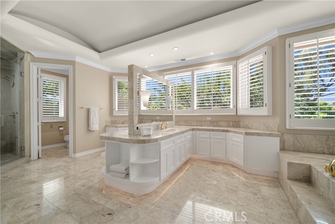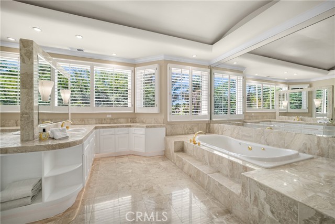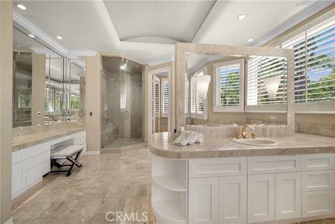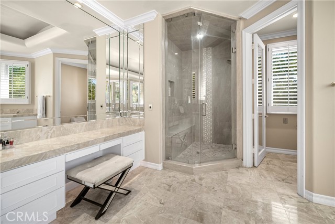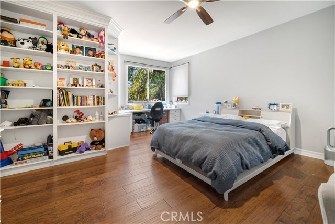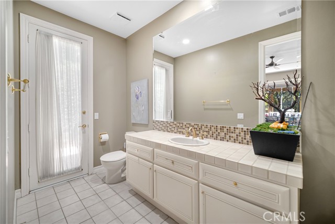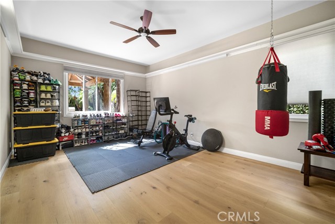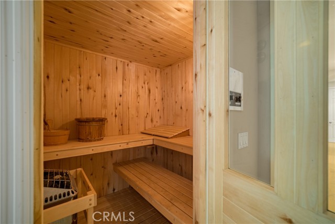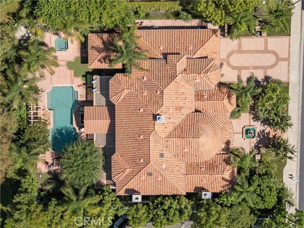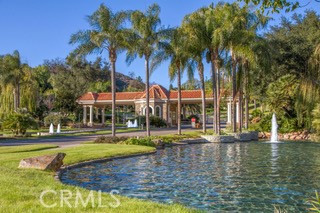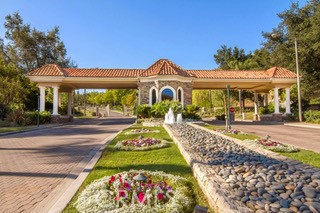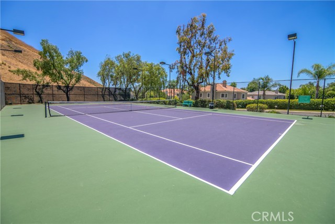Welcome to this lush Mediterranean villa nestled in the prestigious guard-gated community of Mountain View Estates. As you approach, an intimate courtyard with a sparkling fountain greets you, evoking the charm of the Italian countryside. This grand estate boasts six bedroom suites and an office, offering ample space for family and guests.rnrnStep inside to discover a breathtaking two-story entrance with a sweeping staircase. The elegant living room features hip porcelain black and white tile, soaring ceilings, and a stunning fireplace. Large windows frame picturesque views of the lush surroundings.rnrnThe heart of the home is the updated kitchen, which opens to a spacious family room. Here, you’ll find light wood floors, a stylish stacked stone fireplace, and a built-in bar perfect for entertaining. The kitchen itself is a chef’s dream, complete with quartz counters, subway tile, high-end appliances, and a generous breakfast bar.rnrnUpstairs, the primary bedroom suite is a true retreat, featuring a sitting area, romantic stone fireplace, dual walk-in closets, and a luxurious bathroom with marble finishes. A dedicated office with custom built-in shelving provides a quiet workspace.rnrnOutside, the backyard is an oasis of relaxation and fun. Take a dip in the pebble-tech pool or unwind in the separate hot tub. A covered pavilion with a built-in fan offers shade for outdoor dining, while the built-in BBQ center is ideal for al fresco cooking.rnrnThis exceptional property is part of a community that offers tennis and pickleball courts. Served by award-winning Las Virgenes Schools, it’s also conveniently close to Malibu’s beaches and all the attractions of Southern California.
Residential For Sale
5327 NewcastleLane, Calabasas, California, 91302

- Rina Maya
- 858-876-7946
- 800-878-0907
-
Questions@unitedbrokersinc.net

