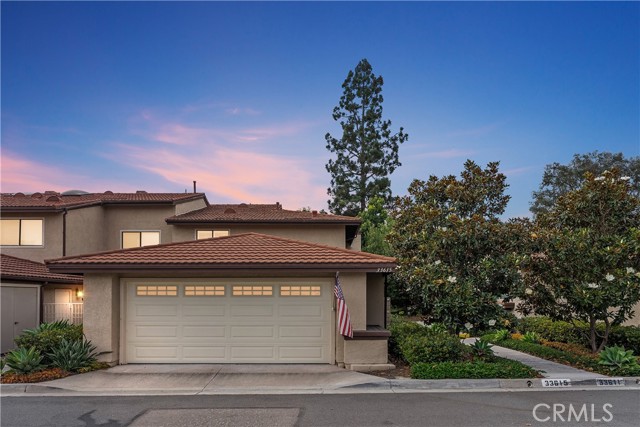Experience coastal living in this stunning, turnkey end-unit condo, fully remodeled and ready to impress! Step inside to see soaring ceilings above adorned by stylish lighting, tile, and wood flooring throughout, a custom-finished fireplace surround and mantle, and abundant natural light streaming through numerous windows behind plantation shutters. The open kitchen has Granite counters, tile backsplash, white cabinetry, recessed lighting, and SS appliances. Enjoy indoor-outdoor living with two large patios—ideal for entertaining, complete with a built-in BBQ for those summer cookouts. The open floorplan offers 3 bedrooms and 2.5 baths with modern upgrades throughout.rnAmenities include a playground, two pools, spas, a picnic area, and a BBQ grilling area. An attached two-car garage provides ample space for parking and extra storage. Conveniently located with quick access to the 5 freeway, you’ll be just moments from the beach, harbor, and much more that coastal living offers. Whether you’re looking for a primary residence or a seaside retreat, this home combines luxury, convenience, and location for a dreamy Southern California lifestyle!
Residential For Sale
33615 BayportWay, Dana Point, California, 92629

- Rina Maya
- 858-876-7946
- 800-878-0907
-
Questions@unitedbrokersinc.net





















































