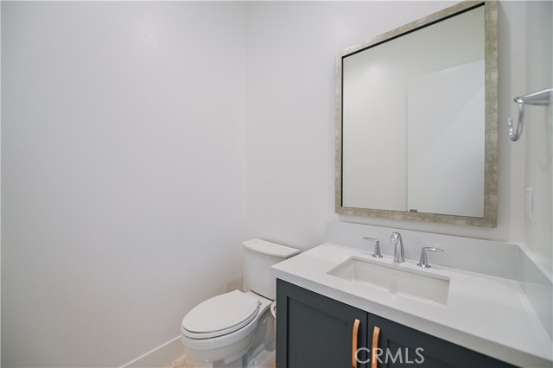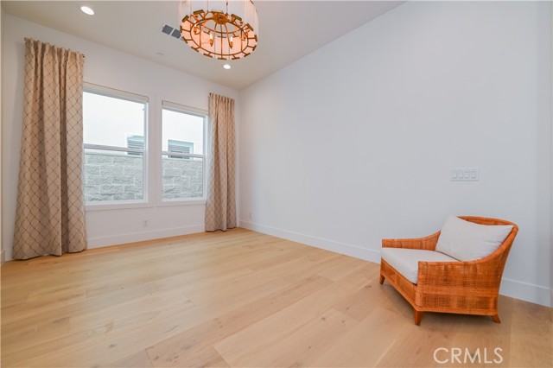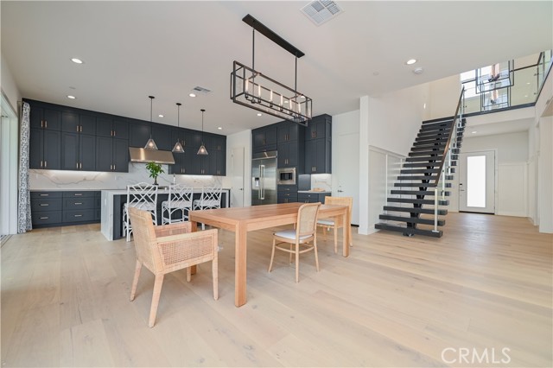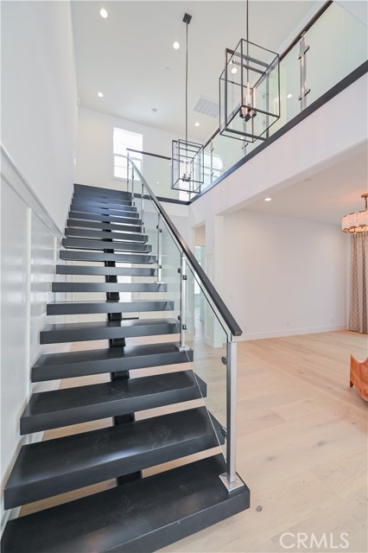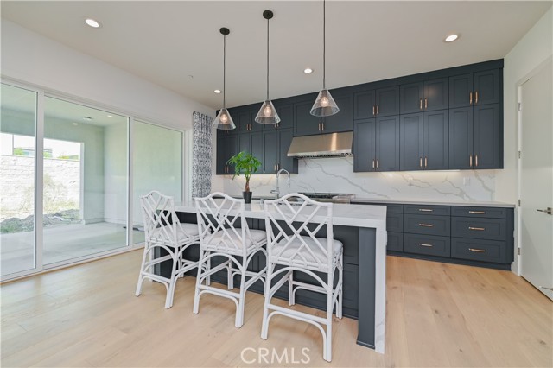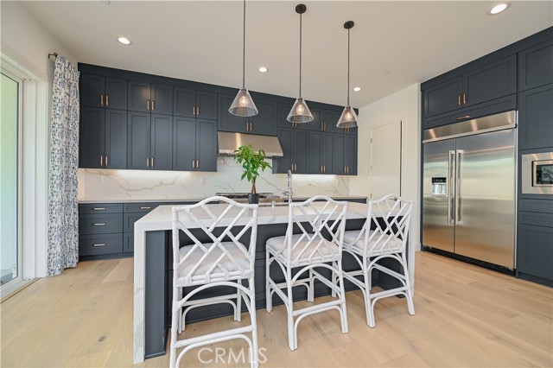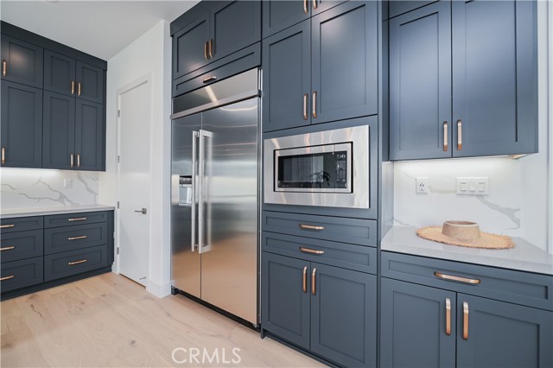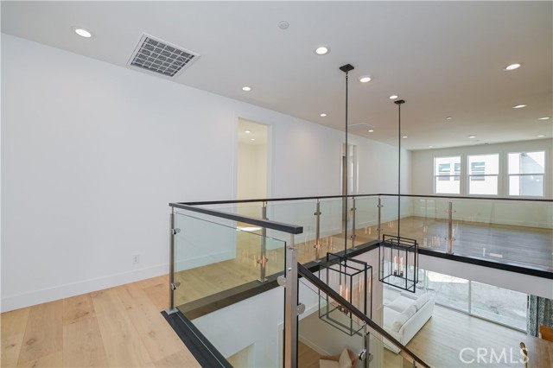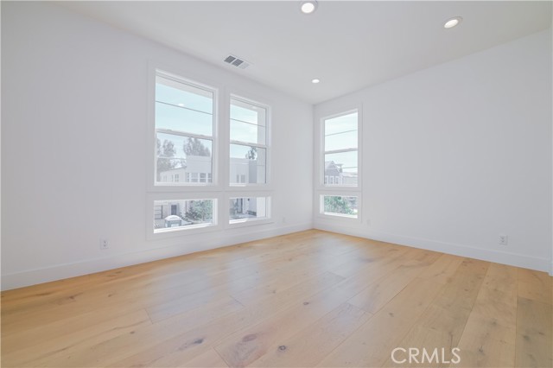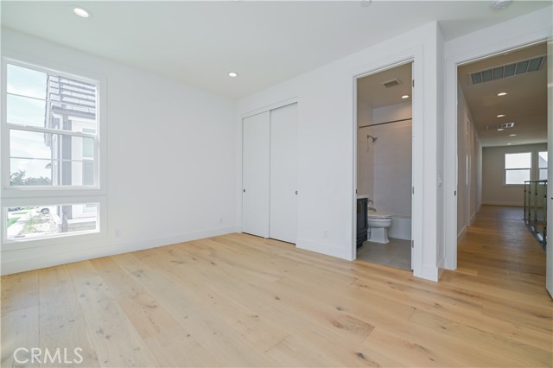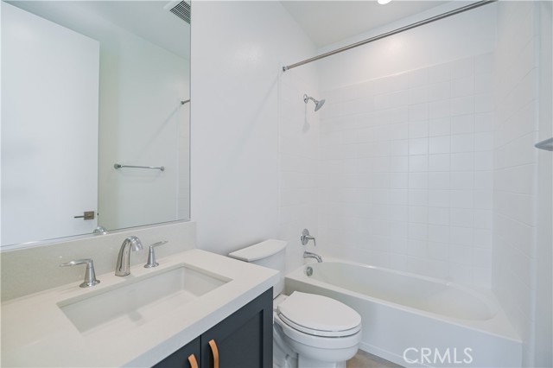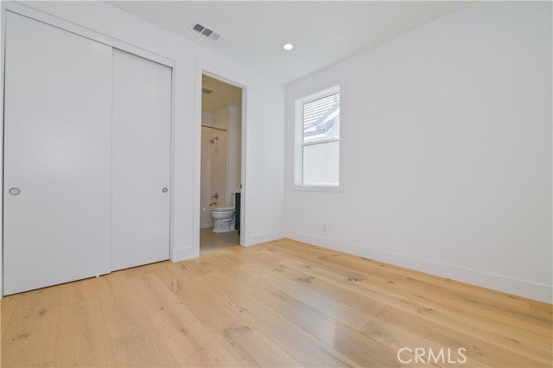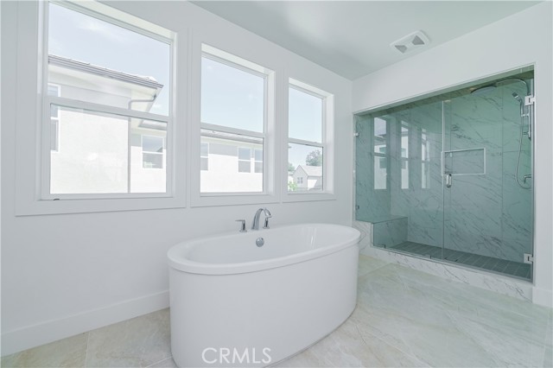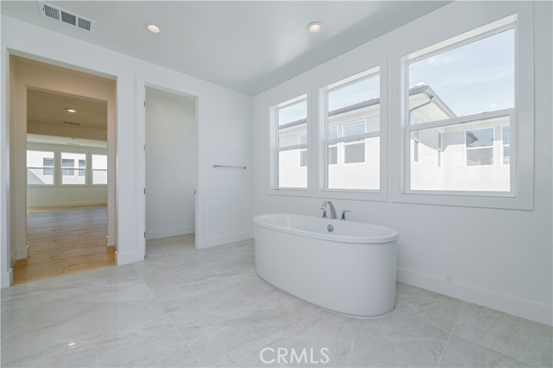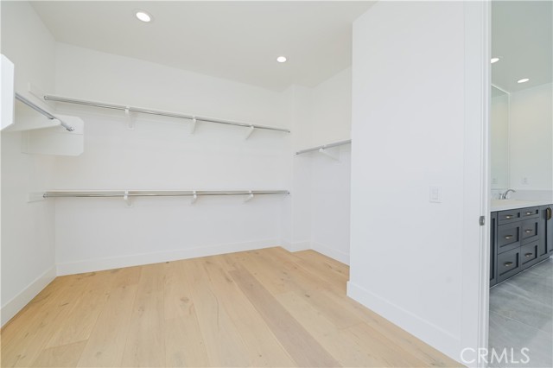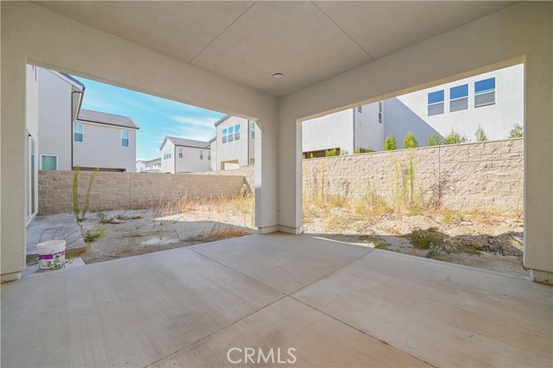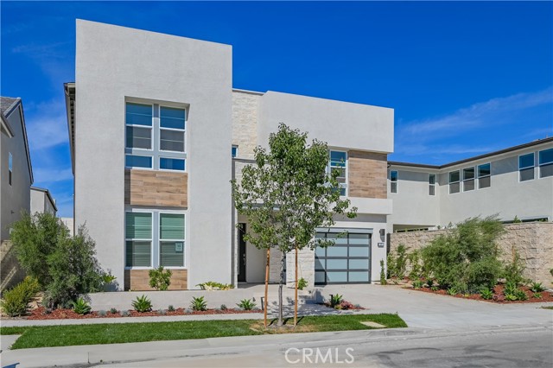Property Description
Brand-new Toll Brothers Evergreens Plan2 home in the Meadow. Located close to the community Center, swimming pool, spa, BBQ area. 5-bedroom, 5-bath, upgraded master bedroom made this home one of the larges plants in the community. The layout includes one bedroom and a full bath downstairs, with the remaining four bedrooms and baths upstairs. Upgraded floating stairs, upgraded cabinets just like the Model, kitchen with upgraded countertops, stainless steel appliances, a 6-burner gas stove, Build-in refrigerator included . Paid solar panels, LARGE back yard. No Mello-Roos and a low property tax rate of only 1.06% , Paid solar, build-in Refrigerator included and much more!
Features
1
0
: No Common Walls
2
: Sidewalks, Street Lights
: Association
: Pool, Spa/hot Tub, Clubhouse
1
: 2.00
: Garage - Single Door
: Back Yard, Front Yard
1
: Individual Room, Upper Level
: Formal Entry, Living Room, Walk-in Closet, Multi-level Bedroom, Library
: Wood
: Wilshire Blvd
1
1
: Central
: Central Air
: Public
: Public Sewer
: Dishwasher, 6 Burner Stove, Built-in Range, Refrigerator, Gas Oven, Gas Cooktop, Water Heater
MLS Addon
Monthly
61222922
5,785 Sqft
$0
$290
: Quartz Counters
2
Arlington
Arling
Miller
Saddleback Valley Unified
Two
$0
0 Sqft
0 Sqft
: Standard
27/10/2024 07:58:50
Listing courtesy of
KD Development Inc
What is Nearby?
'Bearer' does not match '^(?i)Bearer [A-Za-z0-9\\-\\_]{128}$'
Residential For Sale
171 Riverbend, Lake Forest, California, 92630
5 Bedrooms
5 Bathrooms (Full)
3,750 Sqft
Visits : 1 in 1 days
$2,900,000
Listing ID #OC24222111
Basic Details
Status : Active
Listing Type : For Sale
Property Type : Residential
Property SubType : Single Family Residence
Price : $2,900,000
Price Per Square Foot : $773
Square Footage : 3,750 Sqft
Lot Area : 0.13 Sqft
Year Built : 2024
View : Mountain(s)
Bedrooms : 5
Bathrooms : 6
Bathrooms (Full) : 5
Bathrooms (1/2) : 1
Listing ID : OC24222111
Agent info

Designated Broker
- Rina Maya
- 858-876-7946
- 800-878-0907
-
Questions@unitedbrokersinc.net
Contact Agent
Mortgage Calculator




