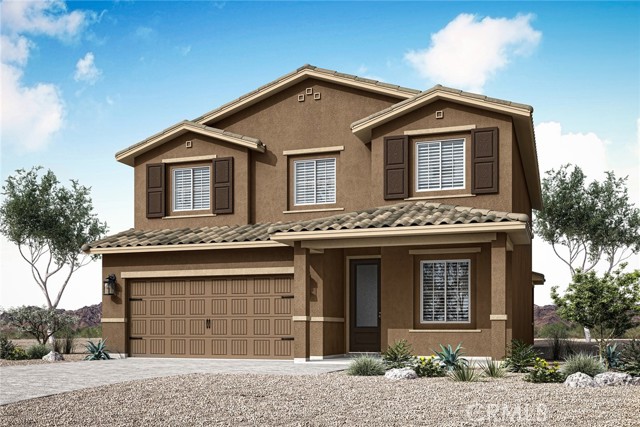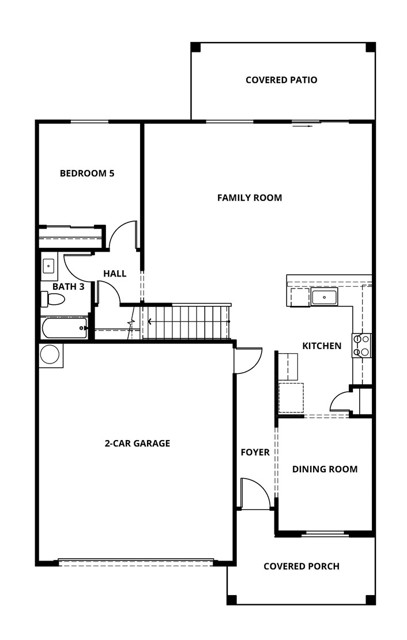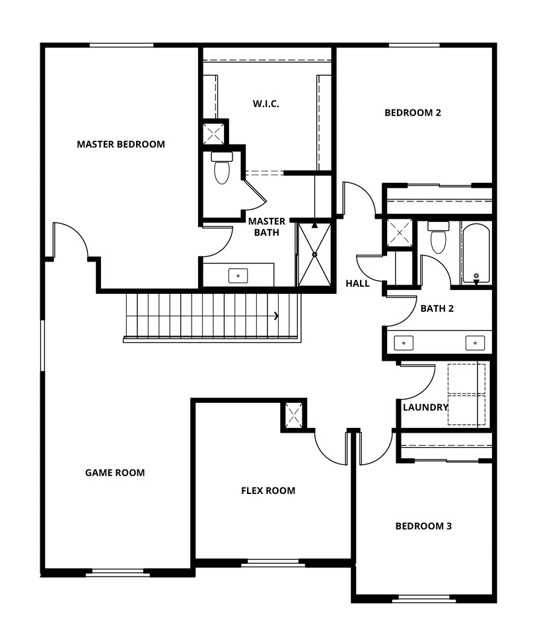A formal living room and formal dining room provides an ideal entertaining area for special events. The incredible kitchen is loaded with upgrades such as granite countertops, a breakfast bar, wood cabinetry with crown molding and a complete suite of Whirlpool® appliances. This home has a downstairs bedroom and full bath! A loft provides flex space for you to use to meet your family’s needs. In the master suite, you will enjoy a spacious bedroom with large windows and an attached bath that includes a step in shower and large walk-in closet.rnrnIn addition, this home comes with designer-selected upgrades included at no extra cost such as luxury vinyl-plank flooring, a Wi-Fi-enabled garage door opener, programmable thermostat, granite countertops in kitchen and bathroom, stainless steel appliances included solar panels and more.rnrnBuyers Concessions-Builder paid closing costs, Different zero-down options, Interest rate buydown, AND More !
Residential For Sale
42474 PalisadesDrive, Indio, California, 92203

- Rina Maya
- 858-876-7946
- 800-878-0907
-
Questions@unitedbrokersinc.net




