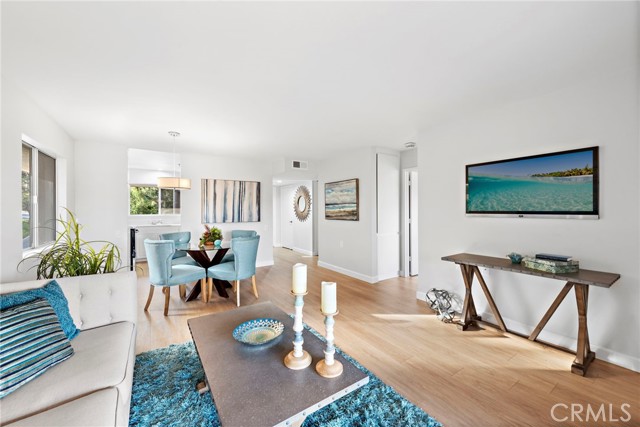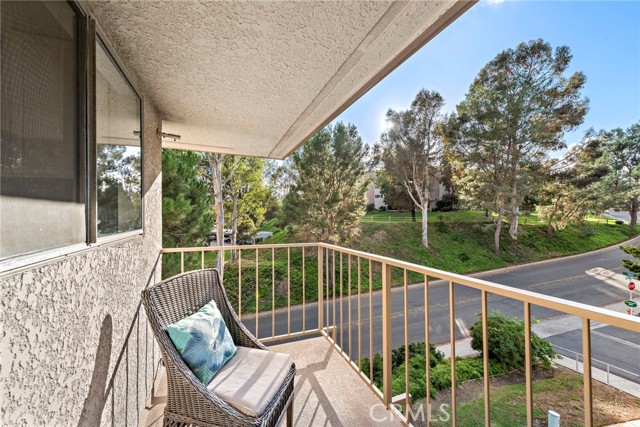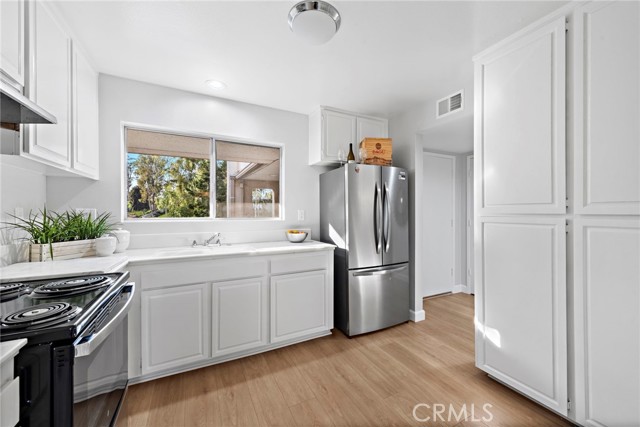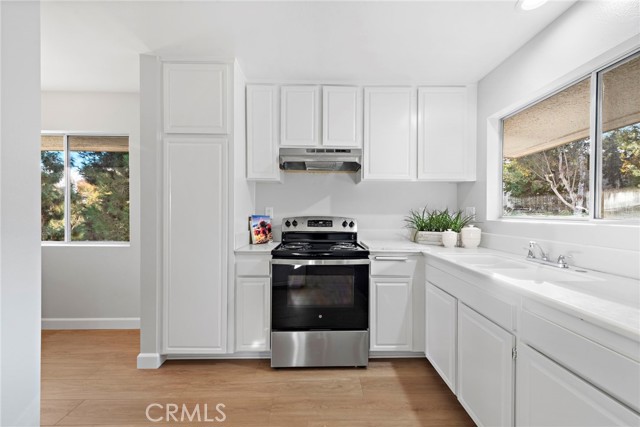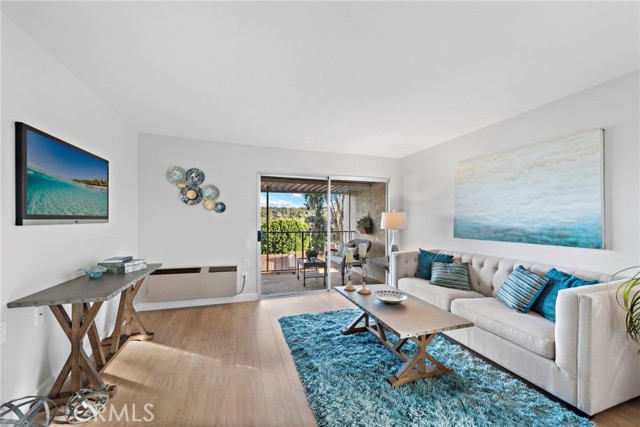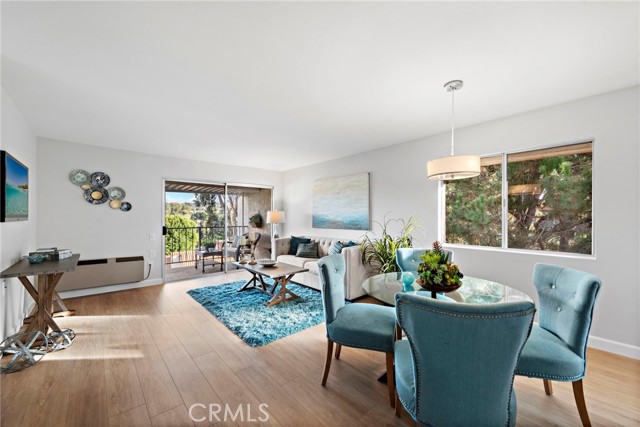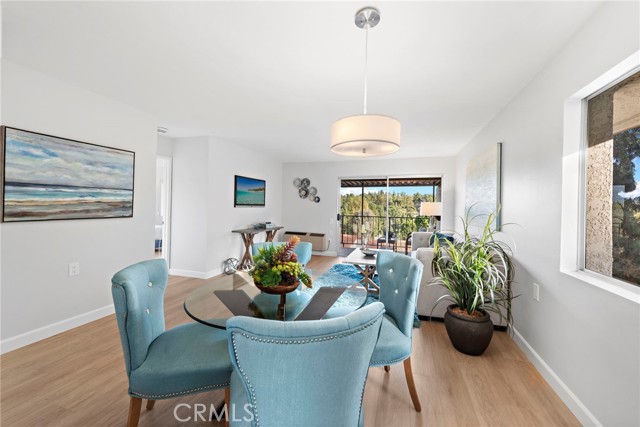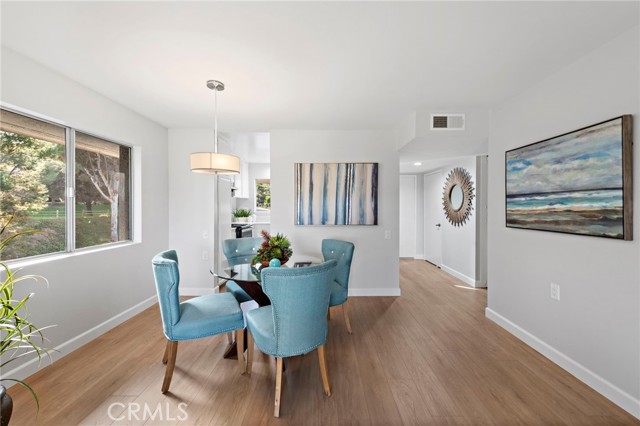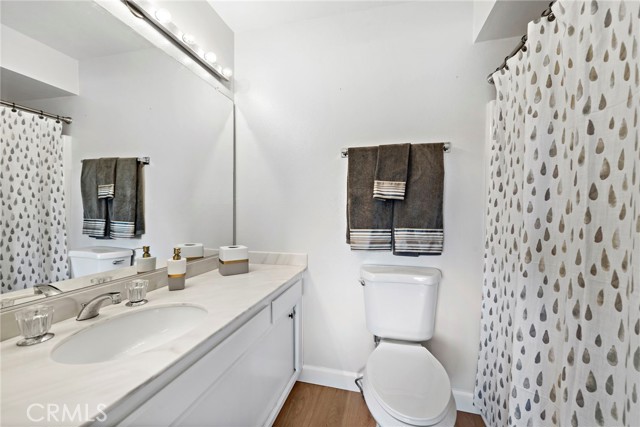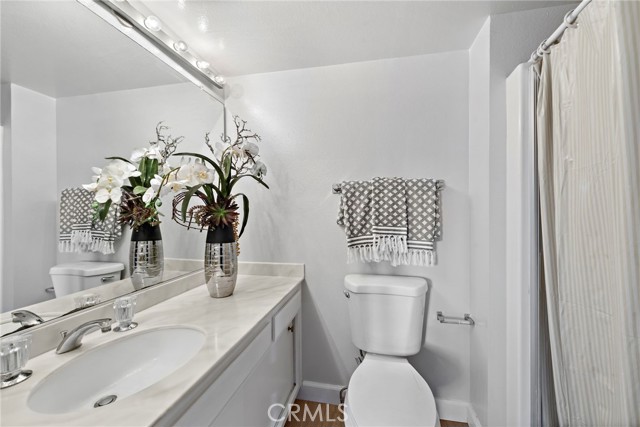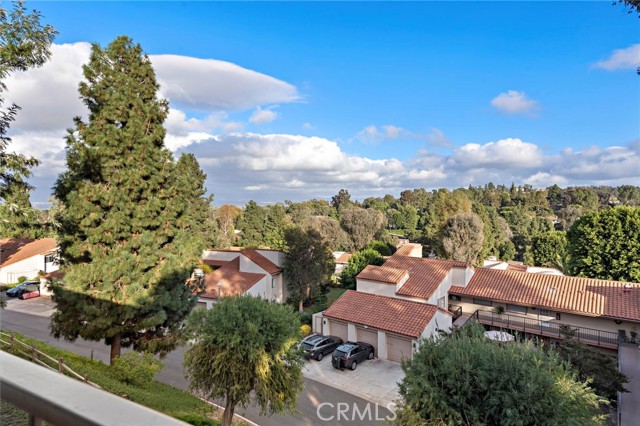Welcome to your dream home in the prestigious Gates 9/10 area of Laguna Woods! This stunning top-floor 2 BDRM/2BA residence spanning 894 SQFT is a true gem, offering breathtaking views from every window. The open floor plan of this Aragon 2 model seamlessly blends style and functionality, perfect for entertaining and comfortable daily living. Step inside to discover a bright, spacious living area flooded with natural light, showcasing modern finishes and thoughtful updates throughout. Situated on a desirable corner, this home ensures privacy and tranquility, while its proximity to Clubhouse 5 offers convenient access to a wide range of amenities. From enjoying morning coffee on the balcony to hosting a dinner with friends, you’ll find the panoramic views create a picture-perfect backdrop for every moment. Additional highlights include fresh paint, new wood floors, and sleek stainless-steel appliances, as well as an elevator for easy access. Don’t miss this rare opportunity to own a slice of paradise in Laguna Woods. Schedule your private showing today and experience the best of Southern California’s 55+ living!
Residential For Sale
3363 Monte Hermoso, Laguna Woods, California, 92637

- Rina Maya
- 858-876-7946
- 800-878-0907
-
Questions@unitedbrokersinc.net

