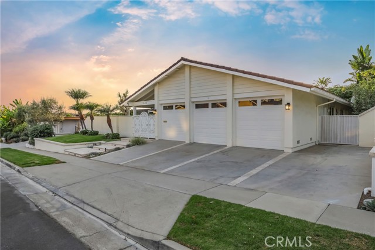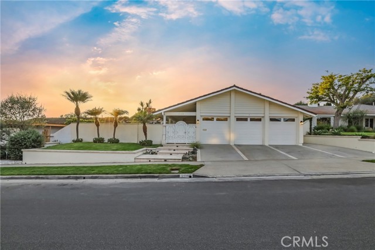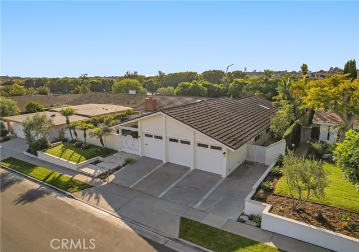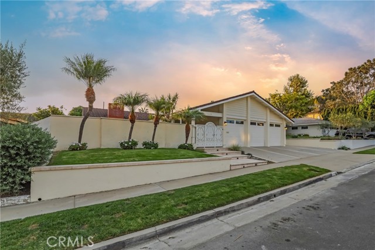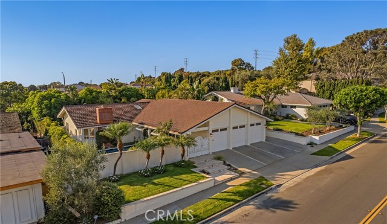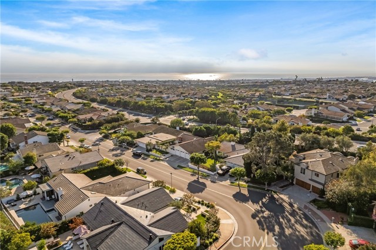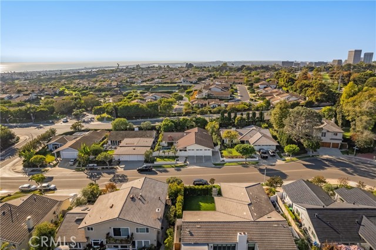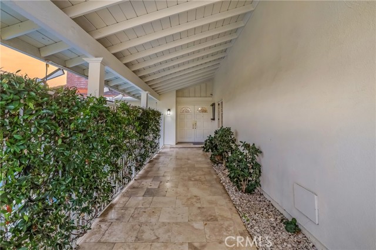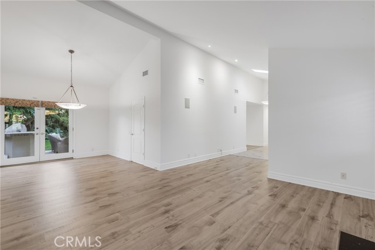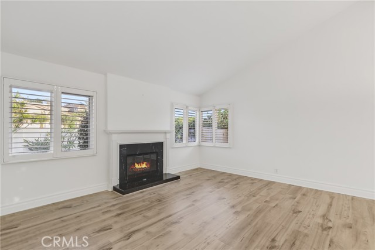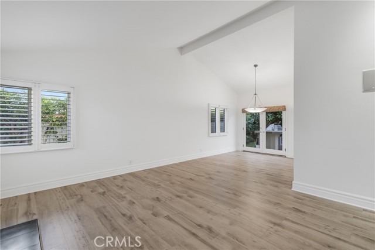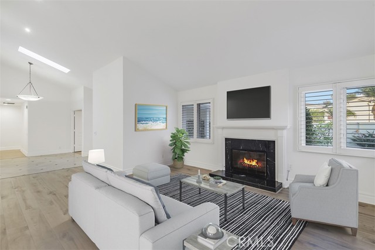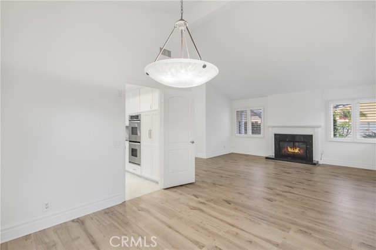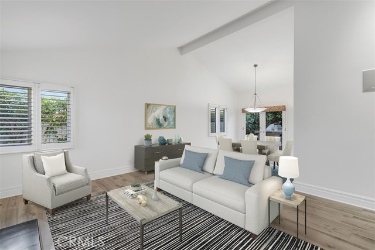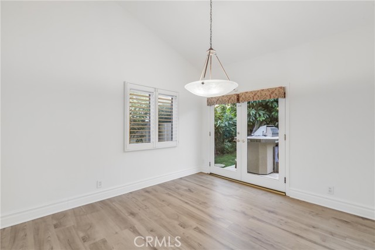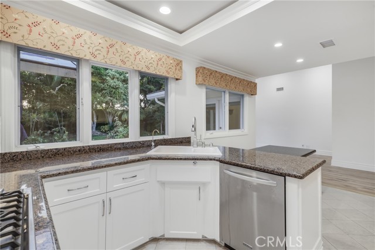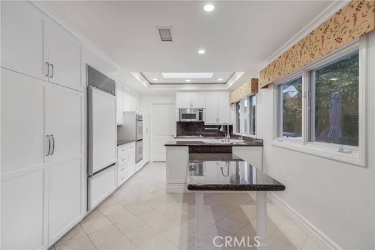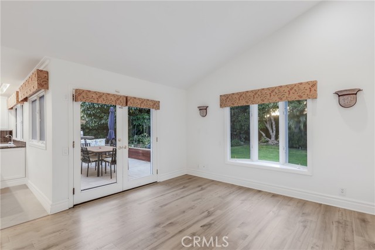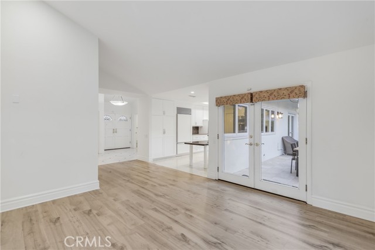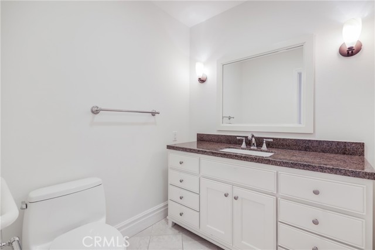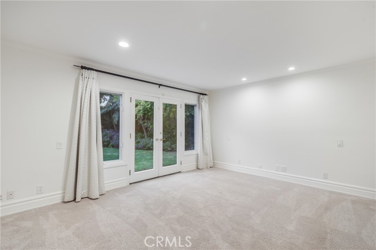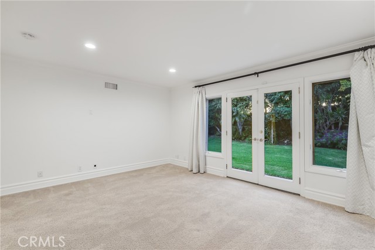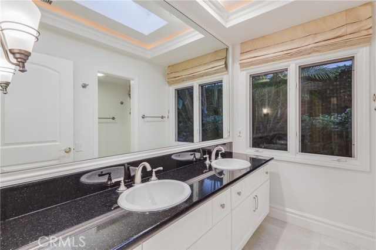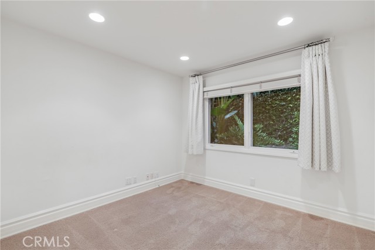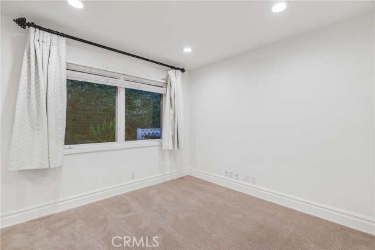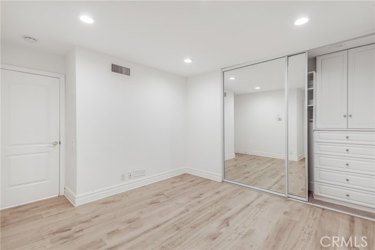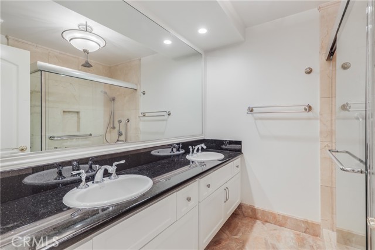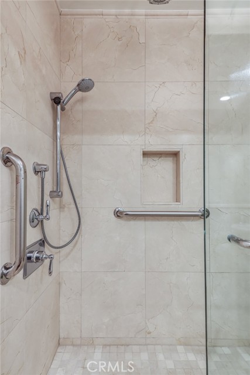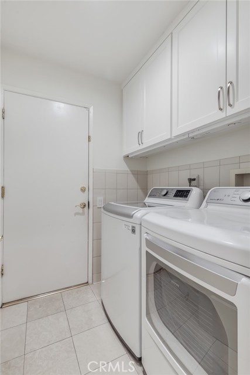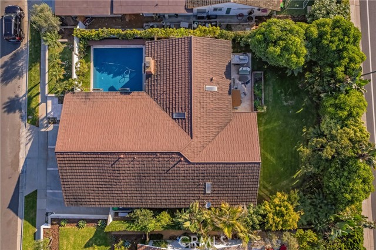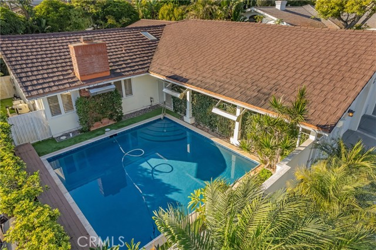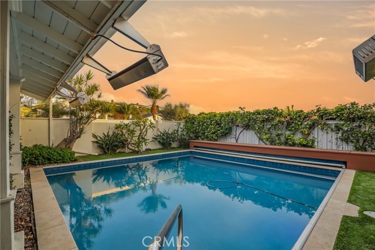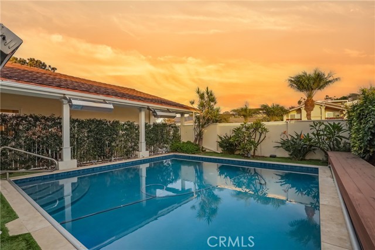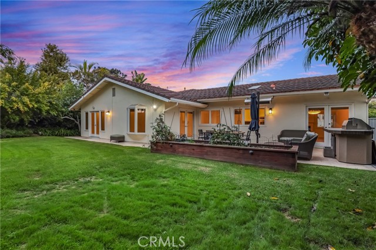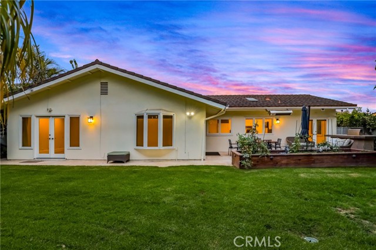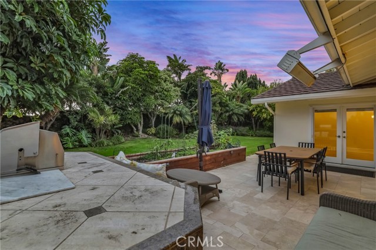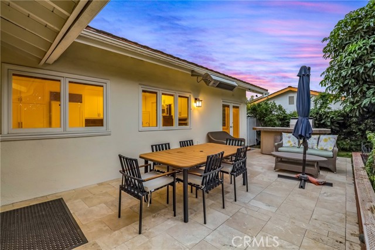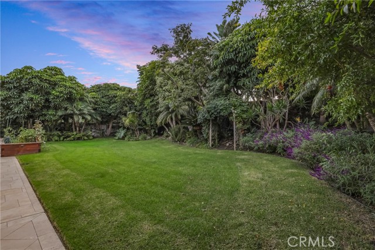Highly upgraded Harbor View Hills South SINGLE LEVEL home that combines easy family living with sophisticated design and comfort. This 4 bedroom 2 1/2 bath homes has a gated pool in the front of the home that allows for a large lushly landscaped back yard for kids play and entertaining. The completely fenced pool area has an automatic pool cover and outdoor heaters to enjoy the pool year round. The entryway opens to the living room and it features soring ceilings with custom molding and a cozy fireplace. The living room flows into the dining area and the dining area has French doors that open to the back patio. In the kitchen there is a built in SubZero fridge, double wall ovens, a 6 burner cooktop along with amble storage in custom cabinetry all topped of with granite countertops. The kitchen flows into a good sized family room which opens to the pack patio via French doors to allow for easy indoor outdoor dining and entertaining. In the main bedroom there are also French doors that open to the the back yard to allow more flow to the home. There is also a good sized walk in closet and plenty of storage. The main bathroom features a dual vanity sink and a custom shower. Two of the good sized additional bedrooms are carpeted and the guest bath has a custom tiled shower and dual vanities as well. The 4th bedroom has the potential to be used as a home office as it has built ins in the closets for office type storage. The laundry room opens to a 3 car garage that has built in storage and an epoxy floor. There is a built in BBQ with a outdoor fridge in the back yard that makes for easy entertaining in the very private landscaped back yard. All in all this is a fabulous opportunity to live in a great family neighborhood within easy reach of the beach and convenient to shopping and entertainment.
Residential For Sale
1529 Keel Drive, Newport Beach, California, 92625

- Rina Maya
- 858-876-7946
- 800-878-0907
-
Questions@unitedbrokersinc.net

