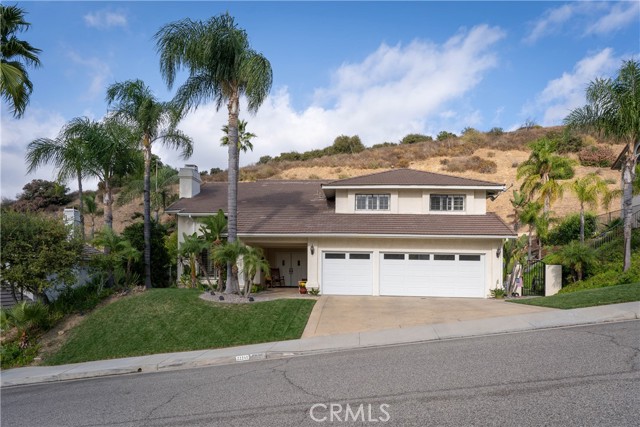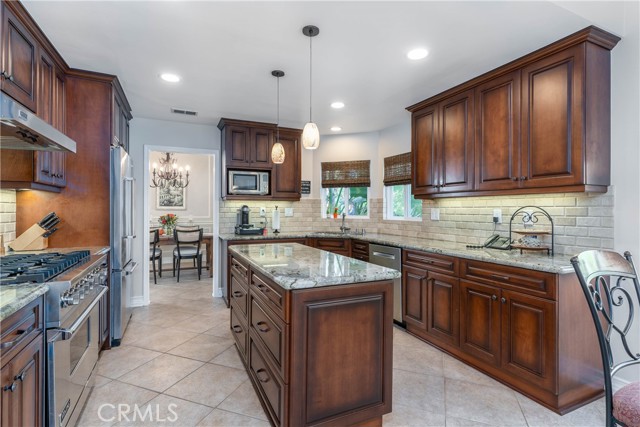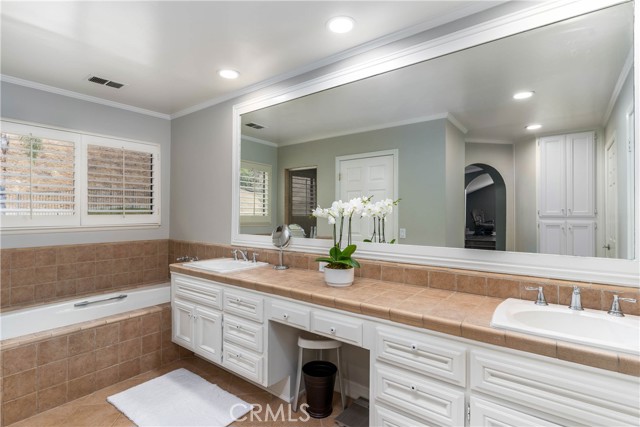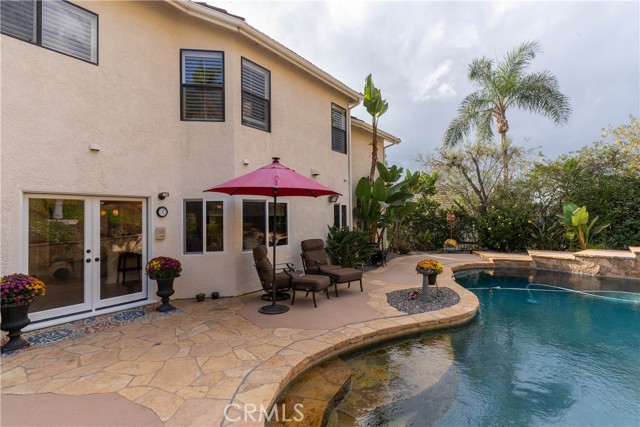Rare turnkey Dardenne Street home in the heart of Mulholland Heights. Located on a premier 17,000+ sq. ft. lot, this beautiful 3,125 sq. ft. 5 bed/3.5 bath home features an open living room with vaulted ceilings and a grand fireplace, bright formal dining room, open family room (with second fireplace) that overlooks the pool and lush yard. The updated eat-in kitchen is highlighted by a large island, granite countertops, upscale appliances including Viking refrigerator and oven & Bosch dishwasher and custom cabinets; which flows nicely into both the formal dining and the family rooms. One bedroom and full bathroom on the main floor as well as the wet bar, powder room, laundry room and spacious 3-car garage. Upstairs the gorgeous primary suite features the bonus room with built-in desk and custom cabinetry and views of the lovely backyard. The spacious primary bath is light & open and features a large walk-in closet. Three more spacious bedrooms and updated bathroom complete the top floor. The pool, patio area and side yards complement the lush backyard landscaping, BBQ & sitting areas. Close to amazing Calabasas schools, exclusive Mulholland Heights Park, local dog park and community. This is the perfect Calabasas home!
Residential For Sale
22241 DardenneStreet, Calabasas, California, 91302

- Rina Maya
- 858-876-7946
- 800-878-0907
-
Questions@unitedbrokersinc.net


































