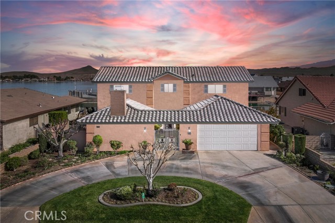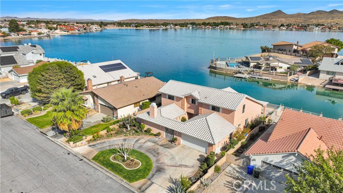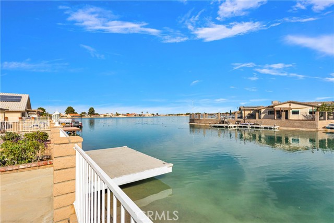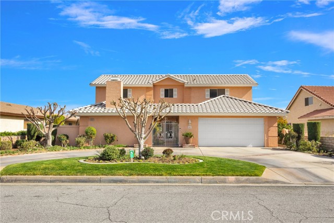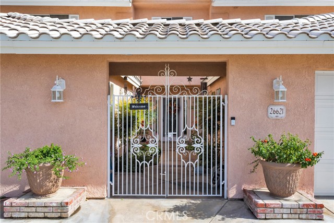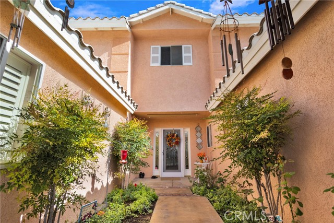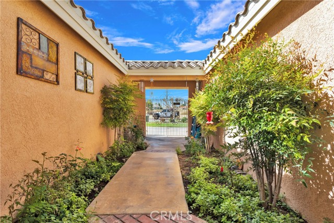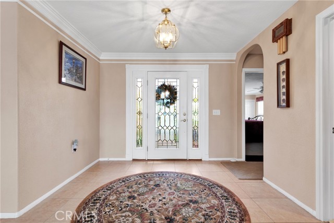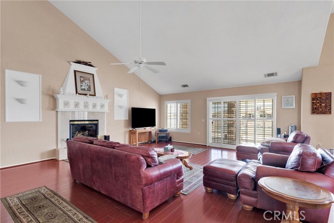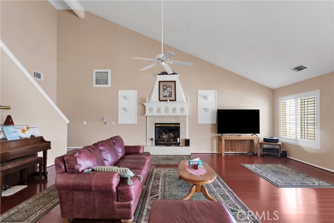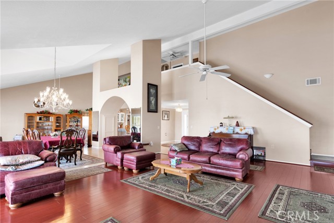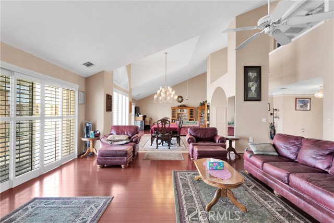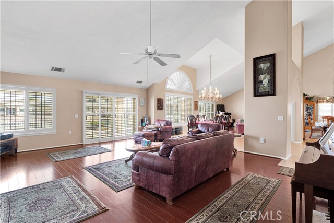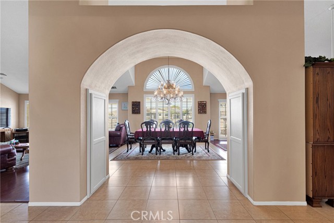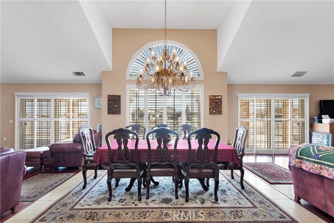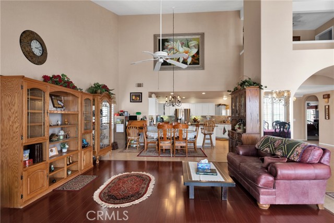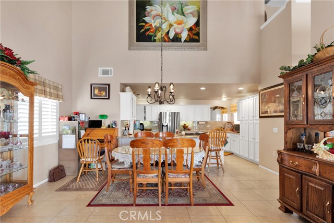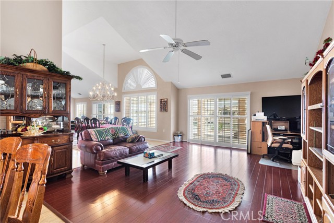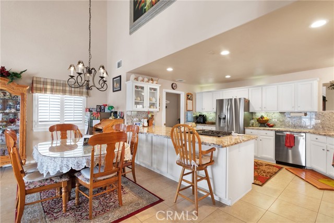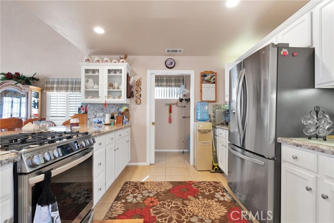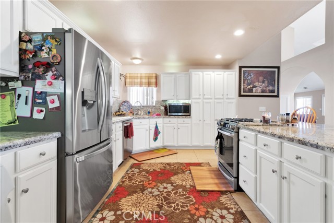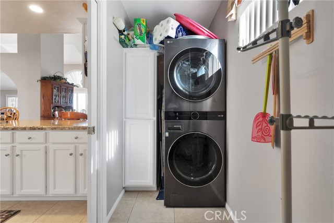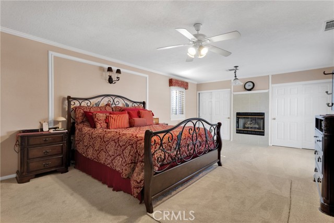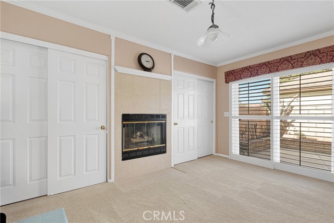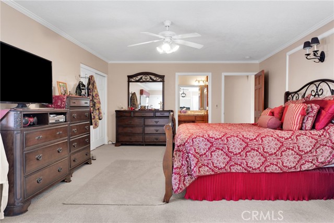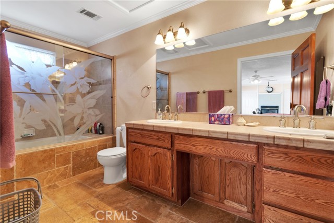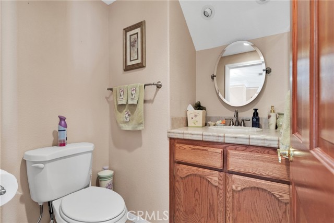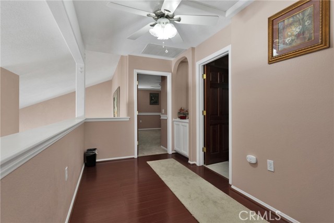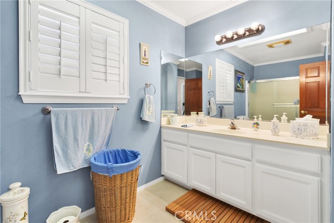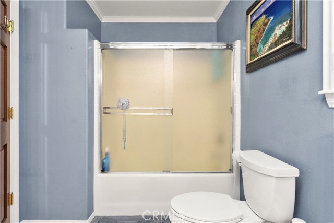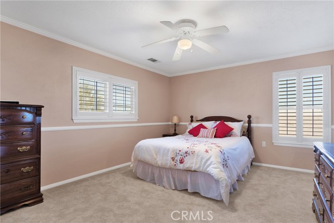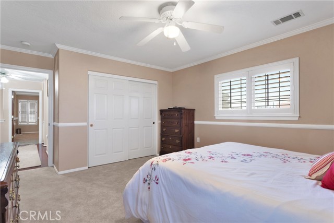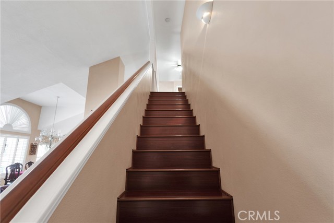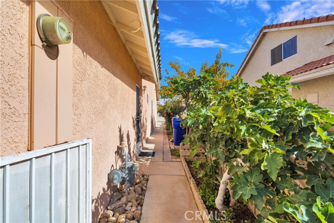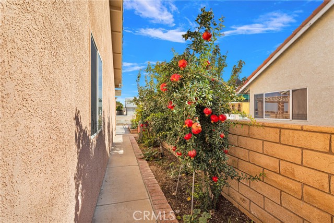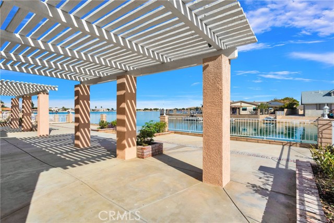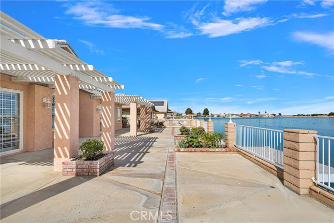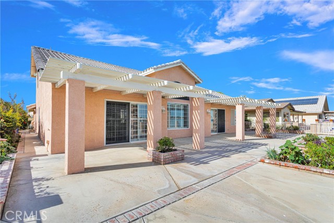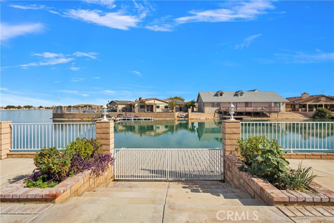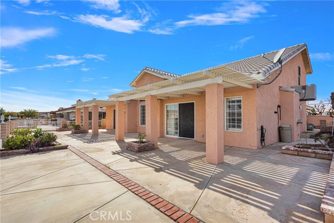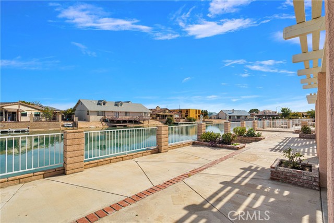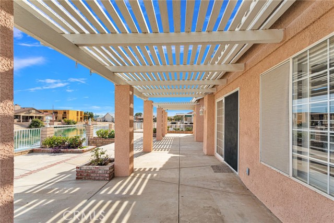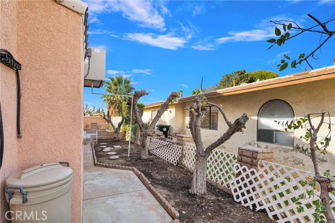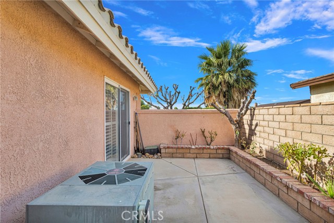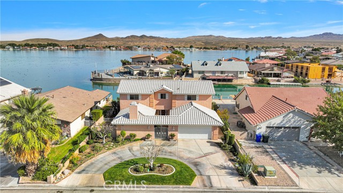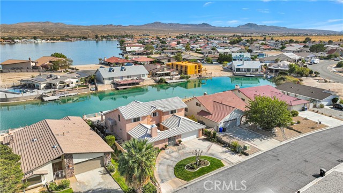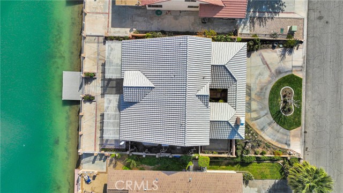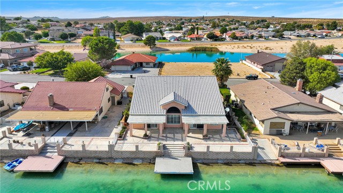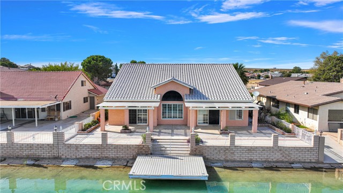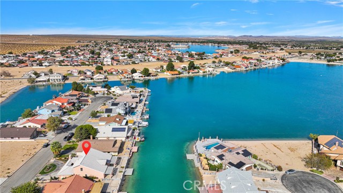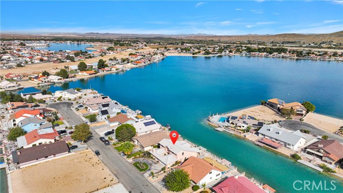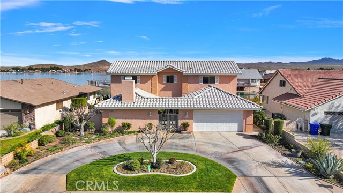SIMPLY STUNNING SOUTH LAKE HOME waits for you. This beauty has space, efficiency and character! Located on the South Lake in Silver Lakes, it has stunning views from almost every room. Your own private dock to fish and play from, plenty of patio space to enjoy entertaining, and an impressive interior to live in! Arched windows and doorways add to the charm. Most windows adorned with plantation shutters. Cathedral ceilings and spacious rooms accentuate that open and airy feeling. Living room with fireplace, family room adjacent to the kitchen, and what a dining room! Beautiful cherrywood floors bring warmth and flavor to your home. Inviting colors and attractive details add to the ambiance. Recently remodeled kitchen with granite counters, Indoor laundry, Main floor primary bedroom with fireplace and private courtyard too! Primary bath features dual sinks and jetted tub with separate shower. Upstairs you will find more stunning views of the lake as well as two more bedrooms and a bath. Ducted evaporative cooling in addition to AC saves you money in those hot summer months. So many extras! A MUST SEE property! Lovingly maintained and upgraded though the years. Fruit trees, garden areas, Trex dock. Silver Lakes is a private community between Victorville and Barstow. Low monthly HOA dues include use of all of the amenities including a 27 hole Championship Ted Robinson design Golf Course, Tennis Courts, Bocce ball courts, Pickle Ball courts, Gorgeous Clubhouse, Library, Olympic sized Swimming Pool, Gym, RV Park and RV Storage, Equestrian facilities so you can stable your horses, Beach and boat launch, two beautiful Lakes for Fishing, Boating, Kayaking, Paddle Boarding, and even Windsurfing!
Residential For Sale
26621 MarinerLane, Helendale, California, 92342

- Rina Maya
- 858-876-7946
- 800-878-0907
-
Questions@unitedbrokersinc.net

