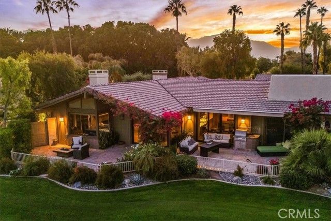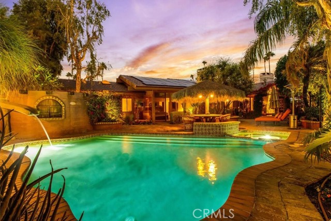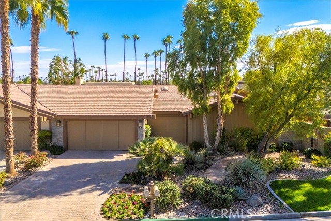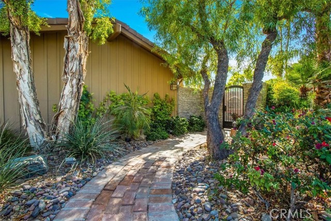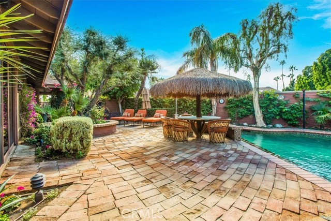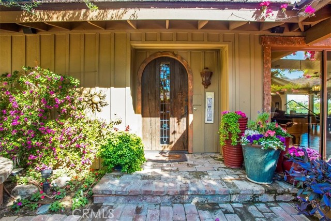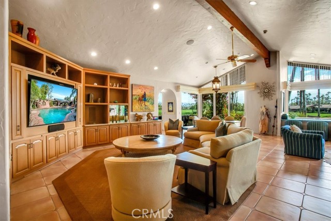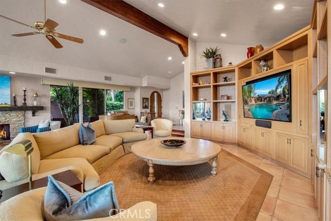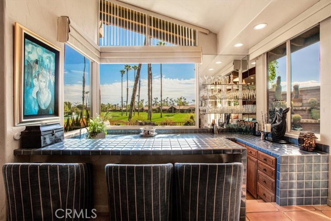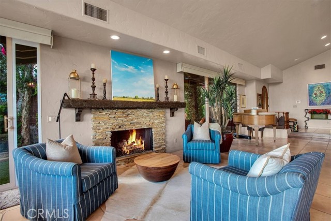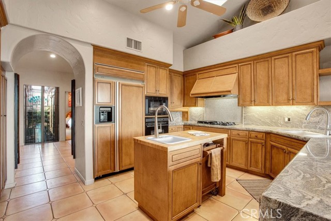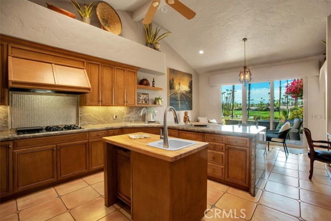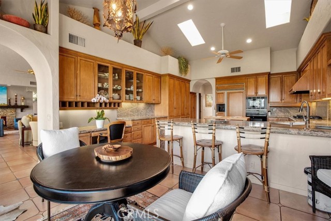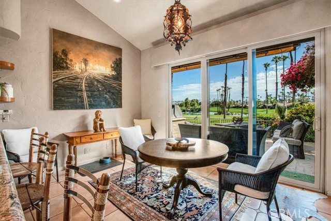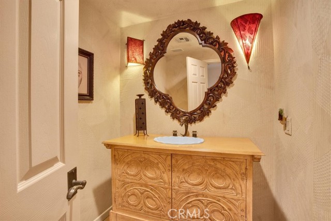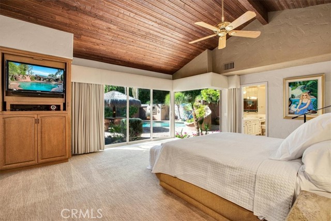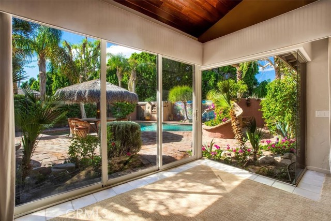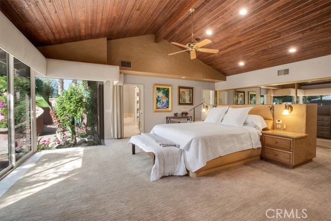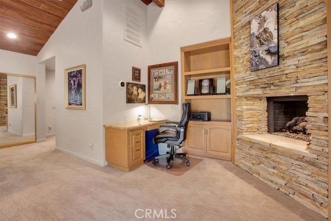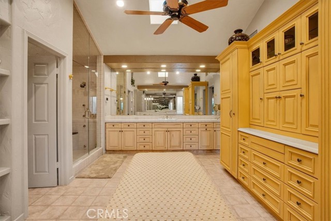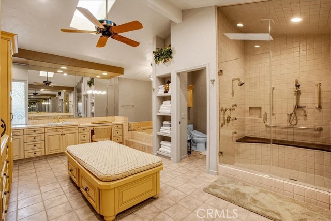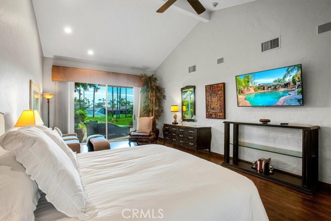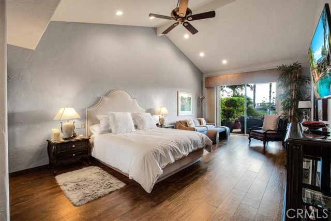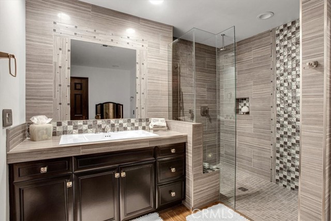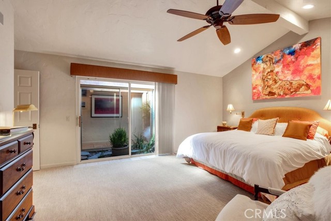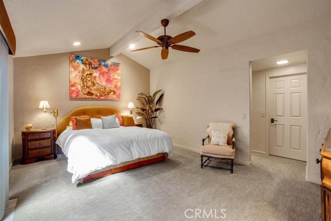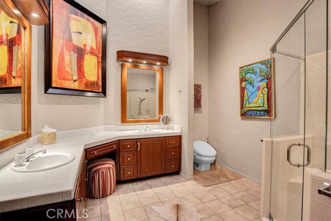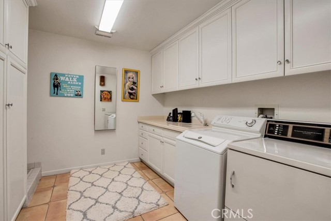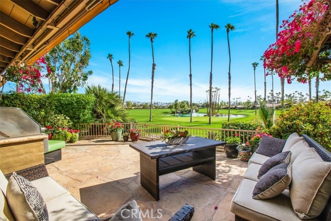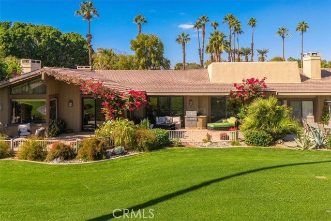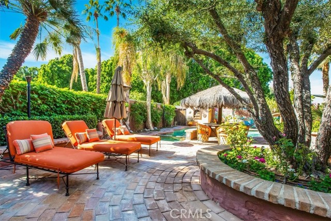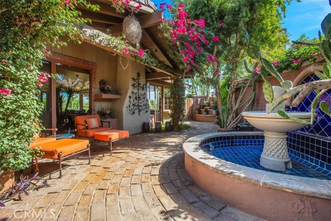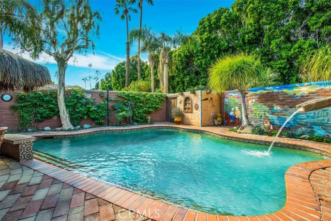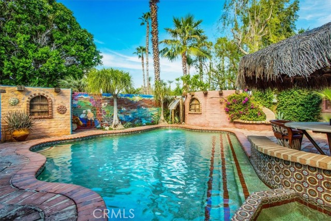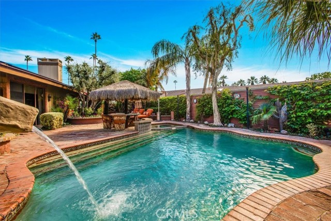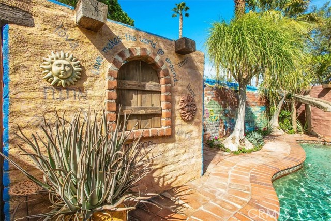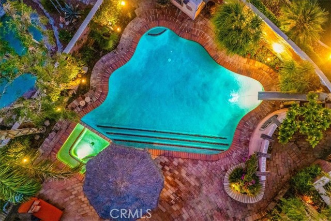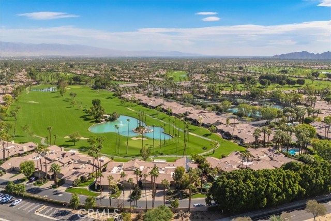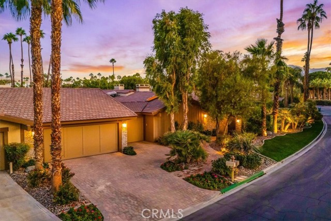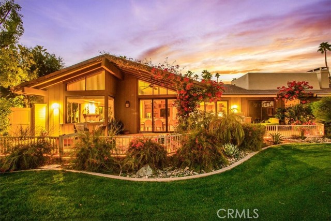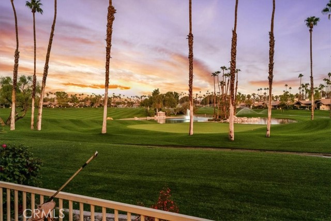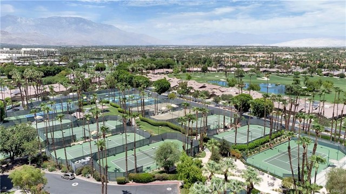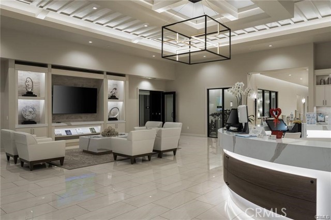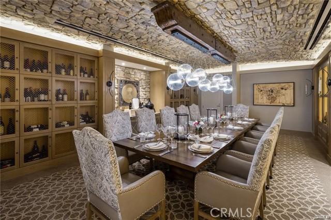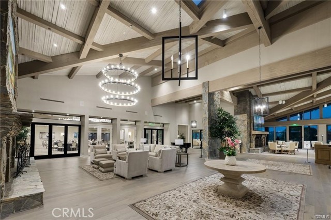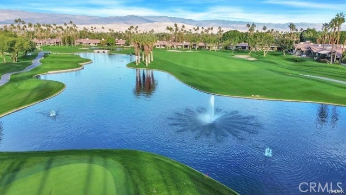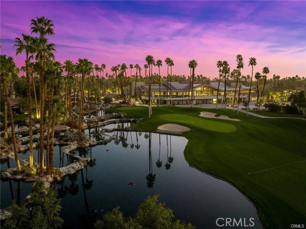You have found your unicorn at The Lakes Country Club! With a private pool, spa, expanded side yard and one of the most incredible views, this one of a kind home is waiting for a special Buyer. This 4100+ sq ft home was originally two homes that have been combined offering 3 very large ensuite bedrooms and plenty of room for entertaining both inside and out. The large private wrap around side yard is unlike anything in this community. It is graced with a salt water pool and spa, Spanish style palapa, custom fountains and gorgeous mature trees. The elevated home with expanded patio offers southeastern exposure and a very expansive view. Inside the home the great room welcomes both small and large gatherings alike with room for playoff games as well as a small dinner party. Use the sunken bar to impress your guests with your mixing skills and enjoy the fireplace for quiet conversation. The kitchen offers a large space for cooking and is an opportunity for customization and updating. The oversized primary suite overlooks the pool area through floor to ceiling sliders. The ensuite offers vanities at both sides of the room and plenty of closet space, a fireplace and small office as well. Two additional expansive ensuites and a large laundry room with additional refrigerator and a dog wash complete the home. Enjoy the beautifully paved driveway leading up to an oversized 3 car garage. Home has 44 owned solar panels on 2.0 net metering. The Lakes Country Club is a very active club with 44 pools, a newly remodeled clubhouse and state of the art fitness center. If you like racquet sports there is Tennis, Pickleball and Pop Tennis. There are consistent activities and opportunities for community interaction throughout every week. Schedule a showing and we are happy to give you a tour and tell you all about The Lakes!
Residential For Sale
38 Lost River Drive, Palm Desert, California, 92211

- Rina Maya
- 858-876-7946
- 800-878-0907
-
Questions@unitedbrokersinc.net

