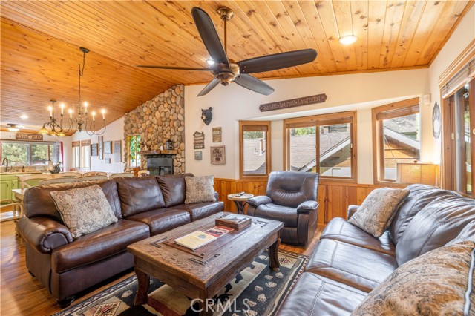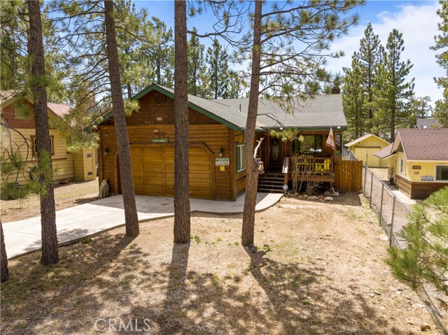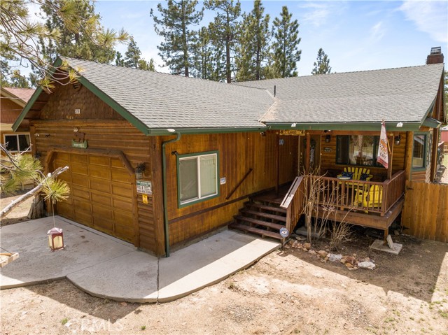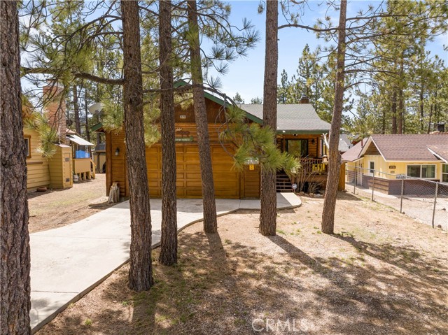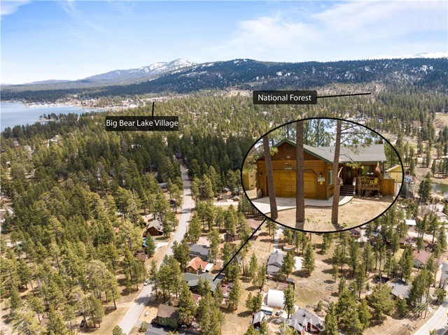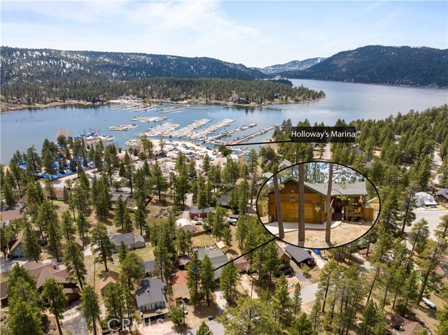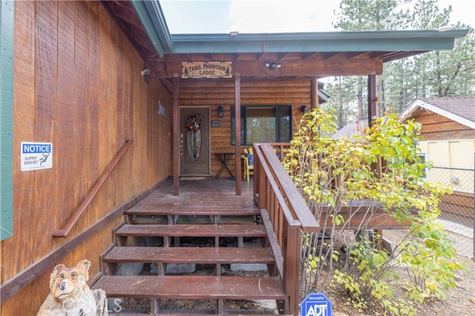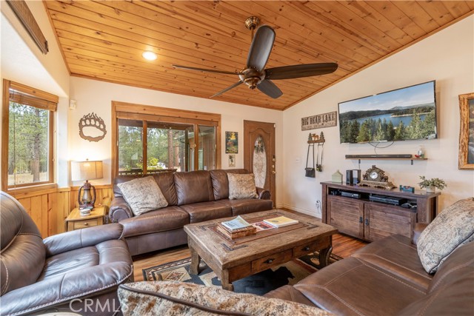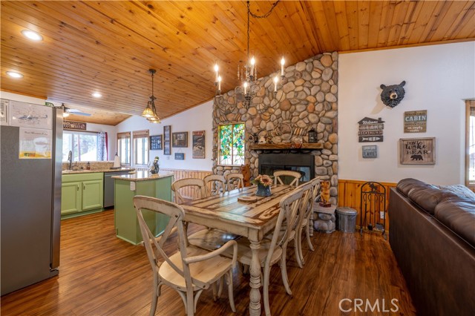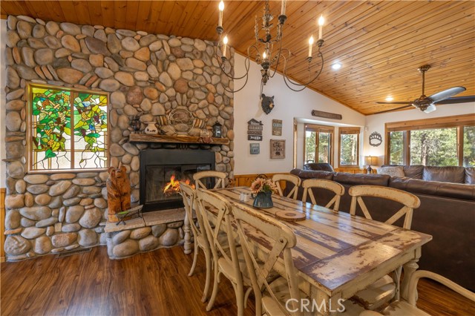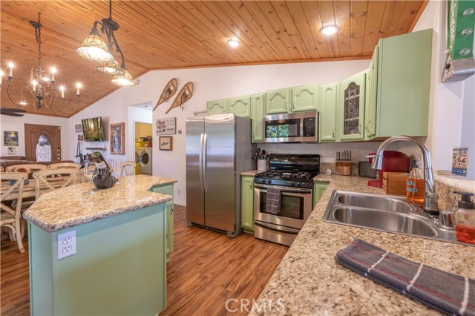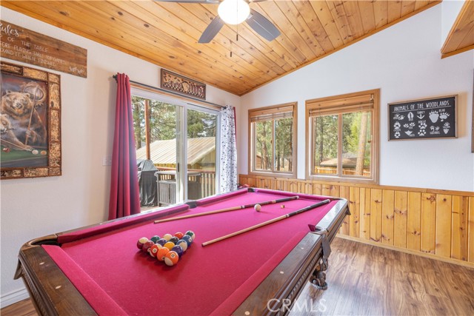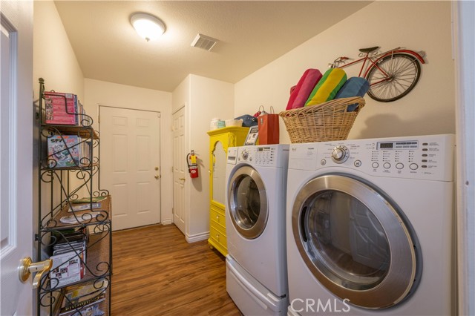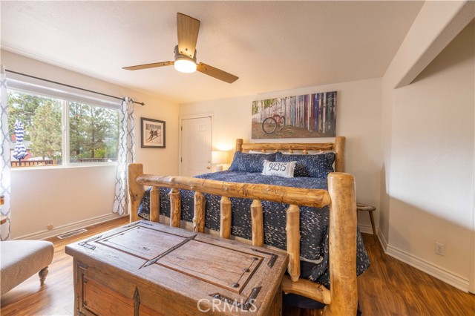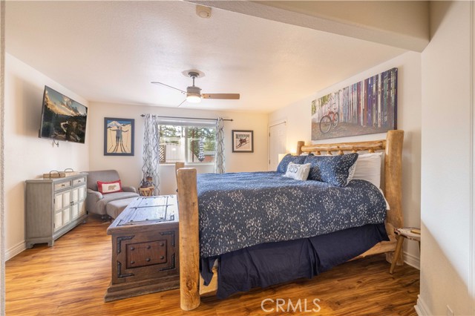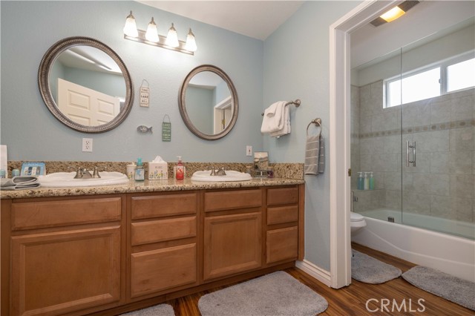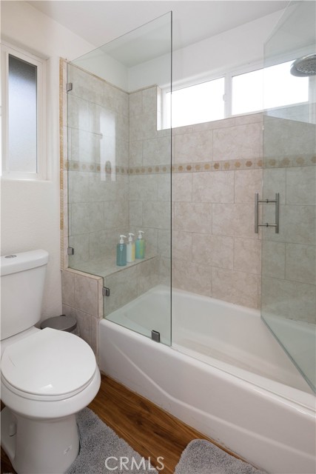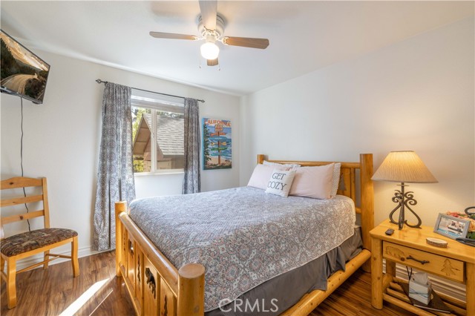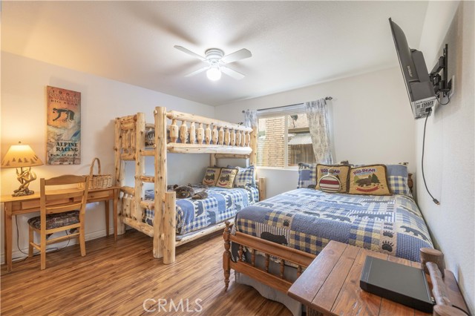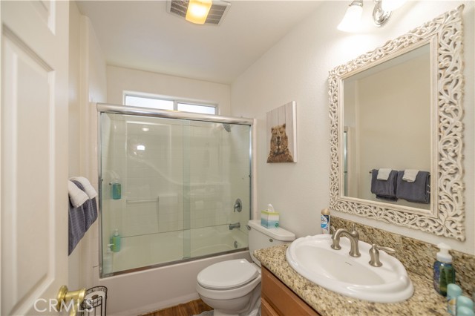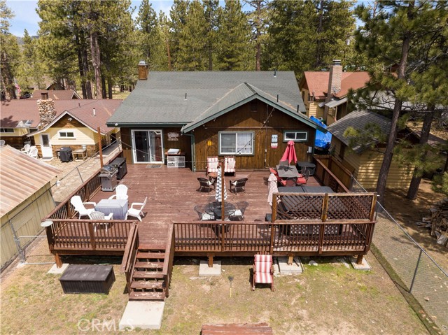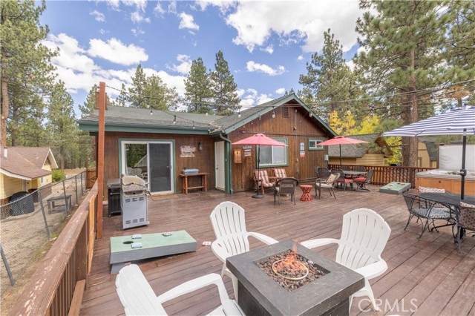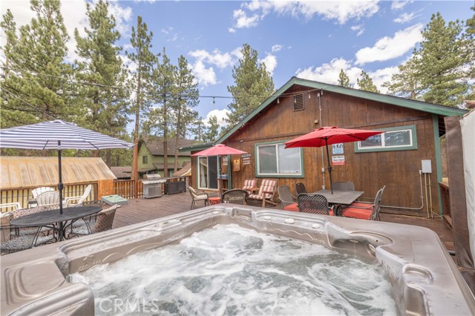Welcome to your lakeside retreat! This charming single story, 3-bedroom, 2-full-bath log sided home is nestled just minutes away from the tranquil waters of the lake, Holloway’s Marina, the slopes, zoo, and golf course. The Village is about a mile away, where shopping, dining, and entertainment awaits. rnrnStep inside to discover a spacious open floor plan featuring a spacious living and dining area, with vaulted T & G pine ceilings, an immense floor to ceiling river rock fireplace that is ideal for cozy evenings. No need to worry about chilly nights, as this home features central heating to keep you warm and toasty year-round.rnrnThe kitchen is a chef’s delight, complete with granite countertops, island, stainless steel appliances, and walk-in pantry. rnrnThe primary suite features a walk-in closet, rear deck access, ensuite bath with dual sinks, granite countertops, and tiled tub/shower.rnrnAttached 2 car garage provides parking with an abundance of storage possibilities.rnrnEnjoy your coffee on the covered front porch while you watch the local wildlife at play. Walk outside and soak up the sunshine on the spacious back deck with a new Viking hot tub (purchased June 2023), perfect for entertaining guests or relaxing after a long day. The big backyard provides plenty of space for activities.rnrnThis home is currently an active short-term rental. Furnishings are negotiable. rnrnDon’t miss your chance to make this lakeside haven your own – schedule a showing today!
Residential For Sale
39789 ForestRoad, Big Bear Lake, California, 92315

- Rina Maya
- 858-876-7946
- 800-878-0907
-
Questions@unitedbrokersinc.net

