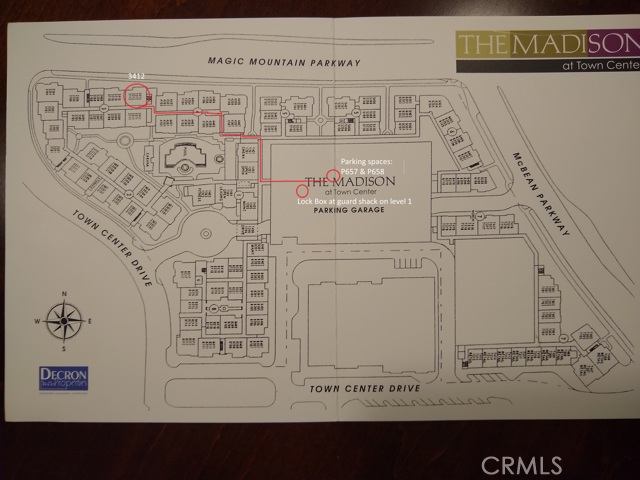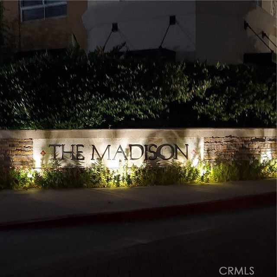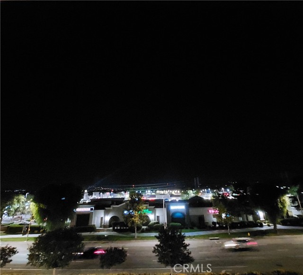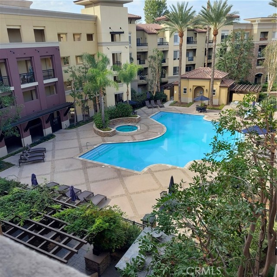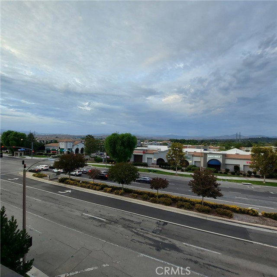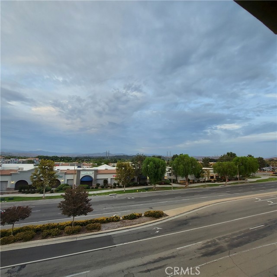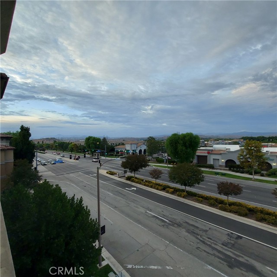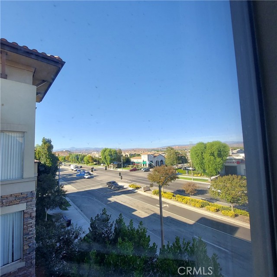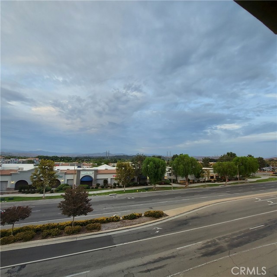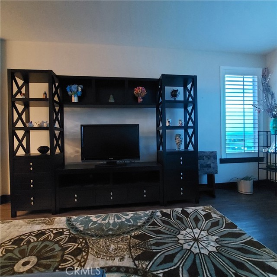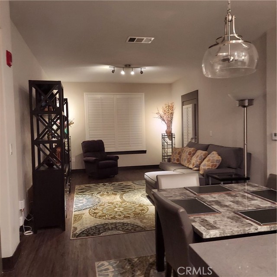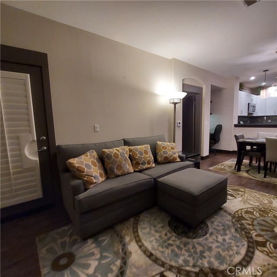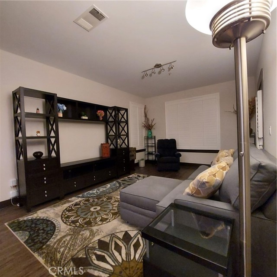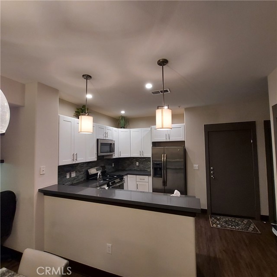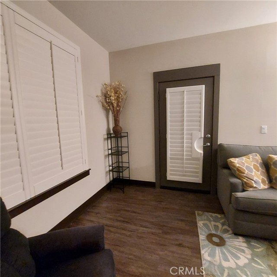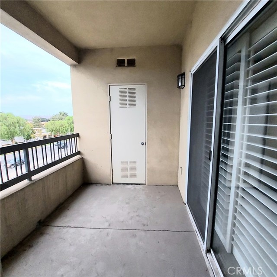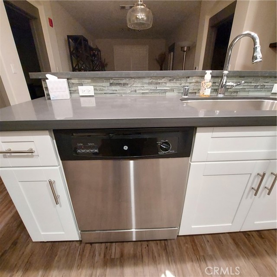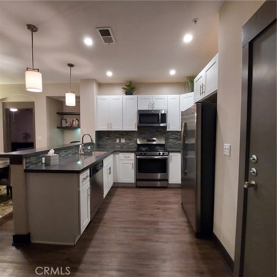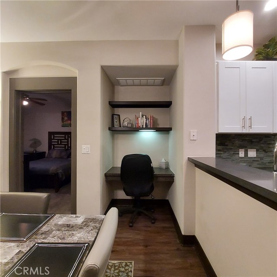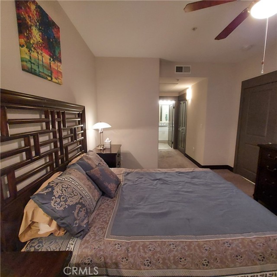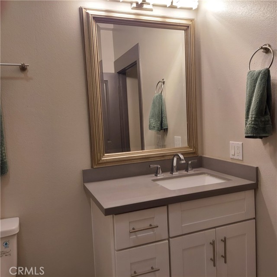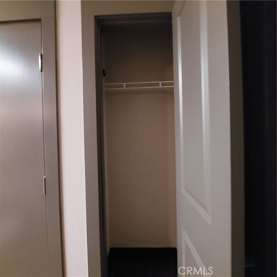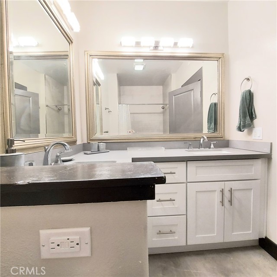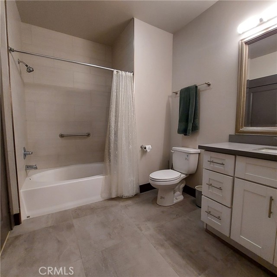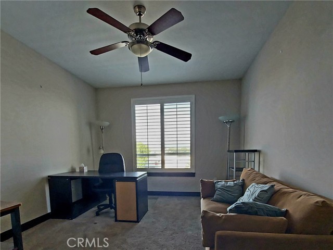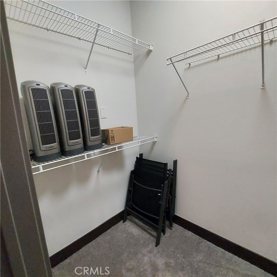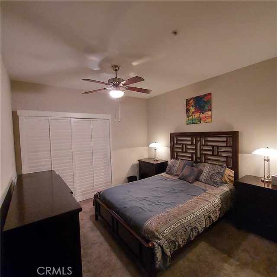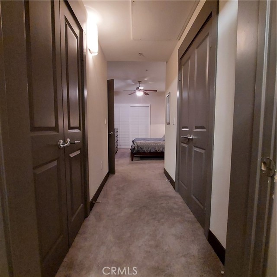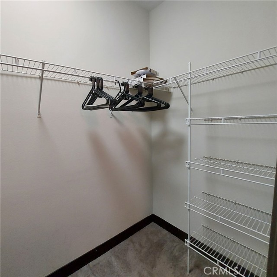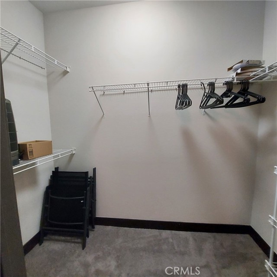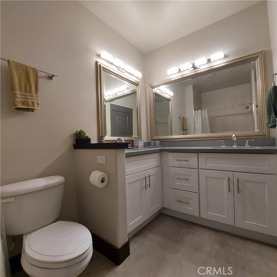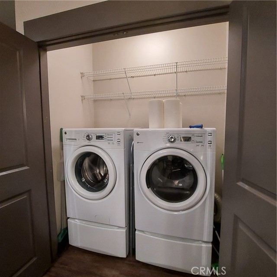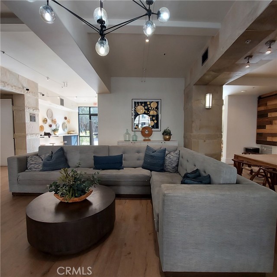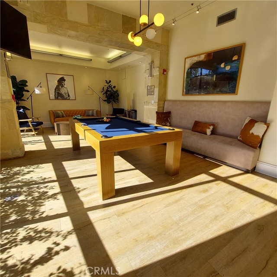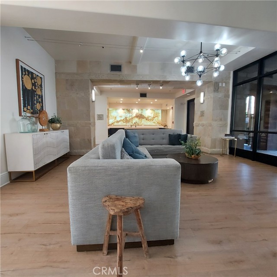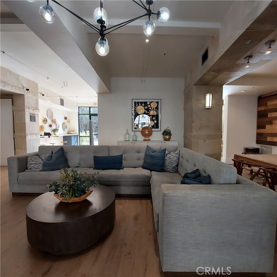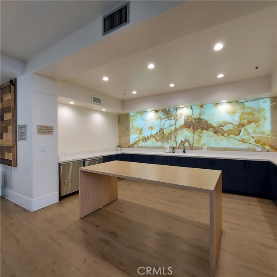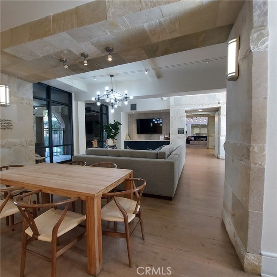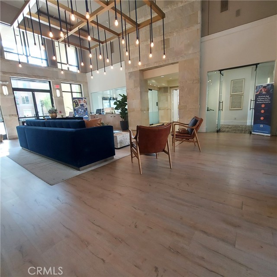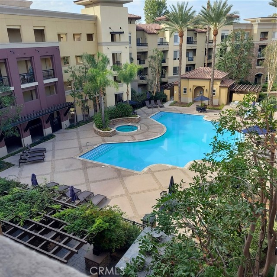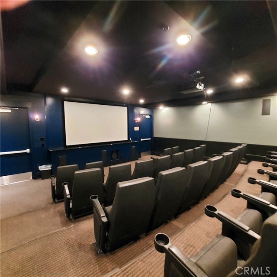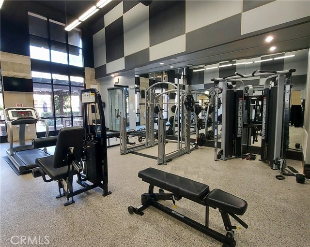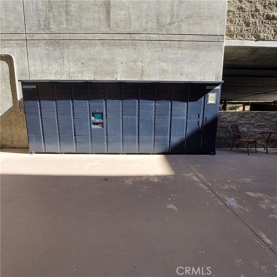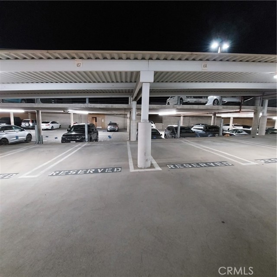Check out the pictures and come prepared to write an offer. You are going to love your new home in the Madison Villas at Town Center, located in the heart of the city, near fine dining, movie theaters, stores, medical facilities, and so much more. If you are looking for a safe and secure place to call home, look no further! Relax and take in the beautiful views from your 2 bedrooms, living room, and covered patio. An extra window and plantation shutters throughout the home provide lots of natural light and make it easy to see the view. You’ll feel safe, knowing that 24 hour security guards are watching over the community. 2 walk-in closets, a large linen closet, and a hall closet, provide more storage than most homes. This extraordinary home was renovated in 2016, with new kitchen and bathroom cabinets, stone countertops, and flooring are designed for easy maintenance. The owners also added new modern lighting. The stainless steel refrigerator, gas range, microwave, and dishwasher, plus the washer and dryer will convey with the property. Included with your membership in the HOA: a community room with kitchen, a meeting and conference area for your business needs, an entertainment system, a pool table, a newly renovated pool, BBQ area, outdoor fireplace, movie theater, and a state-of-the-art fitness center. You are going to love your new home!
Residential For Sale
24595 Town CenterDrive, Valencia, California, 91355

- Rina Maya
- 858-876-7946
- 800-878-0907
-
Questions@unitedbrokersinc.net


