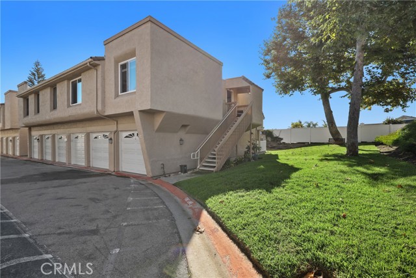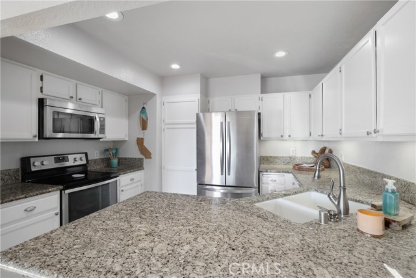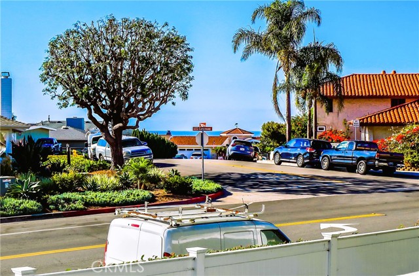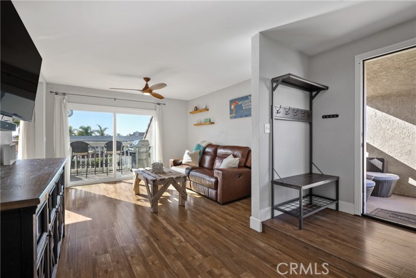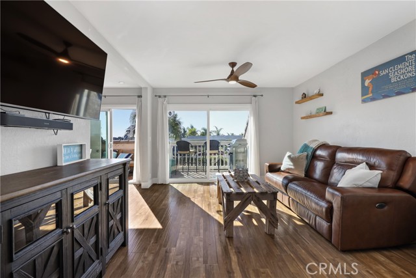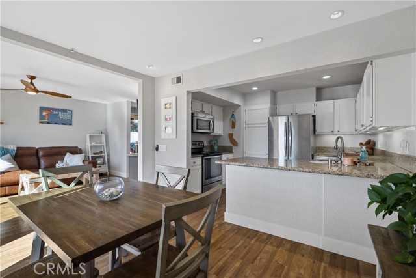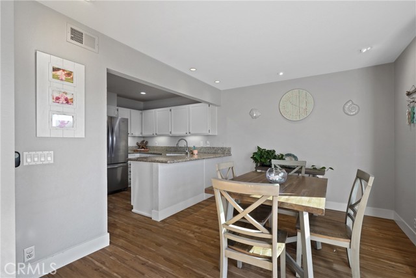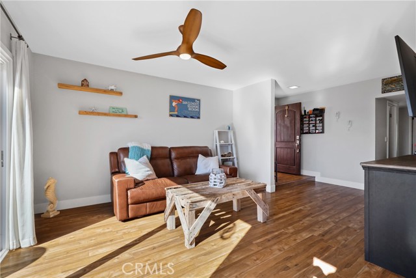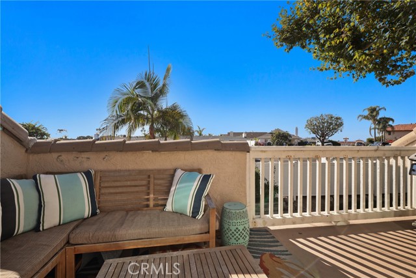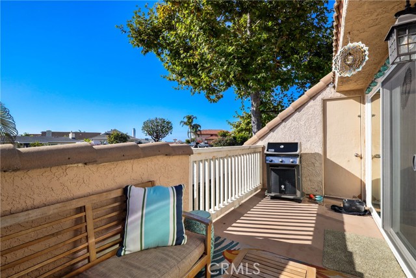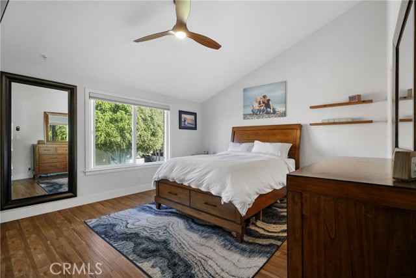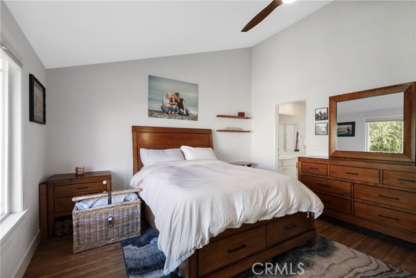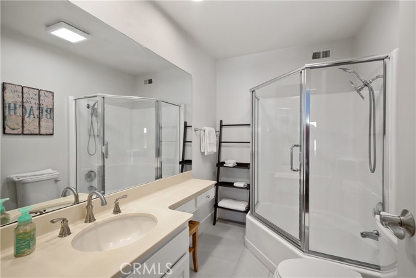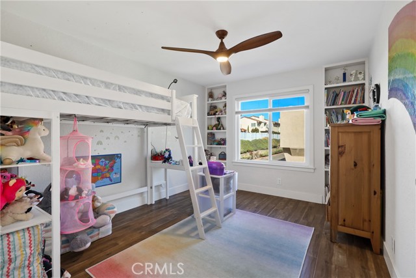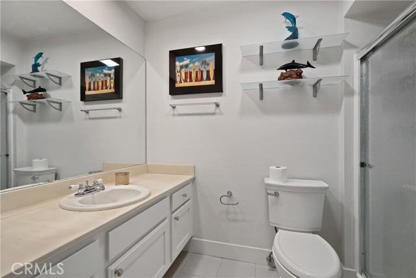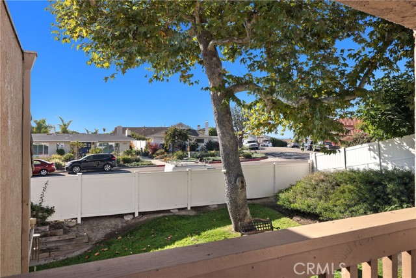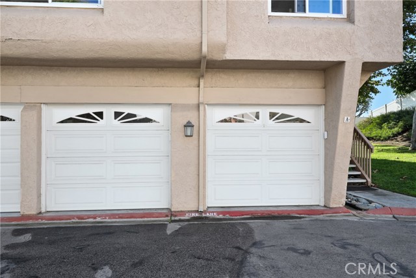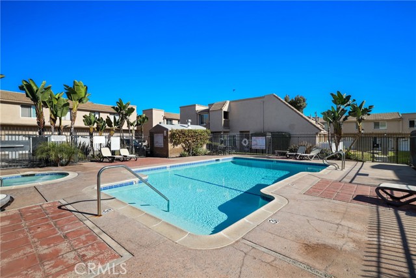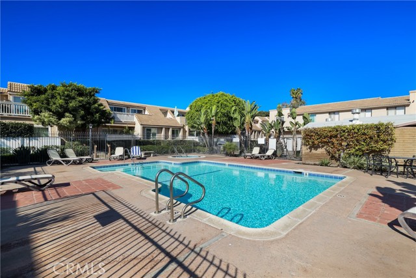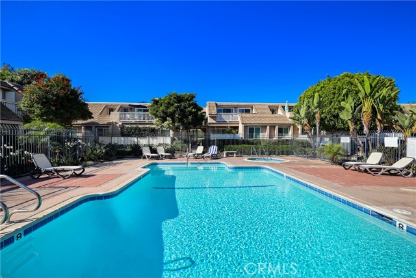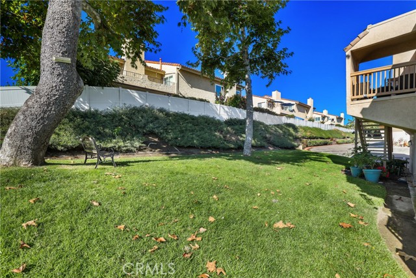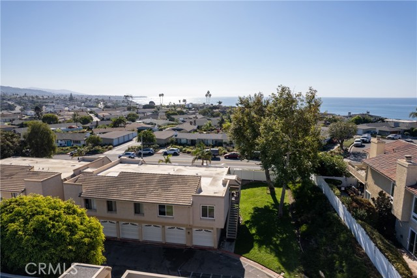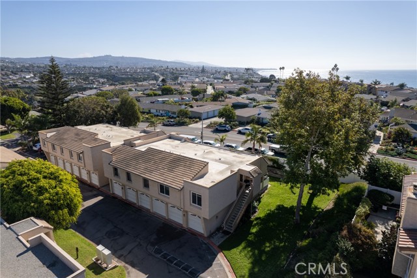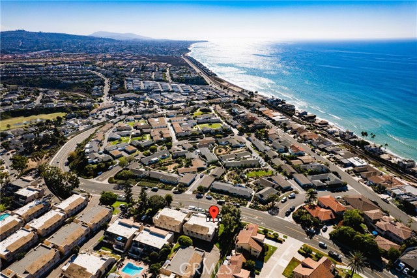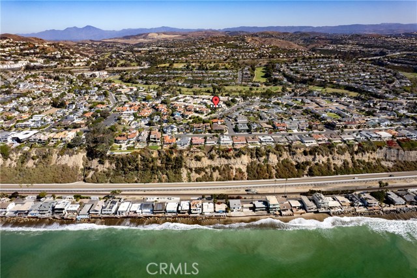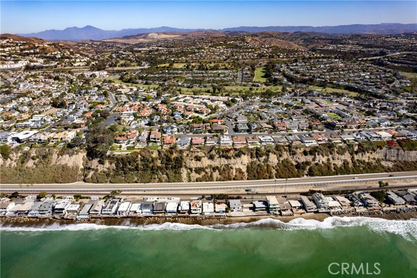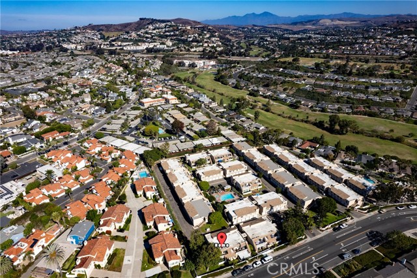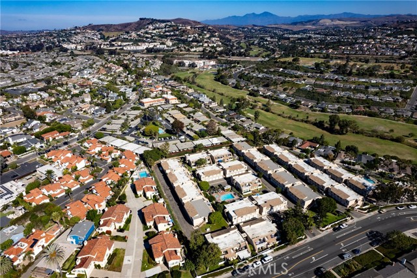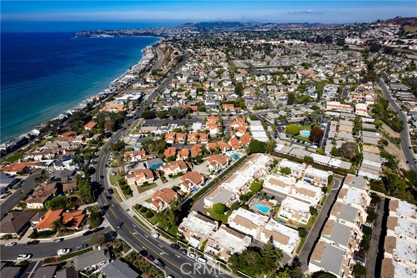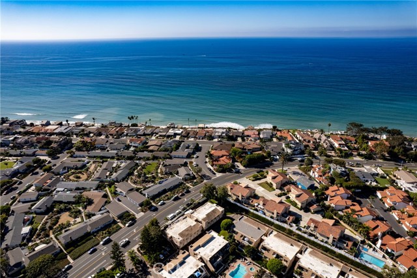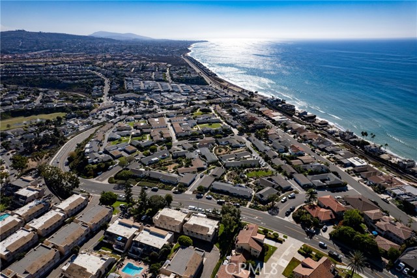OCEAN VIEW, REMODELED Shorecliff Villas Beauty!! This Turn Key, END UNIT, home is the ultimate in privacy and space! Enter into a truly stunning and meticulously kept 2 bedroom, 2 bath home, where you will find an open floor plan featuring LVP flooring throughout, dual paned vinyl windows, ceiling fans and so much more. The floor to ceiling sliding glass doors open up to the expansive patio, which brings in so much natural light and showcases a VIEW to the OCEAN. The layout of this Home allows versatile living options, providing space for a formal dining room or another casual family room that encourages indoor/outdoor entertaining. This kitchen is absolutely optimal for entertaining with white cabinets, granite countertops to compliment the upgraded appliances and opens to the large kitchen/dining area. Right off the dining room & family room you step out on to an expansive deck where you can see out to the ocean and take in the So Cal sunshine and ocean breezes. Down the hallway you’ll pass a large laundry space with built in storage. The oversized master bedroom showcases gorgeous floor to ceiling glass closet doors, custom NEW Closet World built in organizers to maximize storage, views to 1 of 2 pool areas and has beautifully appointed en-suite bathroom. The additional bedroom has an abundance of space and plenty of natural light, as well as a walk in closet for maximum storage allowance. This unit has a private entrance and also comes with a 2 car garage with loft storage which is a bonus! Being situated at the end there is a large “green space” that adds to the privacy and tranquility of this home. There are two association pools and spas to enjoy or you can grab your bike out of your garage or put on your shoes and head down to Poche beach for a dip or surf. Come live the San Clemente lifestyle today. This is a home you won’t want to miss!
Residential For Sale
2934 Camino Capistrano, San Clemente, California, 92672

- Rina Maya
- 858-876-7946
- 800-878-0907
-
Questions@unitedbrokersinc.net

