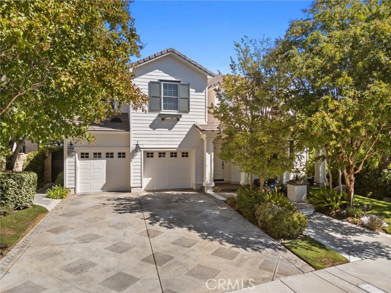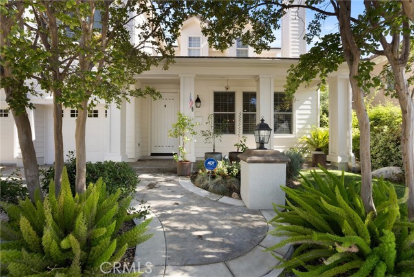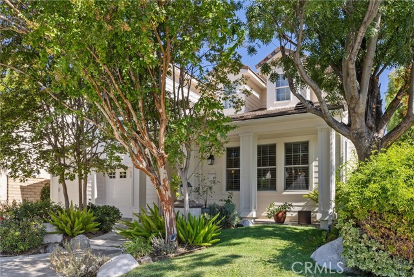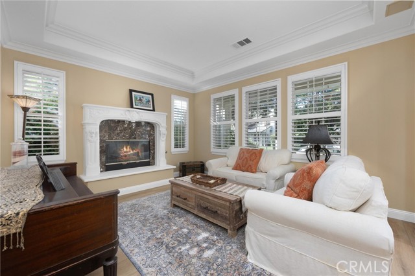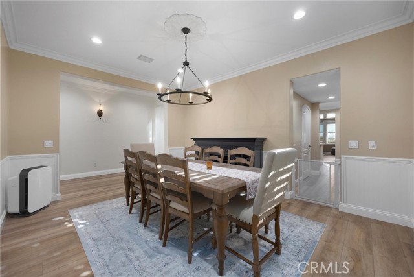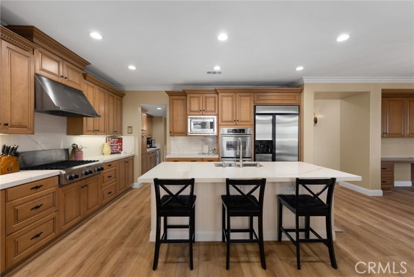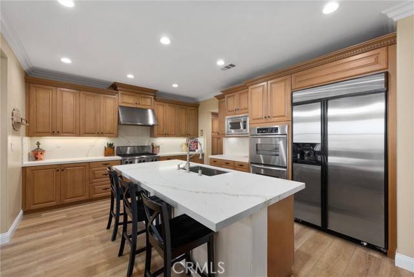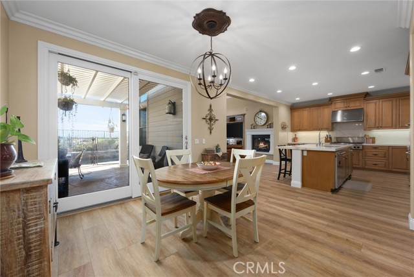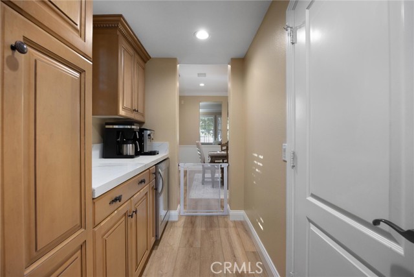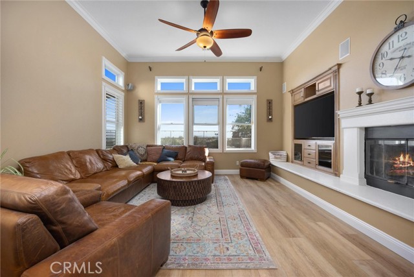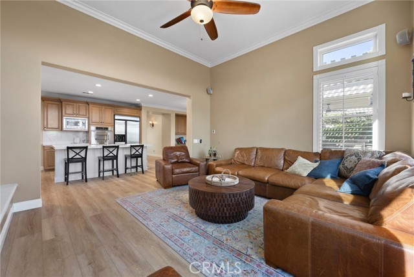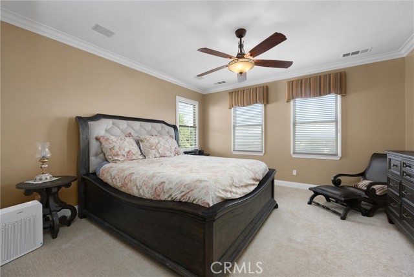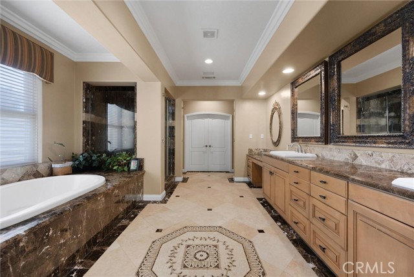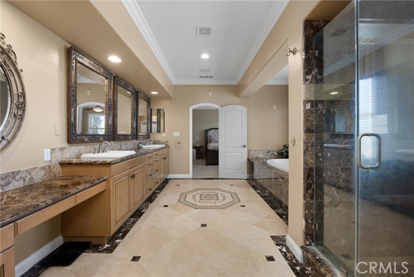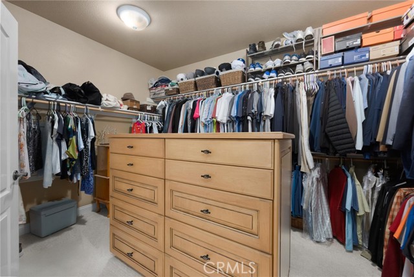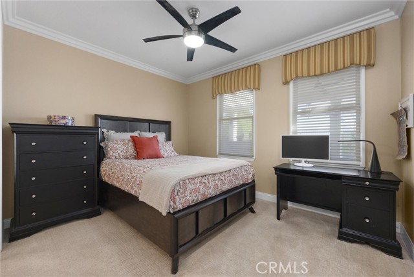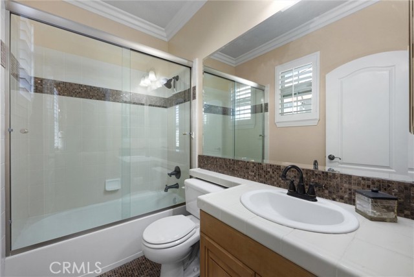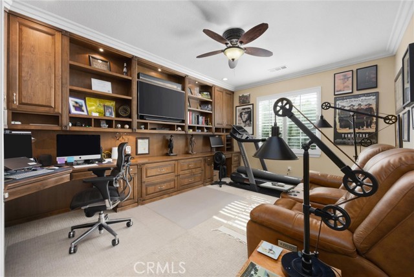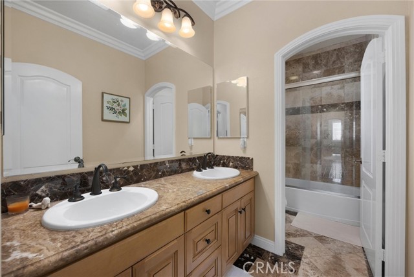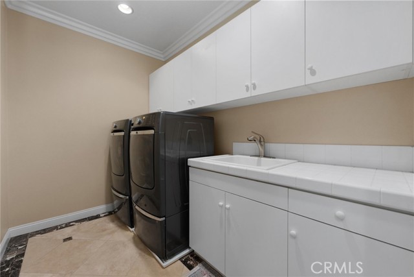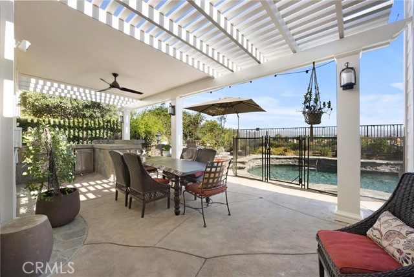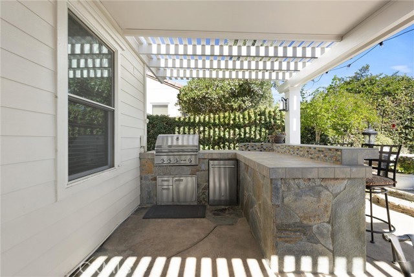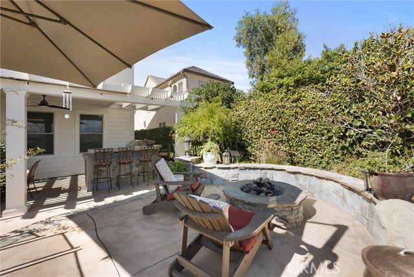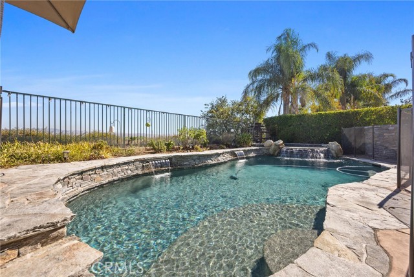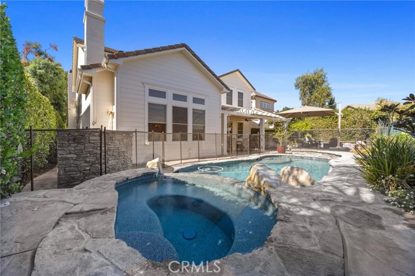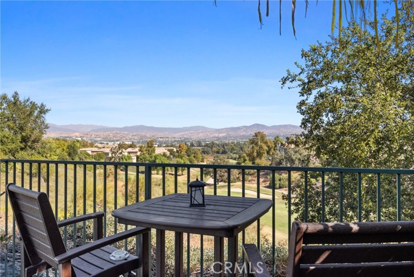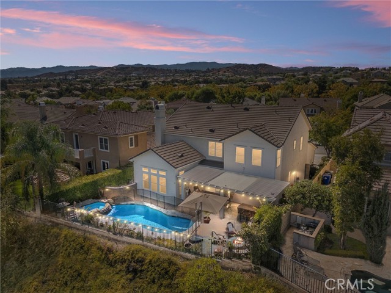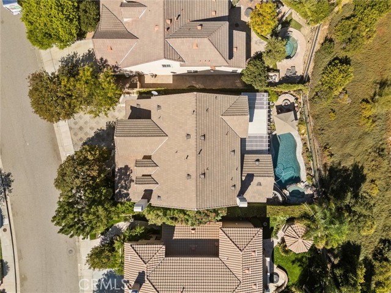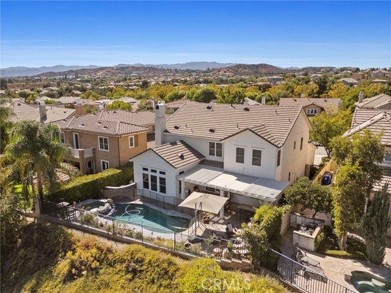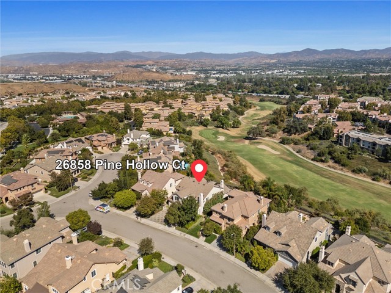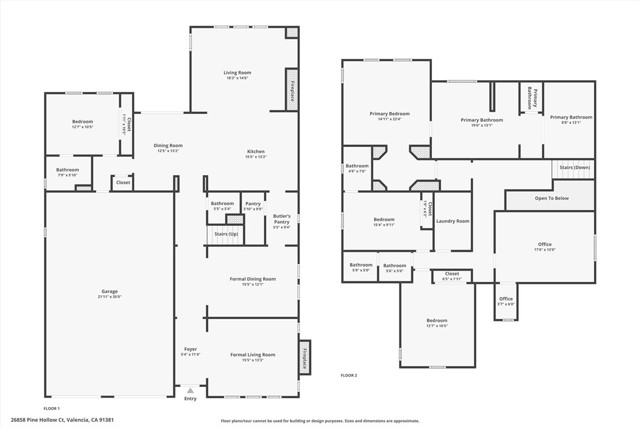Discover this luxurious executive pool home in Valencia Westridge at Bent Canyon, offering stunning views of the second fairway at The Oaks Golf Club. This residence features modern upgrades and elegant touches throughout. It boasts 4 spacious bedrooms and a large bonus room/study, ideal for a home office or potential 5th bedroom. Each bedroom has its own bathroom, including full baths upstairs and in the downstairs bedroom, plus a guest powder room on the first floor. The living room features a dramatic fireplace, crown molding, and built-in speakers. The formal dining room is adjacent to a butler’s pantry with a wine refrigerator. The gourmet kitchen is a chef’s dream with stainless steel appliances, custom maple cabinetry, and Athena quartz countertops. The primary suite includes a spa-like bathroom and walk-in closet. The backyard is perfect for entertaining with a PebbleTec saltwater pool, BBQ island, and beautiful views. Recent updates include new interior paint and flooring. Located near National Blue Ribbon schools and community amenities. Don’t miss this exceptional opportunity!
Residential For Sale
26858 Pine HollowCourt, Valencia, California, 91381

- Rina Maya
- 858-876-7946
- 800-878-0907
-
Questions@unitedbrokersinc.net

