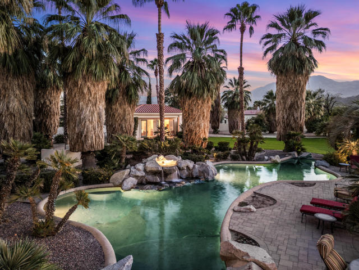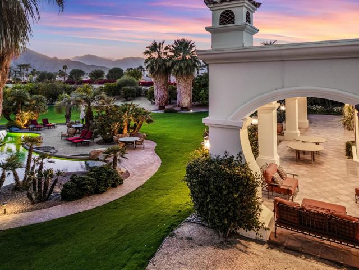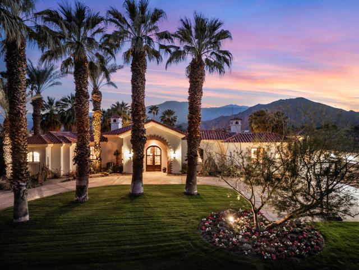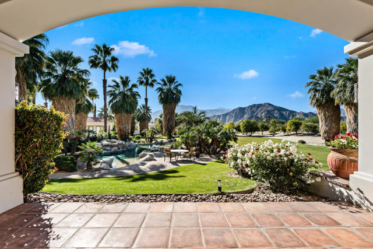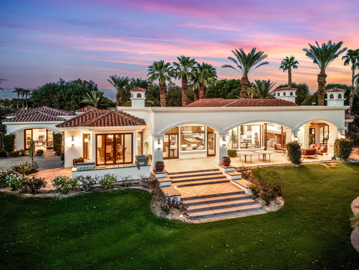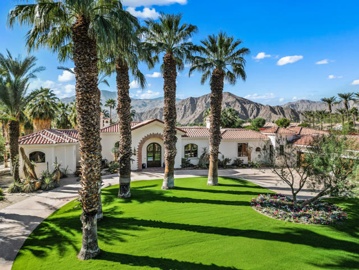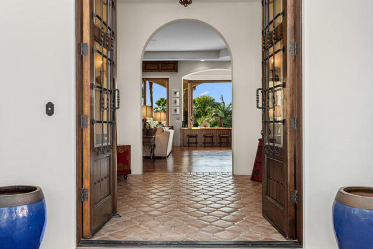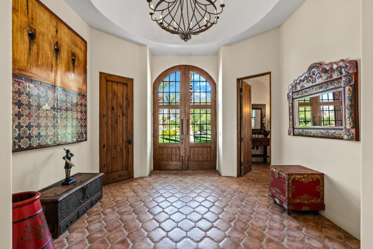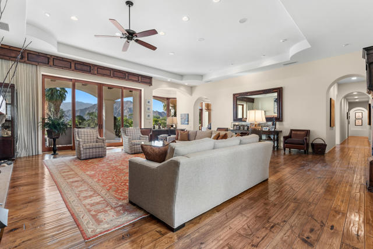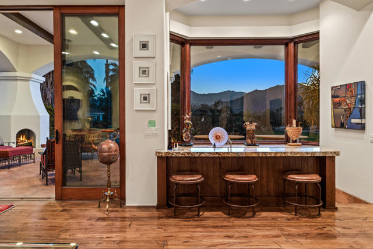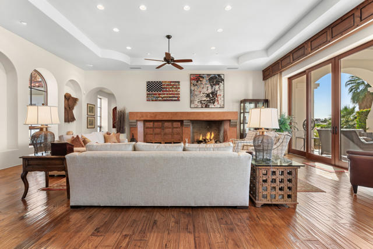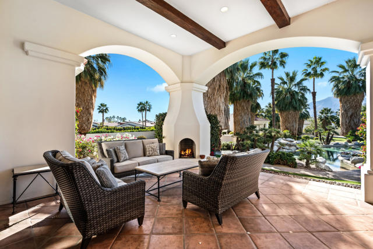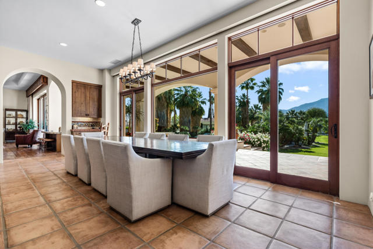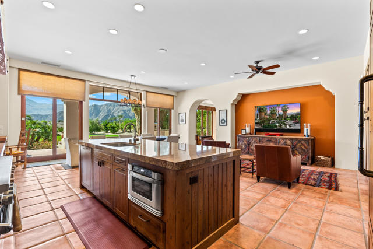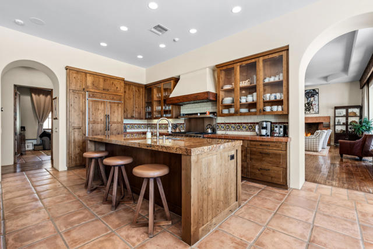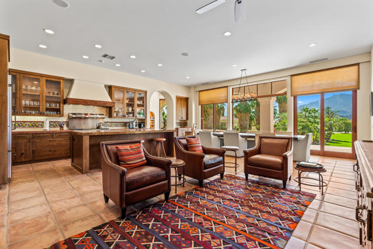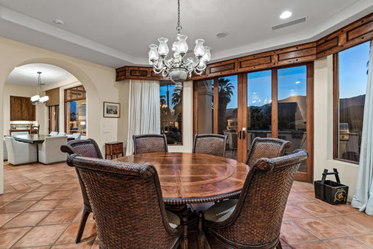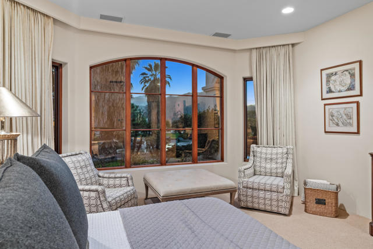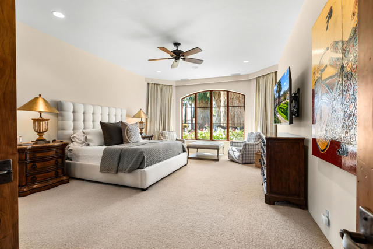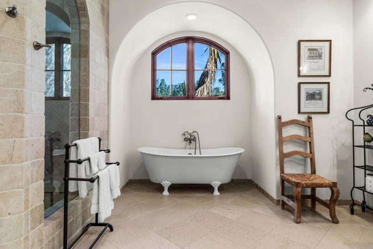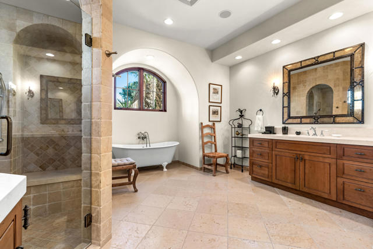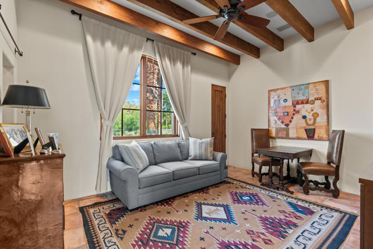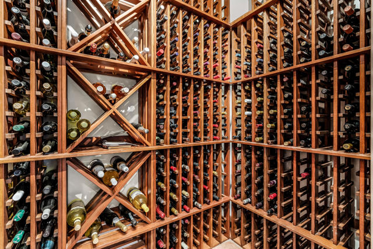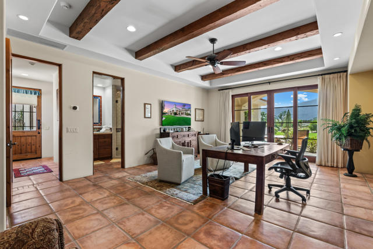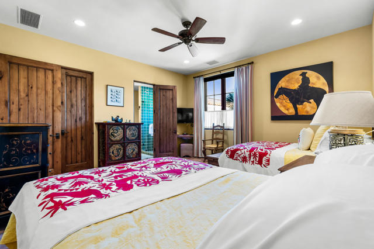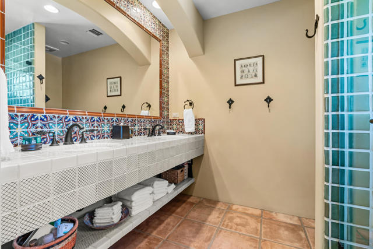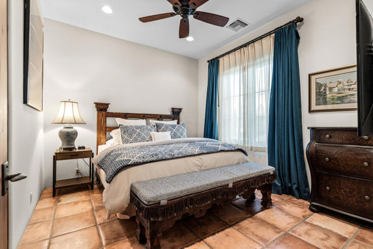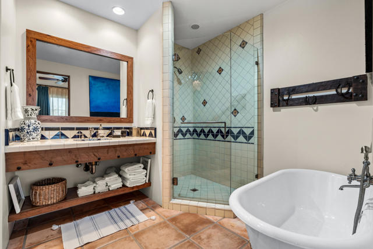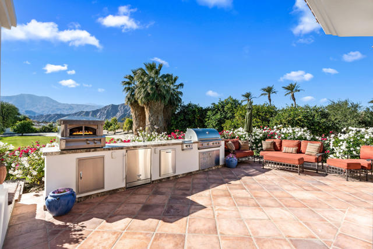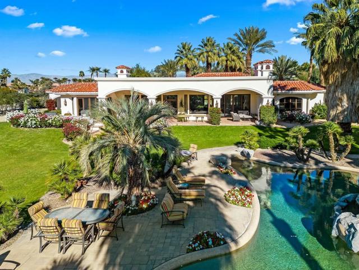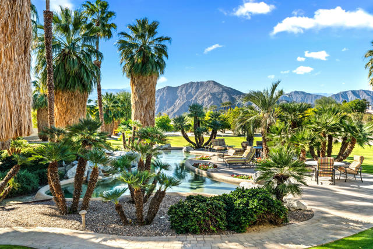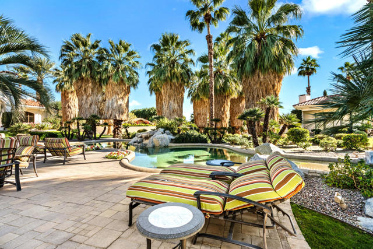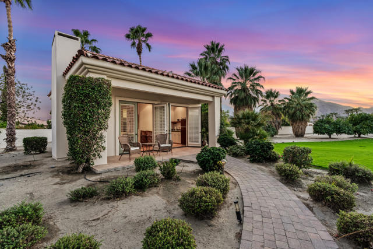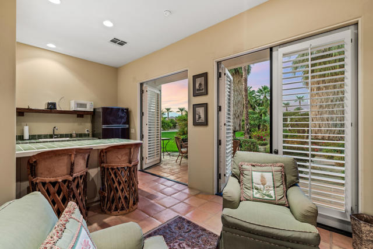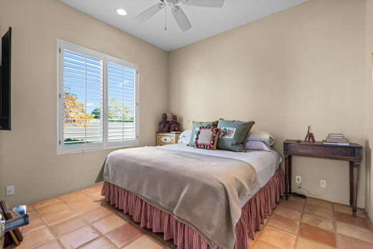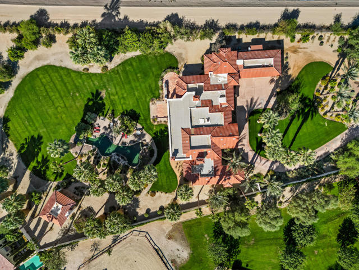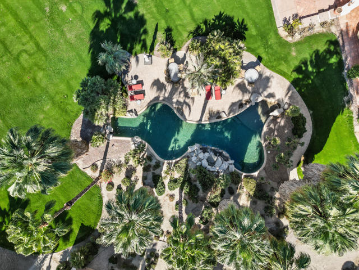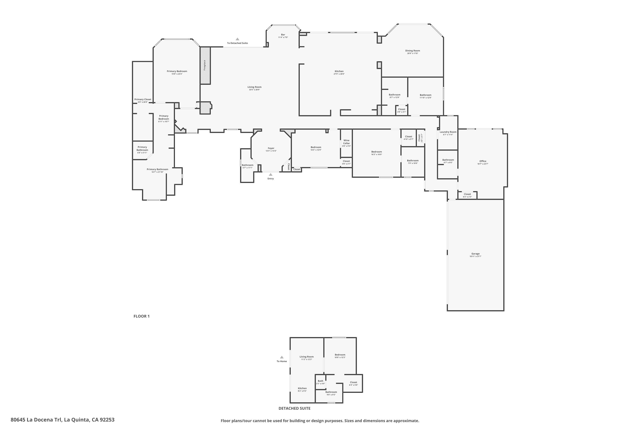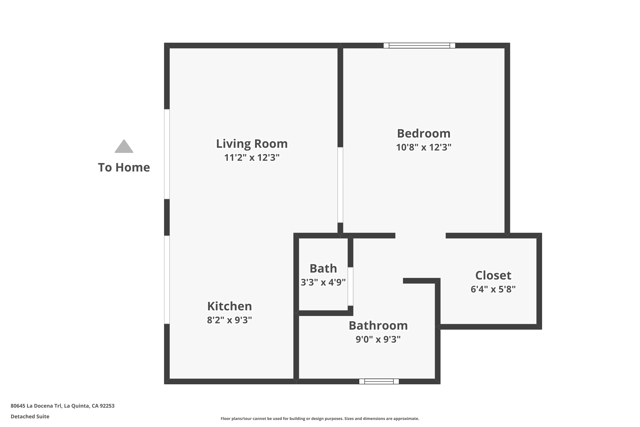Nestled on an elevated pad at the end of a quiet cul-de-sac, this custom Spanish estate offers the perfect blend of old-world charm, exceptional craftsmanship, and modern luxury. As you enter the property through a winding drive, you’re greeted by meticulously landscaped grounds and ample parking, including a spacious 4-car garage. The home’s authentic Spanish architecture is highlighted by rustic stone accents, arched doorways, and intricate ironwork. The covered patio, with a cozy fireplace and outdoor kitchen featuring a pizza oven, provides an ideal setting for relaxed entertaining. Inside, hand-scraped Hickory floors lead to a sunken bar with soaring windows that capture breathtaking southern views, filling the home with natural light. A gourmet kitchen with an expanded pantry opens into an inviting living space. The main office features a walk-in wine cellar–ideal for a discerning collector. The primary retreat offers a generous walk-in closet and custom cabinetry. There are 3 ensuite bedrooms, plus a detached 1-bed, 1-bath casita with a kitchen. Located minutes from premier equestrian destinations such as Eldorado Polo Club and Desert International Horse Park, its enviable location also ensures effortless access to Coachella Valley festivals and a nearby private airport. The expansive lot offers space for additional possibilities, whether it’s a horse stable (zoned for 4 horses), or an extra casita.
Residential For Sale
80645 La DocenaTrail, La Quinta, California, 92253

- Rina Maya
- 858-876-7946
- 800-878-0907
-
Questions@unitedbrokersinc.net

