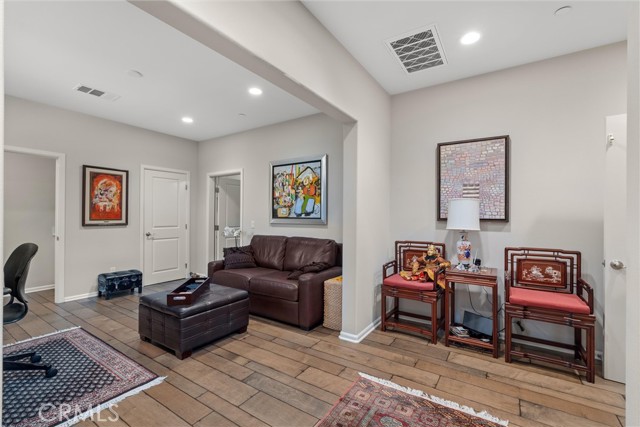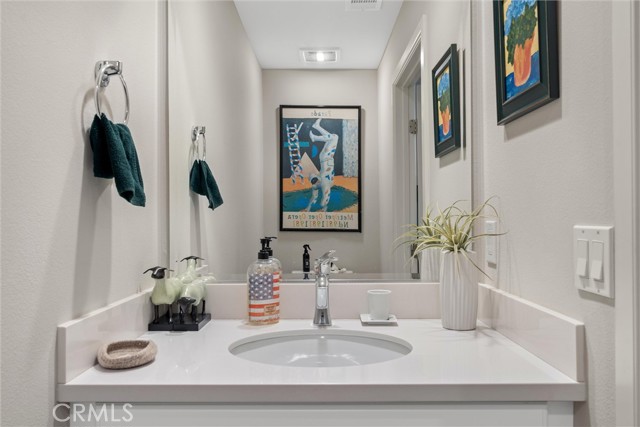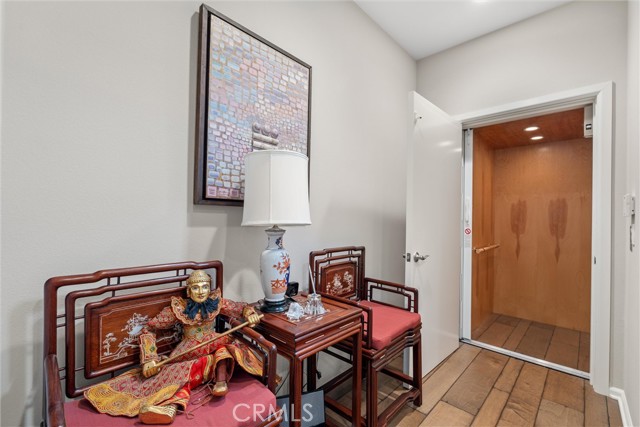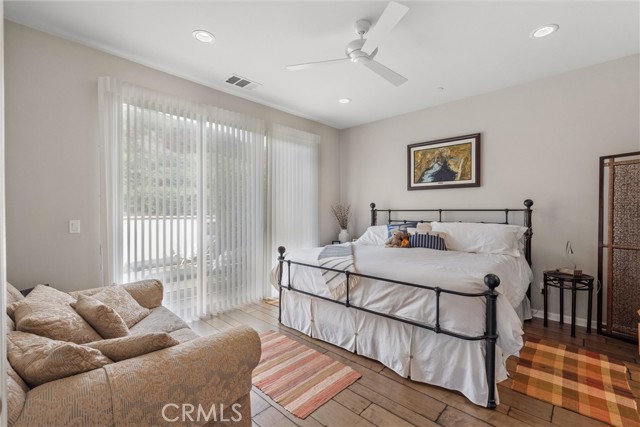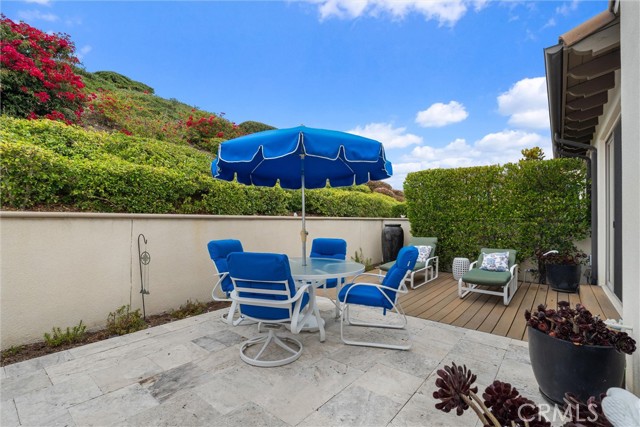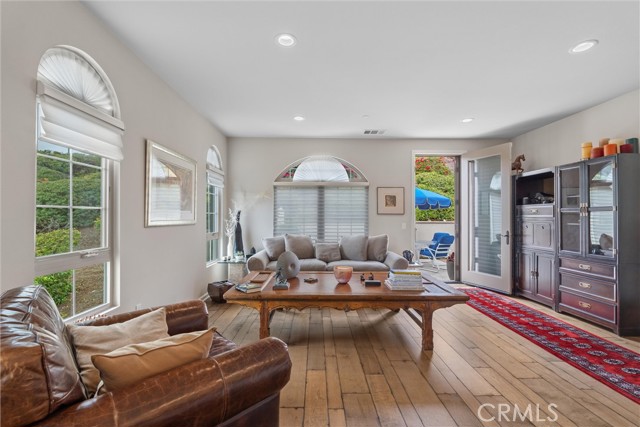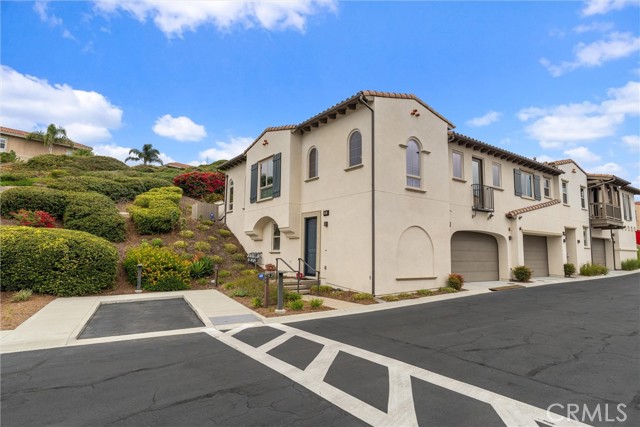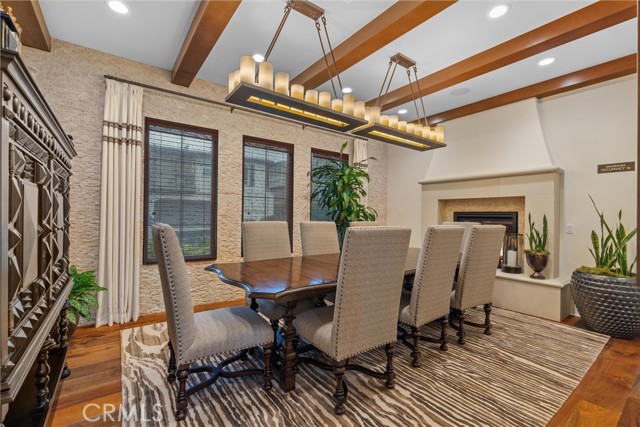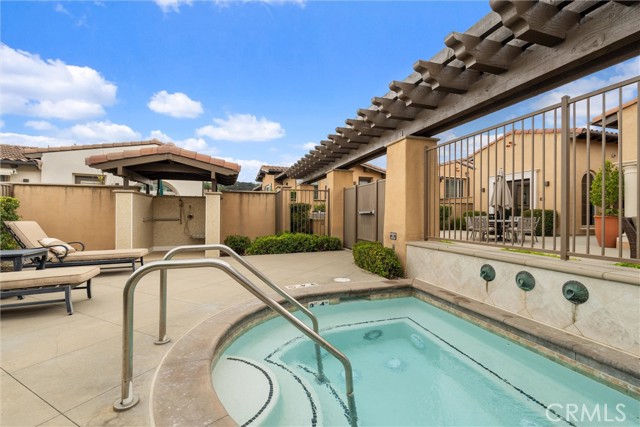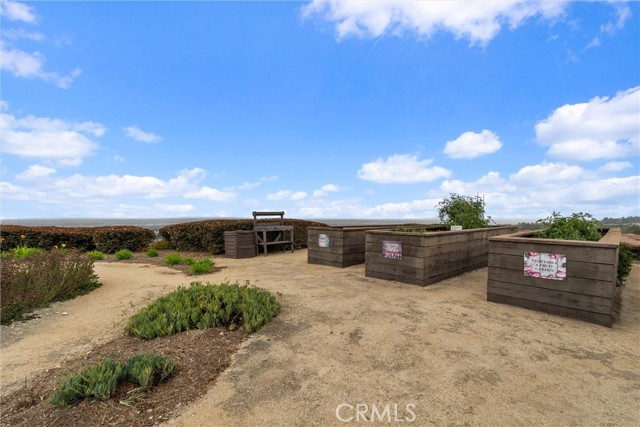Welcome to this exquisitely designed corner-lot home with luxurious finishes, a spacious floor plan, and a private elevator, where comfort meets style. This stunning two-story residence boasts two spacious bedrooms, 2.5 baths, and a versatile flex room with a closet and bathroom that can easily transform into a third bedroom, home office, or cozy library. Step into the expansive Master Suite, featuring a generous walk-in closet, an additional closet for extra storage, and a beautifully appointed ensuite with dual sinks, a large soaking tub, and an oversized shower—perfect for unwinding after a long day. Nestled in the desirable 55+ community built by Taylor Morrison in the prominent Palos Verdes Hillside, this home offers high ceilings, modern appliances, and air conditioning to stay comfortable year-round. The abundant natural light pours in through elegant French windows, while recessed lighting adds a touch of sophistication. Surrounded by 9.76 acres of lush green hills, this showcase property is just steps away from the stylish clubhouse. Enjoy a vibrant lifestyle with amenities that include a clubhouse, meeting room, scenic walking trails, a community spa, BBQ area, picnic spots, bocce courts for friendly competition, and a community garden perfect for strolls. This move-in-ready home is conveniently located near beautiful beaches, exquisite restaurants, and charming shops. Plus, with easy access to the Coast and LAX, your adventures are just around the corner! Don’t miss the chance to live the lifestyle you’ve always envisioned—schedule a tour today!
Residential For Sale
1001 EstrellaCourt, Rancho Palos Verdes, California, 90275

- Rina Maya
- 858-876-7946
- 800-878-0907
-
Questions@unitedbrokersinc.net

