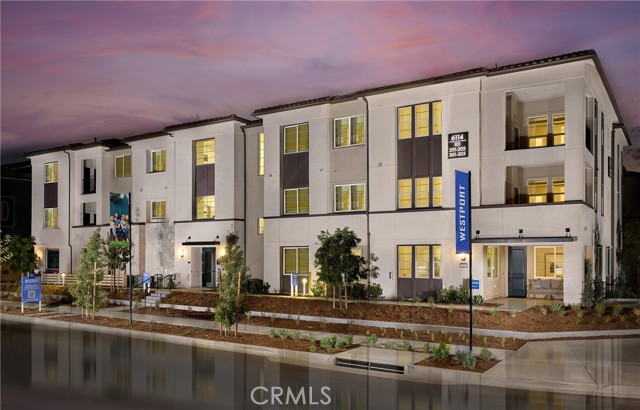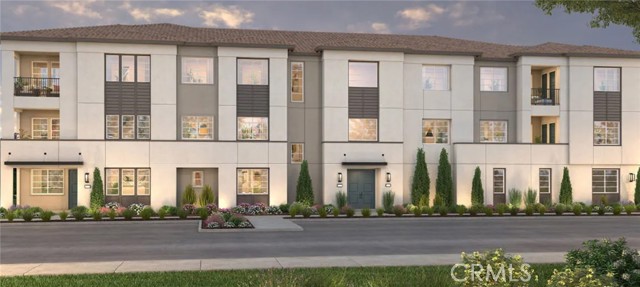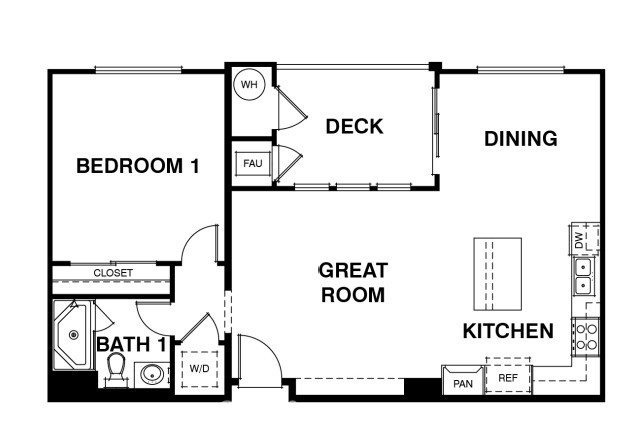Experience the convenience of one-level living at its finest. As you enter, you’re greeted by an open floor plan that flows effortlessly from the spacious great room into the dining area and kitchen—perfect for entertaining. The kitchen offers plenty of counter space, ample storage, and a kitchen island for easy meal prep. Retreat to the cozy bedroom, which is conveniently located near a well-appointed bathroom. Step outside onto the deck to enjoy the fresh air and scenic surroundings. With its thoughtful layout and desirable features, this floor plan provides the ideal foundation to create your dream home. This exclusive residence offers everything you need for a relaxed lifestyle, including two community pools, spa, and BBQ area perfect for outdoor activities as well as a fitness center with access to trails and walking paths. Exterior building and common landscape maintenance are all taken care of for you, providing peace of mind and convenience. Additional features include a nearby storage room for extra space and a designated bike room on the ground floor. Embrace the ease and enjoyment of this thoughtfully designed community!
Residential For Sale
12962 LassenDrive, Eastvale, California, 92880

- Rina Maya
- 858-876-7946
- 800-878-0907
-
Questions@unitedbrokersinc.net




