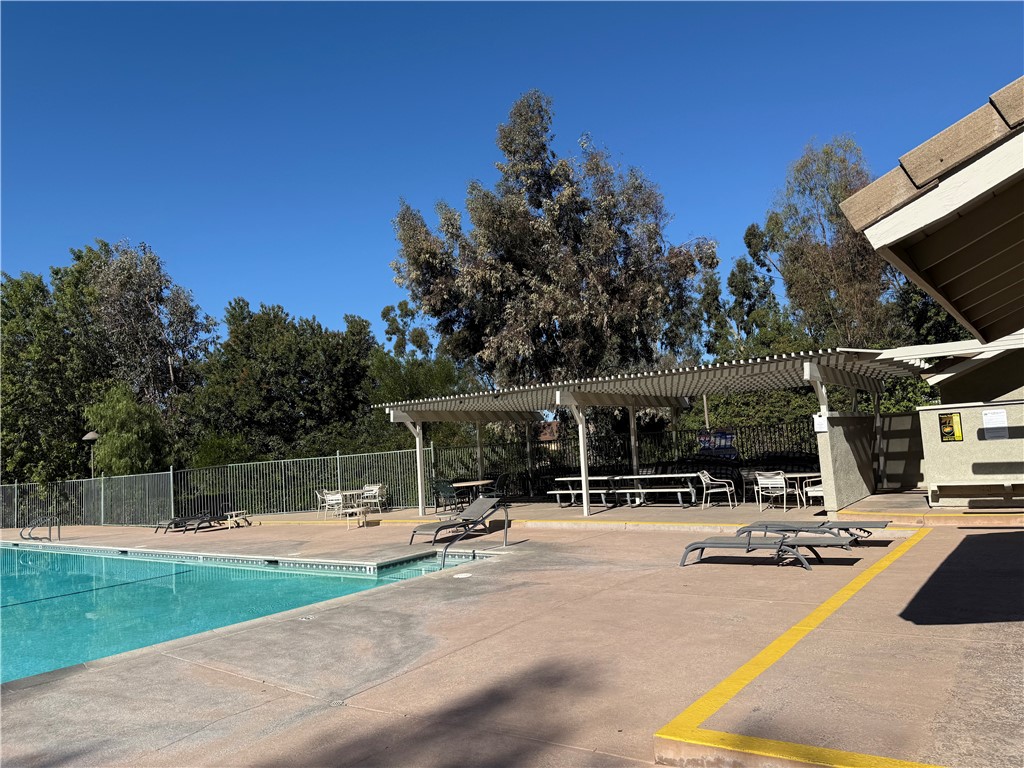Stunning 4-bedroom home nestled in the prestigious Westridge neighborhood of Anaheim Hills. This spacious two-story residence offers everything you need for an elevated lifestyle, from expansive mountain views to luxurious upgrades throughout. Step inside the double-door entry to discover vaulted ceilings in the formal living room, where an elegant, modern staircase sets the tone. The brand-new kitchen is a chef’s dream, complete with a stylish eat-in peninsula, gorgeous quartz countertops, a porcelain backsplash, and brand new stainless steel appliances. Modern shaker cabinets with black fixtures add sophistication, providing ample storage and function. Adjacent, the formal dining room welcomes abundant natural light and picturesque backyard views, while the spacious family room invites relaxation with a grand fireplace—perfect for gatherings. Upstairs, you’ll find all bedrooms, including a large primary suite featuring a travertine standing shower, dual vanities, and a walk-in closet. Three additional bedrooms offer cozy carpet, with one room featuring high ceilings and extra space, ideal for flexible use. The backyard is a private oasis, offering a large, covered wood patio with no rear neighbors, just serene mountain and neighborhood views. Additional highlights include laminate flooring, fresh interior paint, recessed lighting, a three-car garage, central AC, and energy-efficient dual-pane windows. Residents enjoy low quarterly HOA fees with access to a large association pool, BBQ area with tables and chairs, and two tennis/pickleball courts. Walking distance to award winning Canyon High School (rated 9), and a quick drive to grocery stores, restaurants, and the 91 Freeway.
Residential For Sale
5665 Calle Canada, Anaheim Hills, California, 92807

- Rina Maya
- 858-876-7946
- 800-878-0907
-
Questions@unitedbrokersinc.net















































