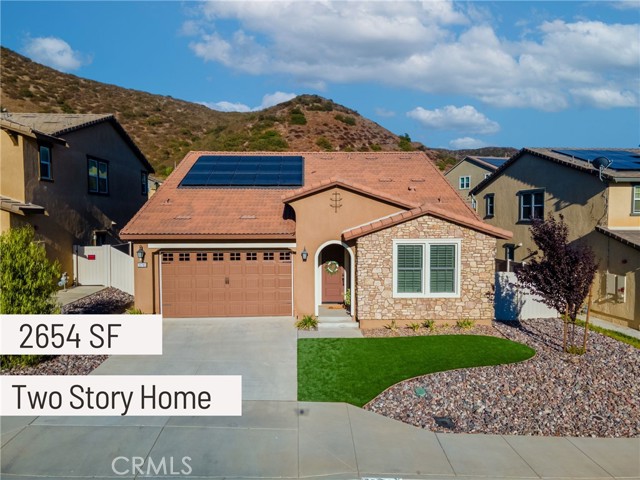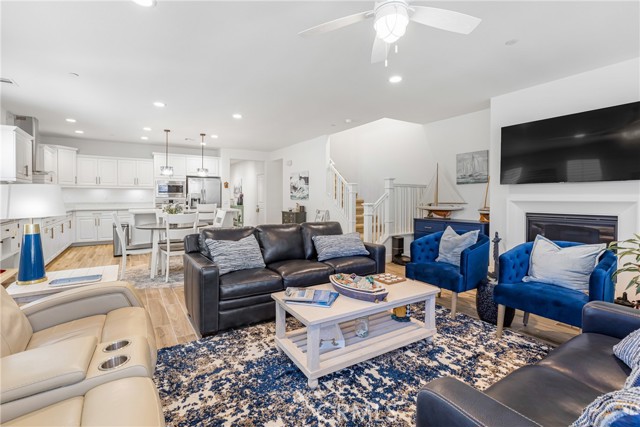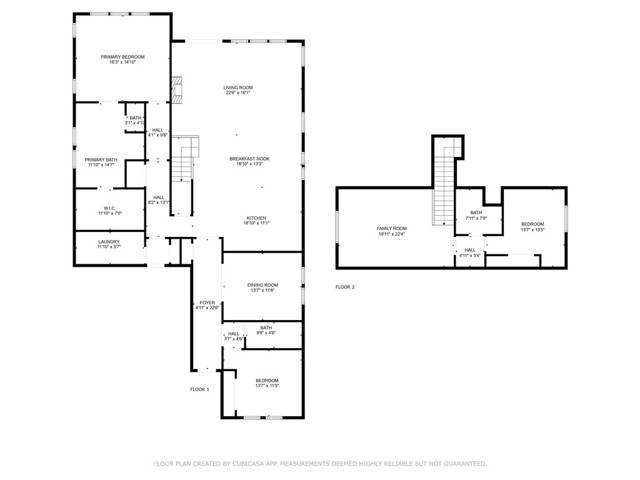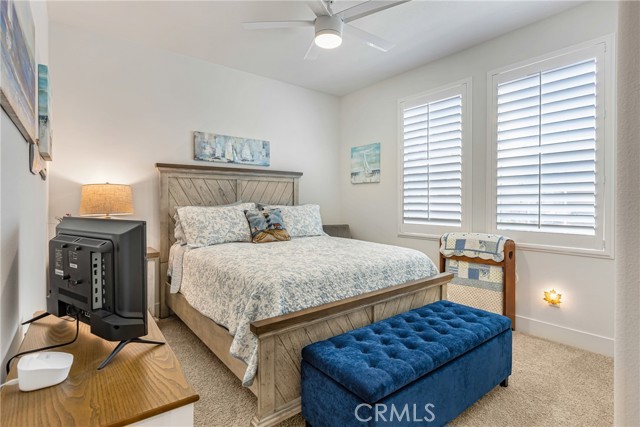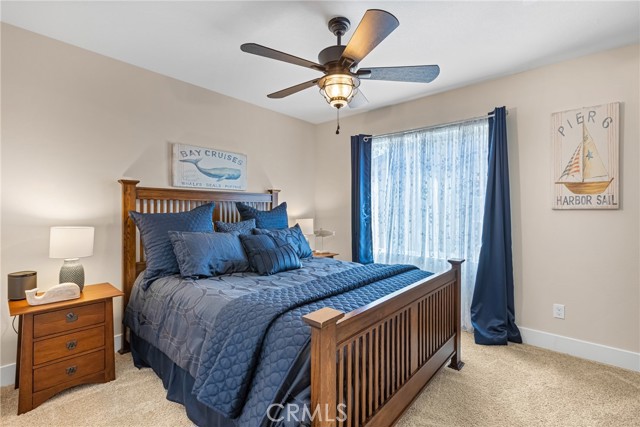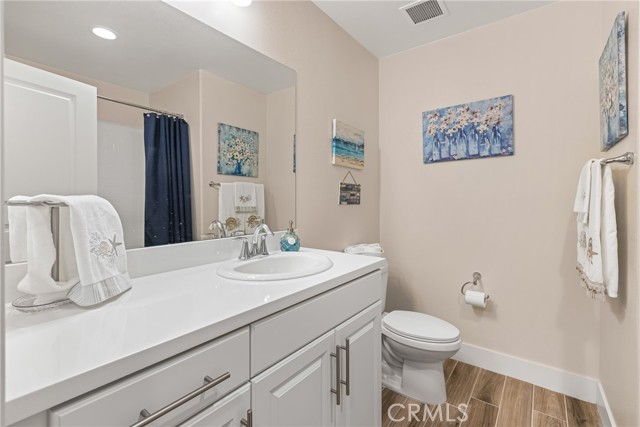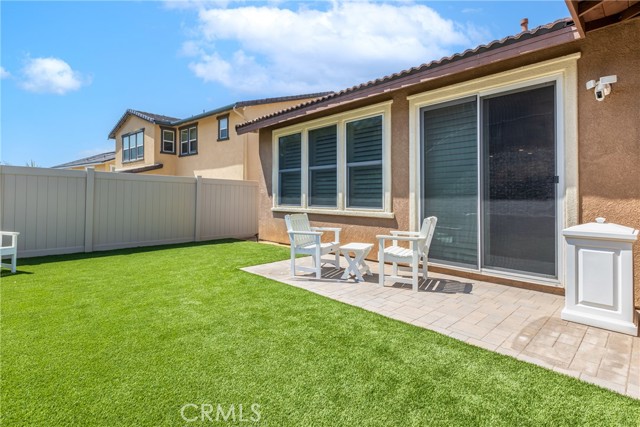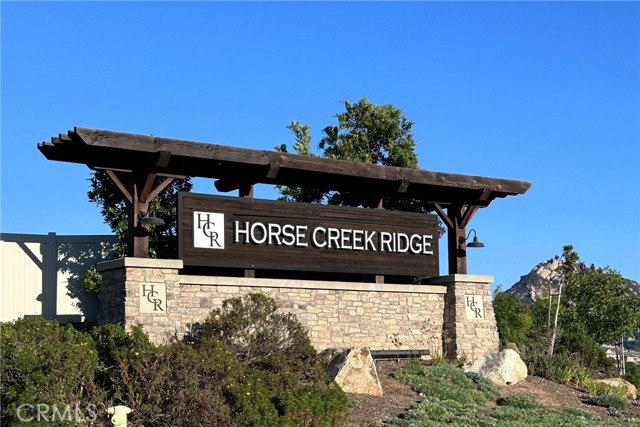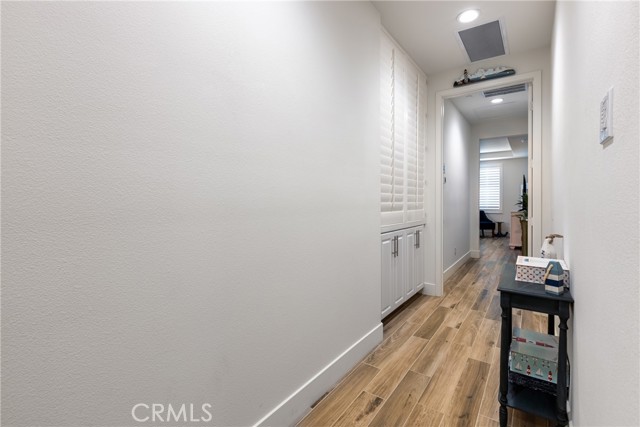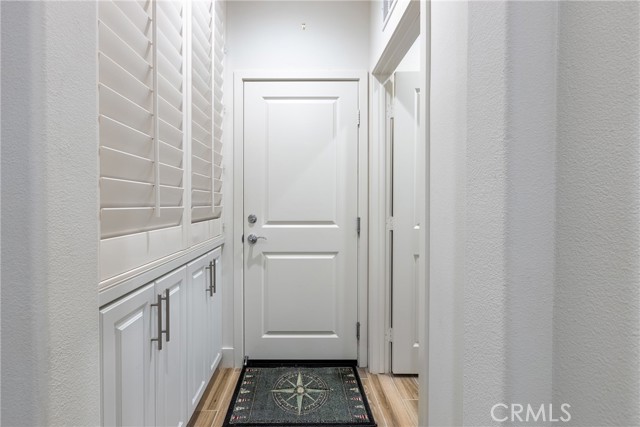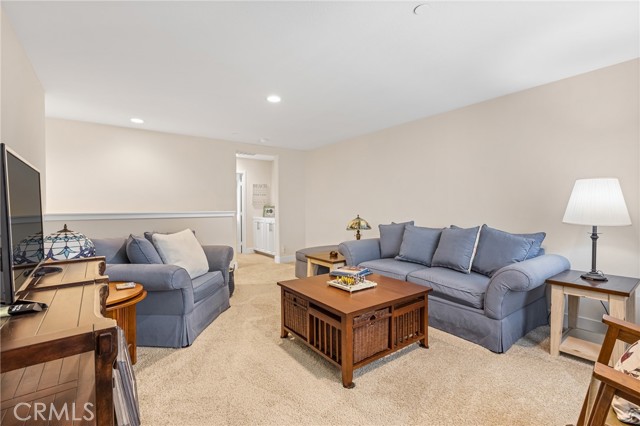Fallbrook Treasure with easy access to the coast and San Diego! Experience living in one of D.R. Horton’s most coveted floor plans—only 10 of these in this community! Designed to live like a single-story with the added space of a two-story, this home is *better than new* and brimming with premium upgrades: fully paid SOLAR, whole-house filtration/purification system, taupe colored wood-look porcelain tile plank flooring, plantation shutters, chrome pull-out shelving, custom linen closets, whole-house fan, ceiling fans, tankless water heater, and an epoxy-coated garage floor. Step outside to your custom, maintenance-free yard, showcasing stunning hillside views, river rock landscaping, a paver patio, and Tough Turtle Turf. The interior offers ample room with 3 bedrooms plus a FLEX room (currently used as a dining room with sliding shutter doors) and 3 full baths. The light-filled great room, complete with a never-used fireplace, features large windows framing the gorgeous views. The spacious dining area flows seamlessly into the gourmet kitchen, which boasts stainless steel appliances, quartz countertops, a farm sink, walk-in pantry, and island seating. The first-floor luxury primary retreat is a sanctuary with a massive walk-in closet. The second bedroom and full bath are thoughtfully positioned at the front of the home for privacy. The laundry room is conveniently located and includes an expansive pantry for additional storage. Upstairs, discover a second family room, a guest suite, full bath, and additional storage. Situated in the desirable Horse Creek Ridge community, which offers an amazing pool, multiple parks, and hiking trails with stunning mountain views. This home is truly one of a kind, with every detail meticulously finished. Originally intended as a forever retreat, it is now available for you to make your own. VA and FHA eligible. Don’t miss the chance to own this extraordinary home!
Residential For Sale
35783 Bay MorganLane, Fallbrook, California, 92028

- Rina Maya
- 858-876-7946
- 800-878-0907
-
Questions@unitedbrokersinc.net

