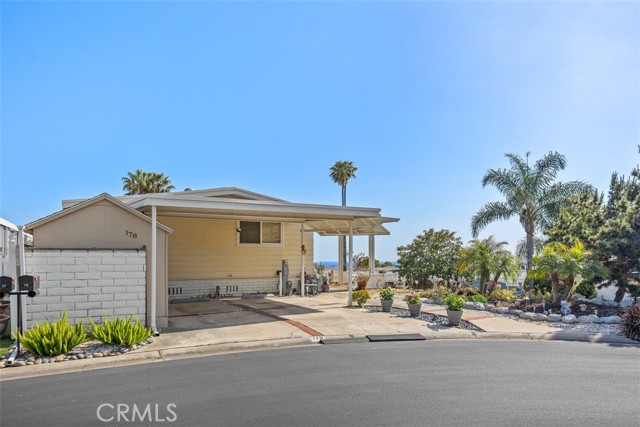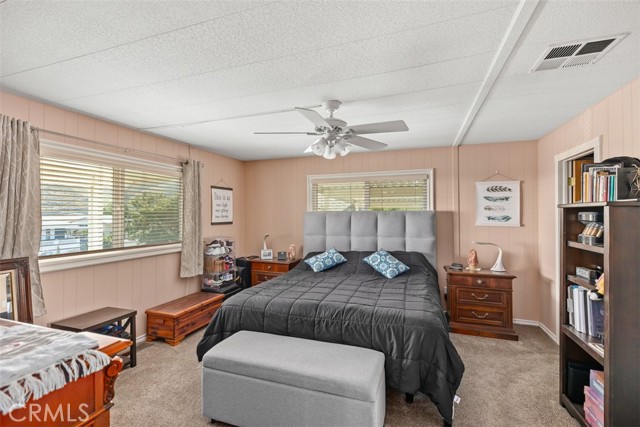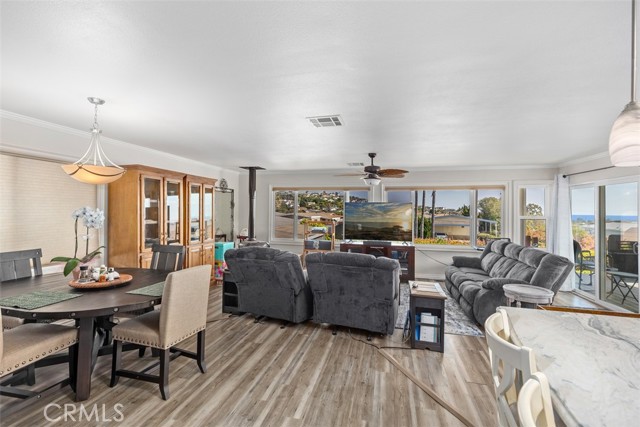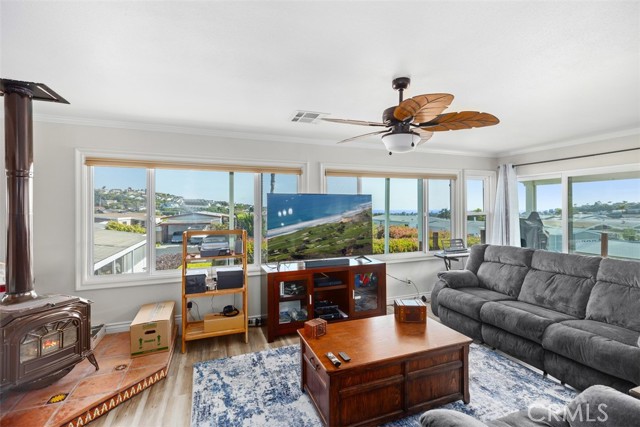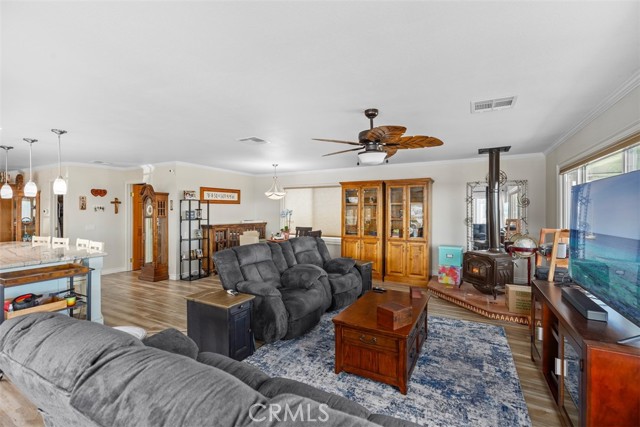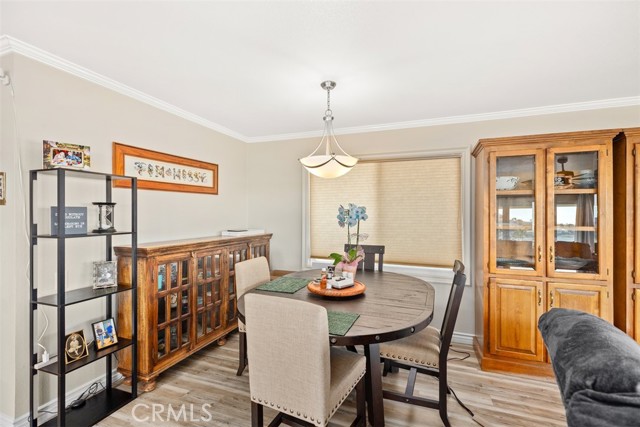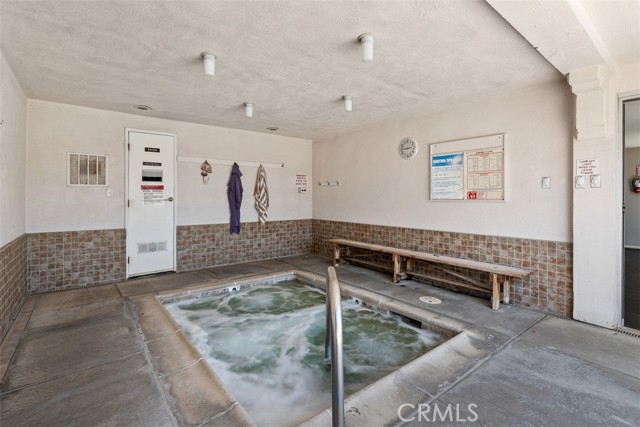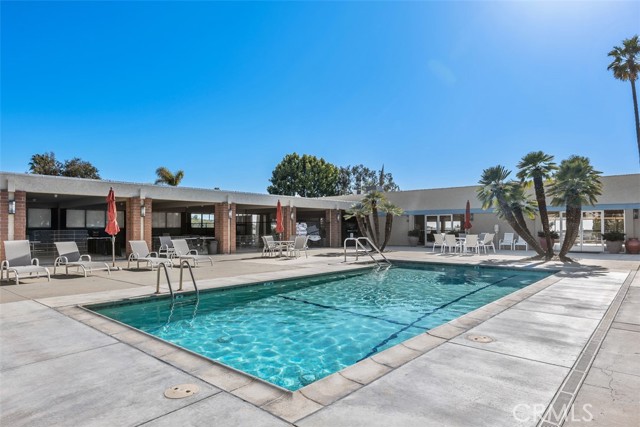Panoramic Oceanview. End of cul-de-sac. No neighbor on one side, corner lot. Open feel, not closed -in. Location, location, location. Enjoy the pacific sunsets. Great 2 bedroom 2 bath double wide plus a sunroom. The coach is estimated to be 24×64 plus the sunroom. Central Air conditioning, and more.rnThe kitchen is a fusion of marvelous counter space and major appliances in an attractive layout. It’s remodeled with an open floor plan. The primary bedroom is nice sized with a walk in closet and en-suite bathroom. The other bedroom is also ensuite.rnA double-wide carport and storage shed is plenty big.rnThe low-maintenance yard is easy on the back, wallet, and schedule. Facing the street, a breezy porch is a structural hello to passers-by and a nice spot for relaxing, whether in solitude or among family or neighbors. As an open-air extension of the home, the inviting patio/deck is a natural platform for outdoor furniture sets. The home is found on a tranquil no-thruway street. Impressive views as the lot sets higher up and with views the neighborhood and the Pacific Ocean are daily reminders of the great location. This lovely abode is a great opportunity in the Shorecliffs Terrace is a 55+ community (Spouse can be 45+) with Saltwater Pool, Spa, Sauna, Clubhouse, Sports Court, Gym/Ex Room and More. Pet restrictions per HOA rules limit, size and number. Where you have NO SPACE RENT and LOW HOA’s. A Must see.
Residential For Sale
178 Mira Del Oeste, San Clemente, California, 92673

- Rina Maya
- 858-876-7946
- 800-878-0907
-
Questions@unitedbrokersinc.net


