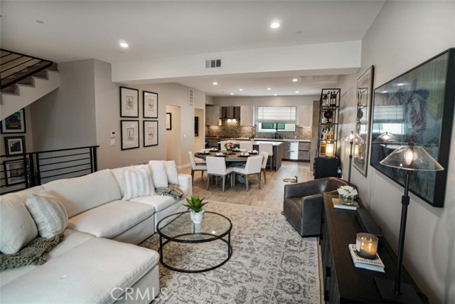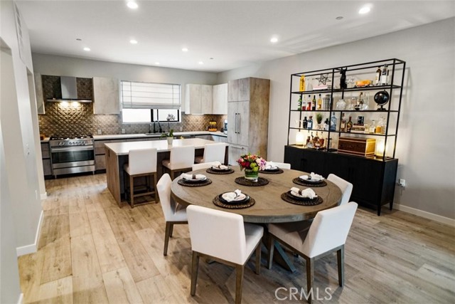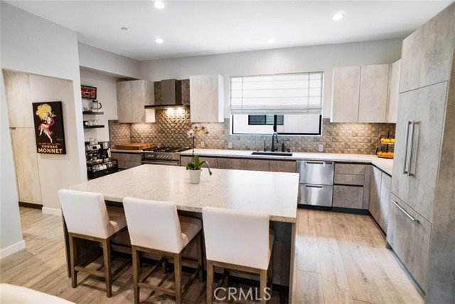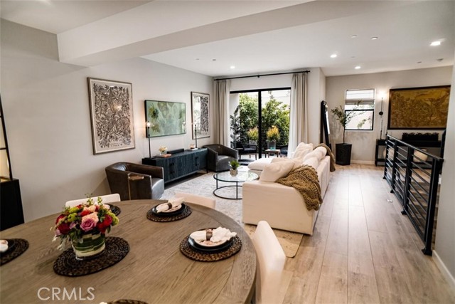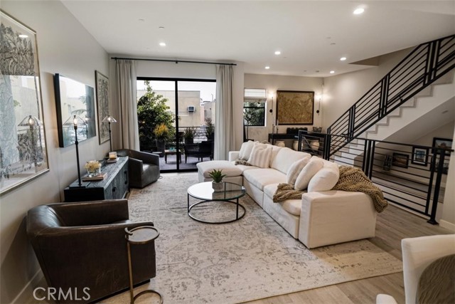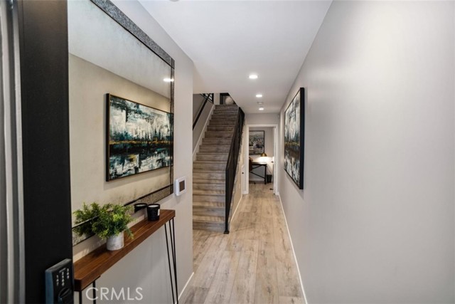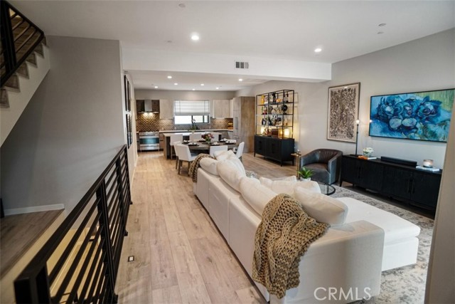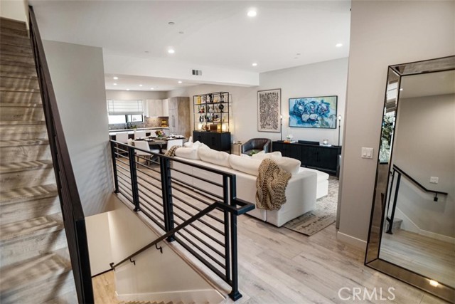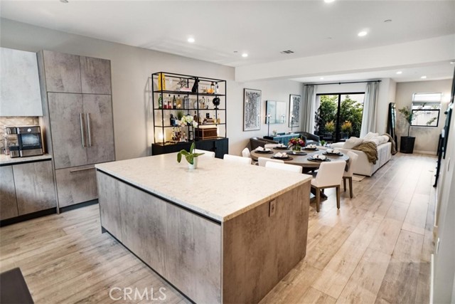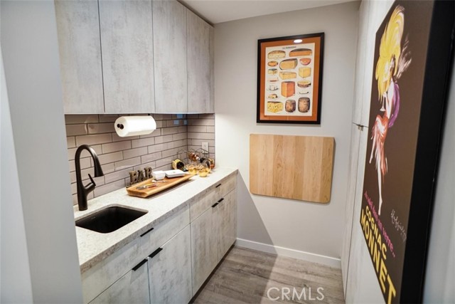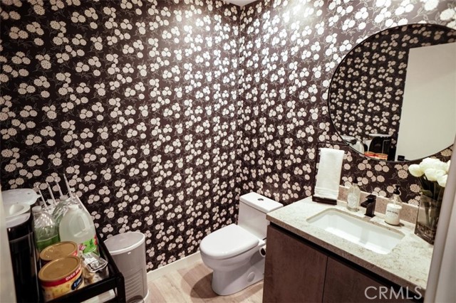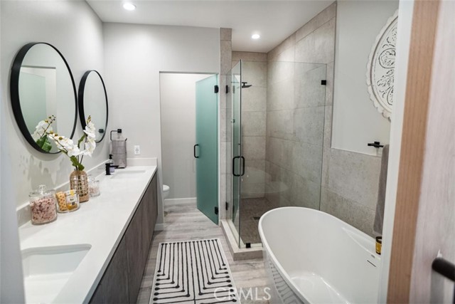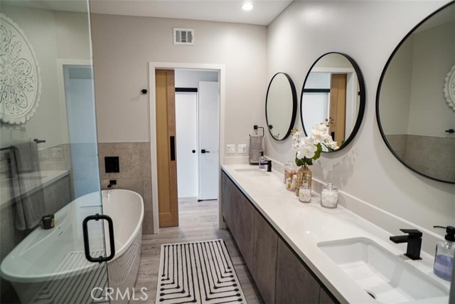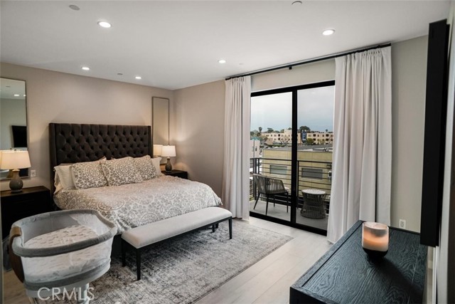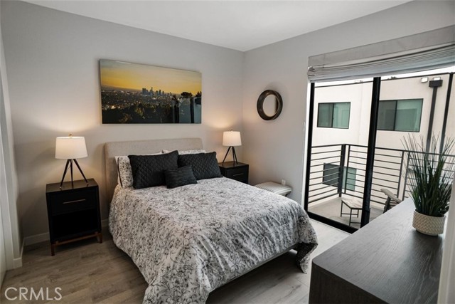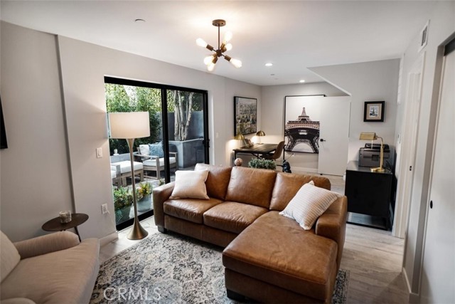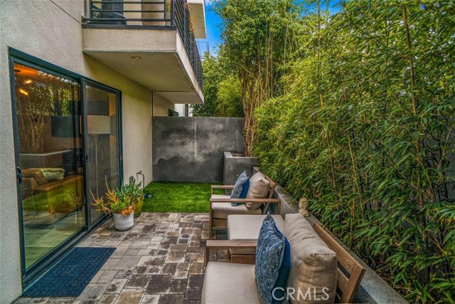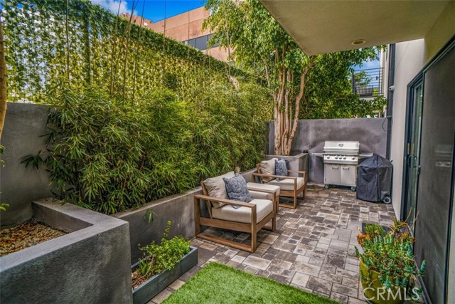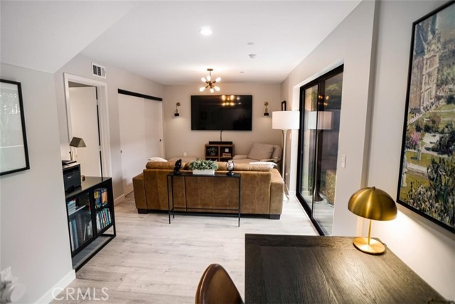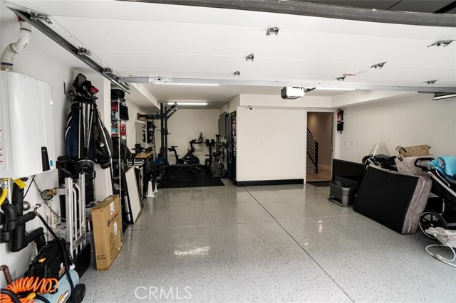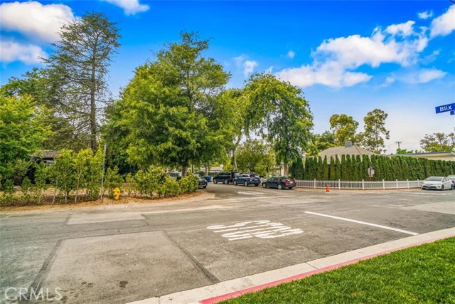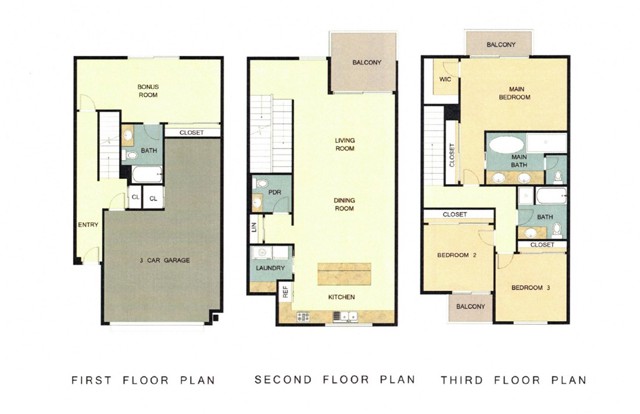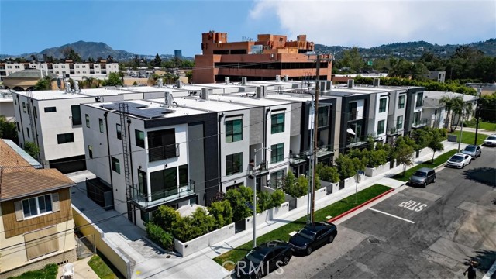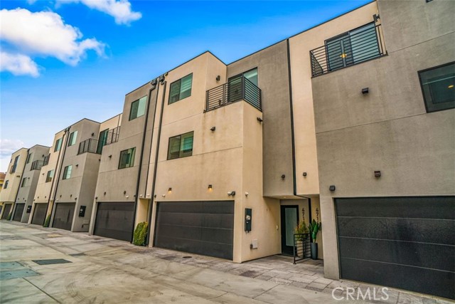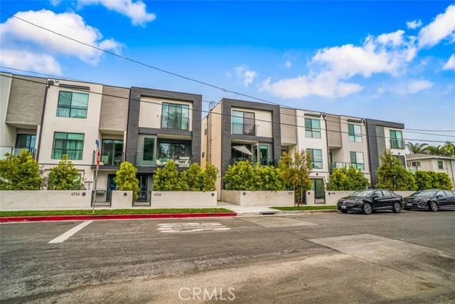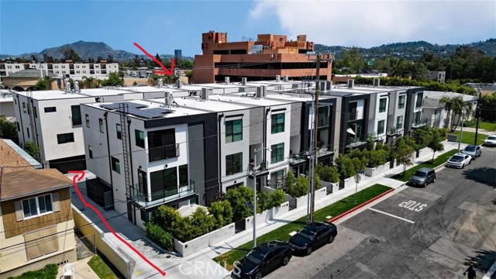Welcome to 4718 Village Court Lane at Vantage Villas – A Collection of 16 Upscale Newer Small Lot Homes in the Heart of Valley Village. This 2021 Build Multi-level Single Family Home with approx. 2400 sq ft has 4 Beds, 3.5 Baths, 3 Car Attached Garage with Epoxy Floor, Ground Level Patio, and 3 Balconies. Open Concept Kitchen with Eat-up Center Island, Quartz Counters, Two-Toned Ar-Due Italian Cabinetry with Concrete Like Skins, Spanish Tile Backsplash, and Fisher and Paykel Professional Grade Appliances including second Built-in Drawer Refrigerator/Freezer in the Center Island. Exclusive to this Home in the Community is a Custom Butler’s Pantry with Quartz Counters, Glass Tile Backsplash and Prep Sink. Spacious Living and Dining Areas Off Kitchen Area as well as a Powder Room and Access to a Balcony. Primary Bedroom with Access to Another Balcony, Walk-in Closet with Custom Organizers, Barn Door for Access to Primary Bath. Sumptuous Primary Bath with Dual Sinks, Caesarstone Counters, Floating Cabinetry, Modern Soaking Tub and Frameless Glass Rainfall Shower. Two Good-Sized Secondary Bedrooms on the Same Level as the Primary (third) and One has Access to a Balcony. Hallway Bath with Floating Cabinetry, Tub/Shower Combination with Frameless Glass. The First Level of the Home is the Entry, Direct Access to the 3 Car Garage, and the Fourth Bedroom. This Bedroom has an attached Full Bath with Floating Cabinetry, Tub/Shower Combination with Frameless Glass and Access to the Downstairs Patio Perfect for Outdoor Entertaining. The Home has Mohawk Revolutionary Wide Plank Luxury Laminate Flooring and Custom Organizers in All Bedrooms. The Home is Equipped with an Alarm System, 4 Cameras and an Elan Smart Home System. In the Heart of Valley Village and is Close to Studio City, Restaurants, Shops, Gelson’s and Easy Access to the 101 Freeway. Colfax Charter Elementary Subject to Availability. Use 4718 Vantage for GPS. House is on second row in the back.
Residential For Sale
4718 Village CourtLane, Valley Village, California, 91607

- Rina Maya
- 858-876-7946
- 800-878-0907
-
Questions@unitedbrokersinc.net

