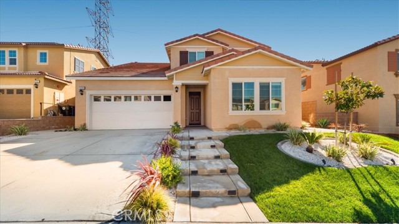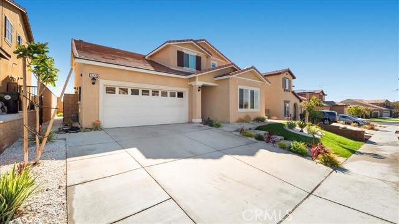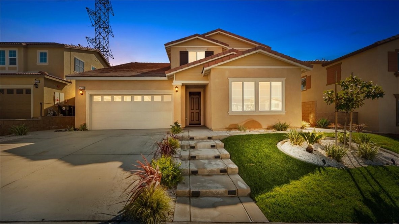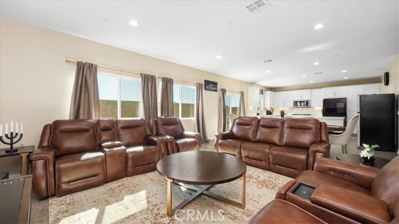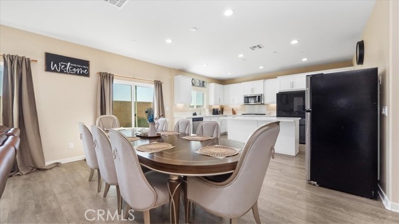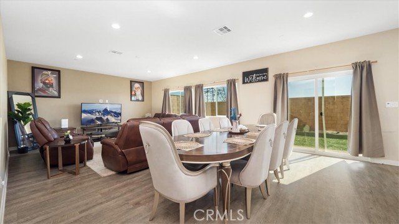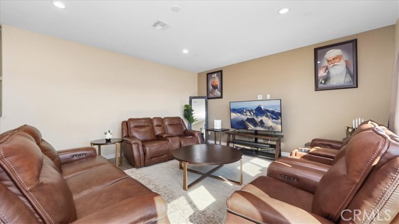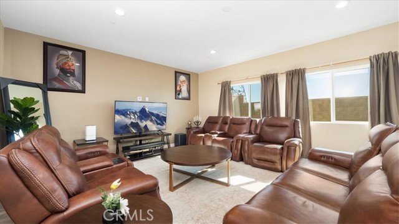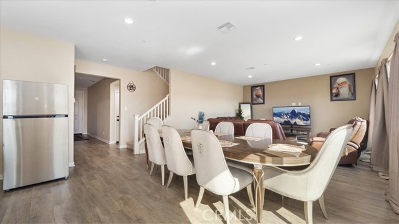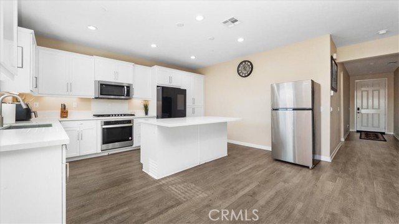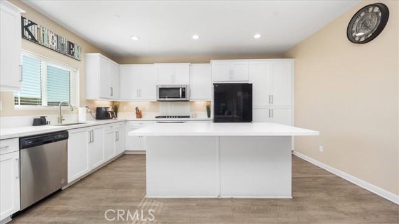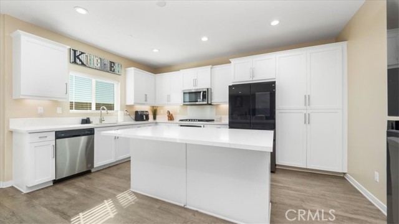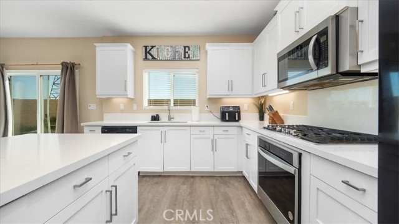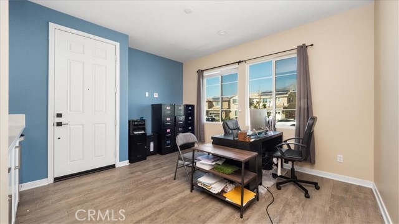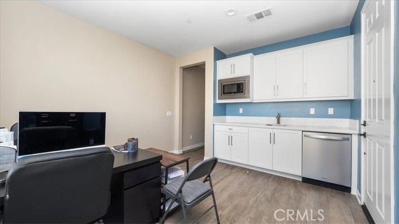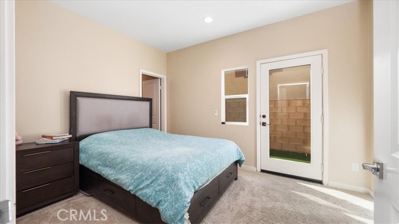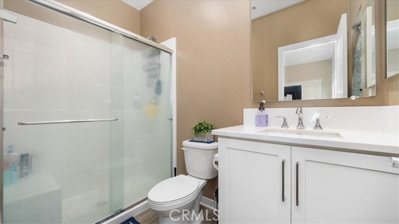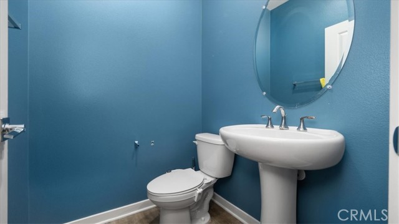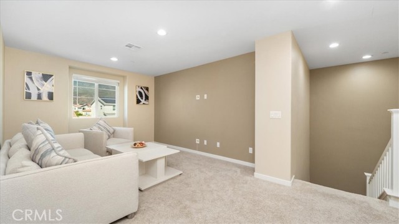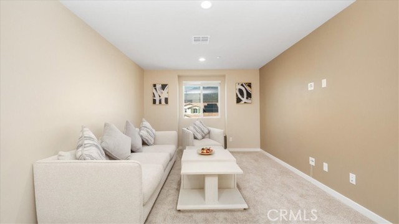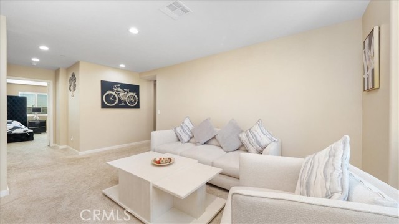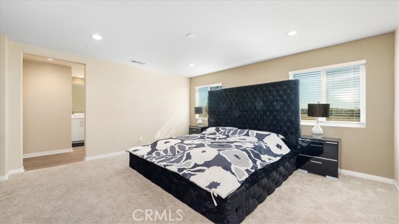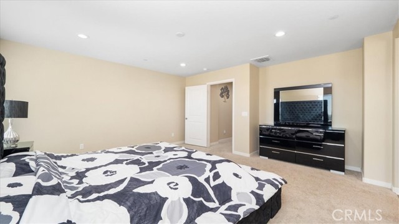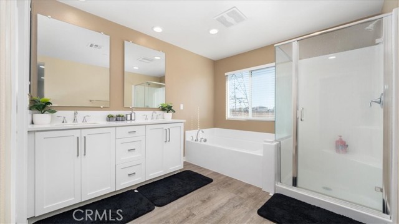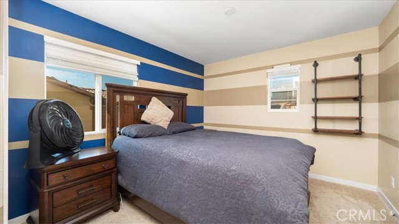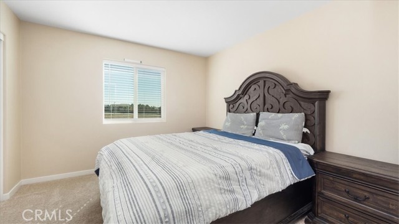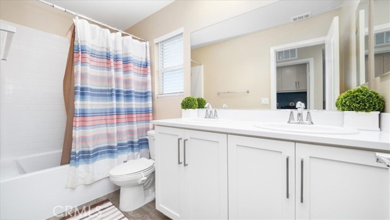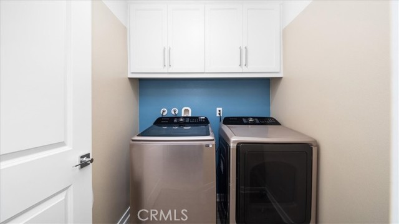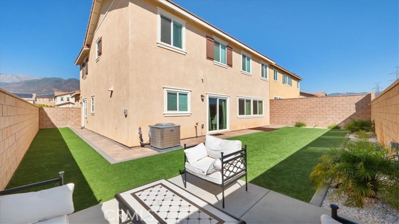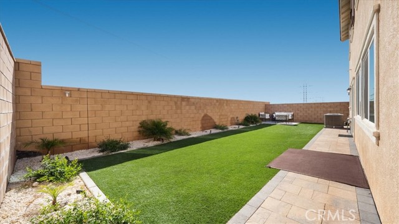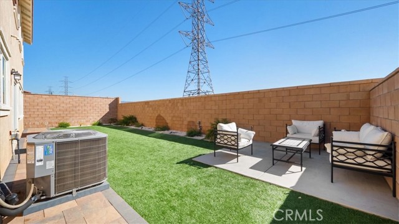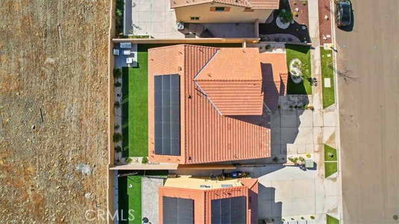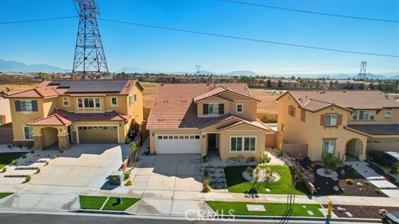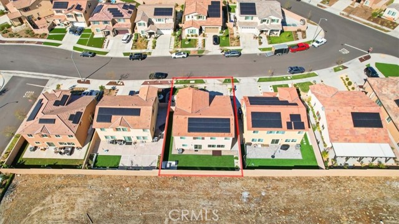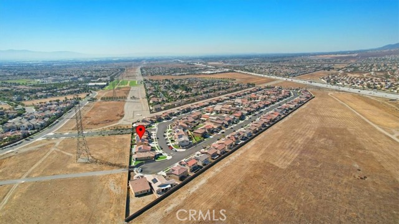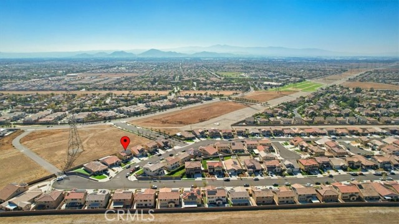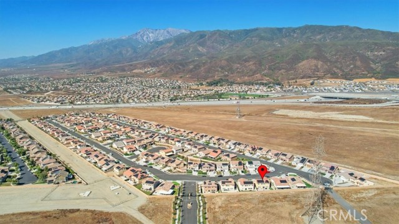Nestled in the Mountainview Gated Community, this beautiful 4-bedroom, 3.5-bathroom home, built in 2022, features a Next Gen floor plan, perfect for multi-generational living or flexible use. The modern kitchen includes elegant quartz countertops and energy-efficient appliances, making cooking and entertaining a breeze. The spacious, open-concept living area is filled with natural light, creating a welcoming space for everyday living and gatherings.rnrnUpstairs, a versatile loft with stunning mountain views offers plenty of options—ideal for a home office, playroom, or extra living space. The master suite is a peaceful retreat, featuring a spa-like bathroom with a walk-in tub, separate shower, and a large walk-in closet.rnrnAdditional features include a dedicated laundry room, spacious bedrooms, Leased Solar System, and a whole-house Water Softener for added convenience. The tandem garage provides plenty of room for vehicles or extra storage.rnrnConveniently located near shopping, schools, restaurants, and major 210 HWY & 15 HWY, this home offers the perfect blend of comfort and easy access to everything you need.rnrnDon’t miss the chance to make this incredible property yours—schedule a showing today!
Residential For Sale
5249 JarvisLane, Fontana, California, 92336

- Rina Maya
- 858-876-7946
- 800-878-0907
-
Questions@unitedbrokersinc.net

