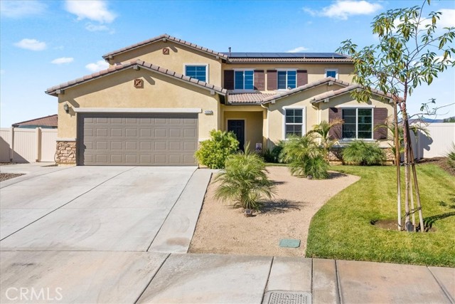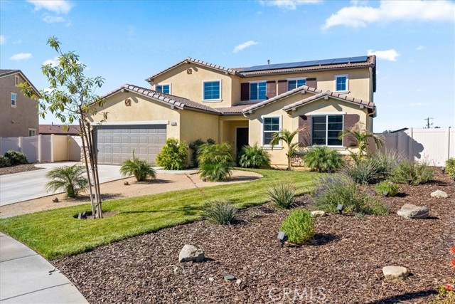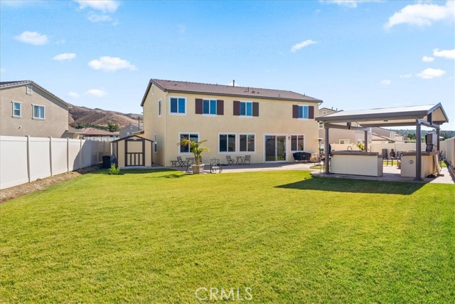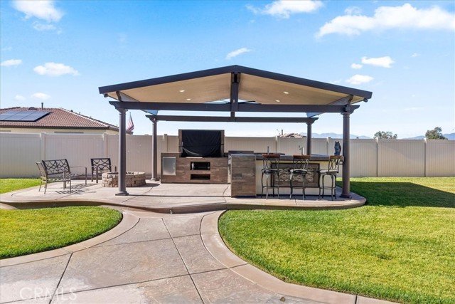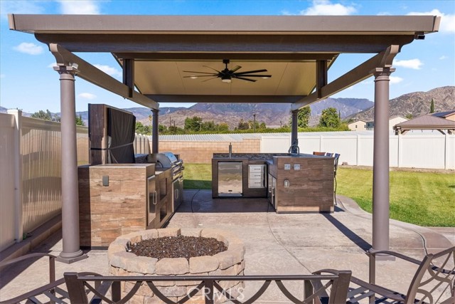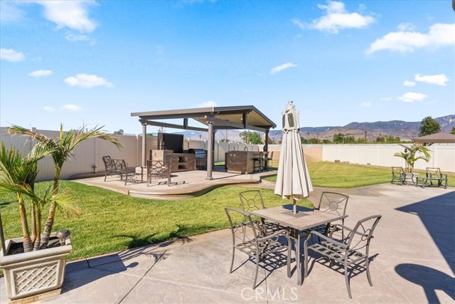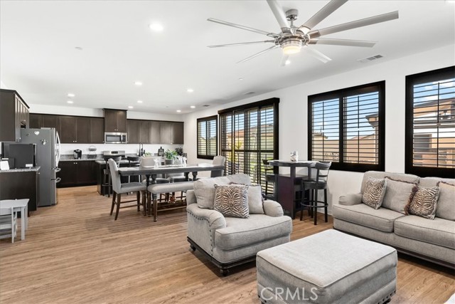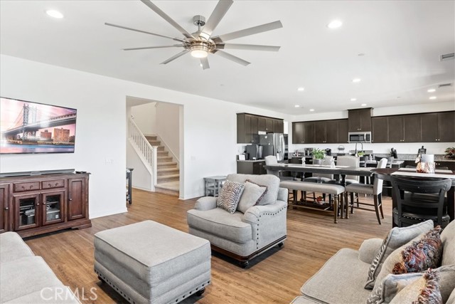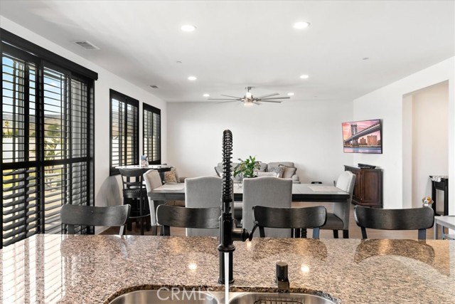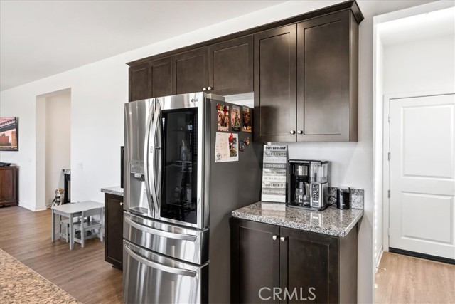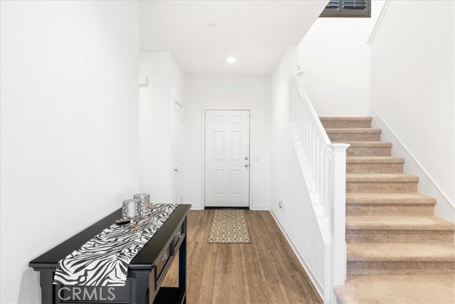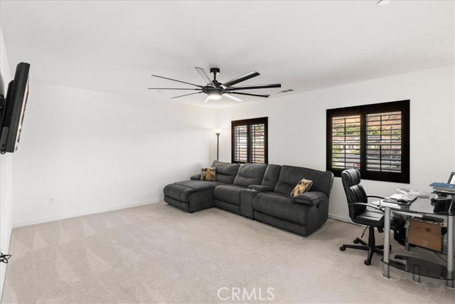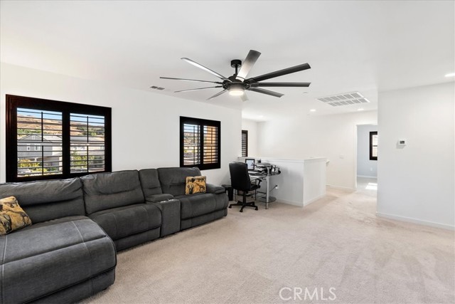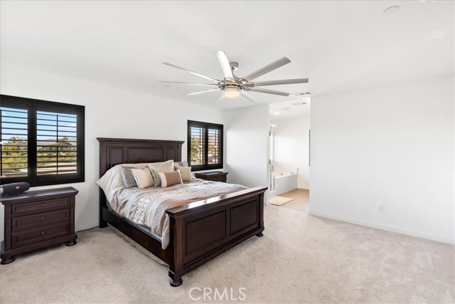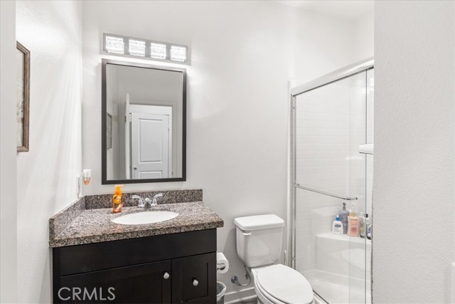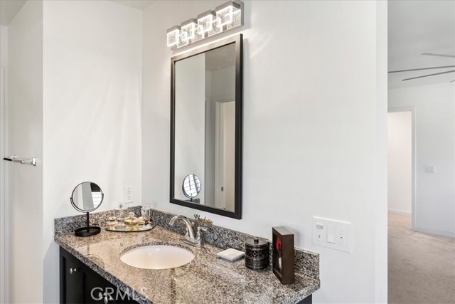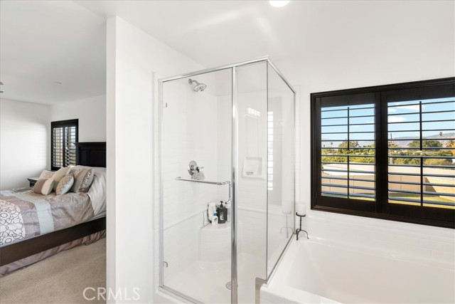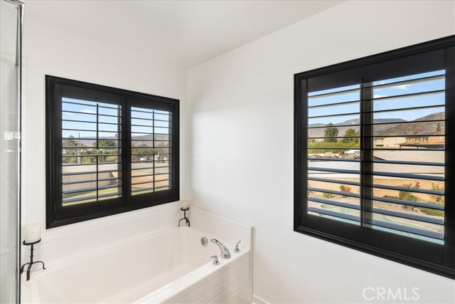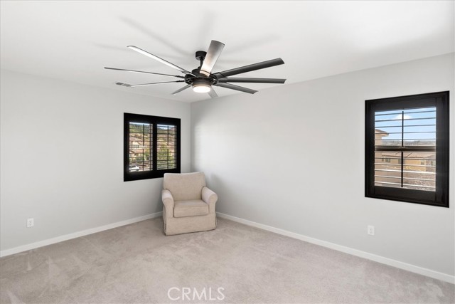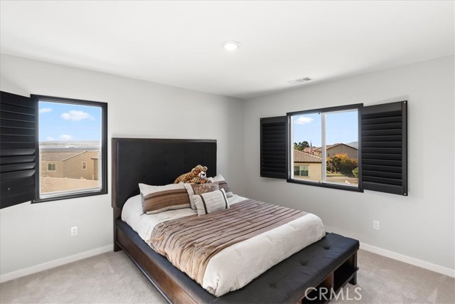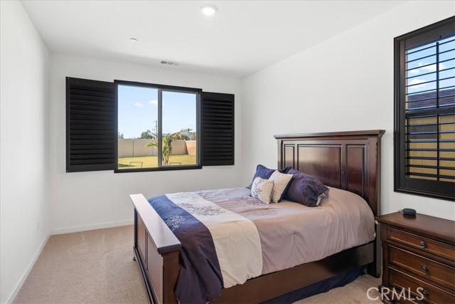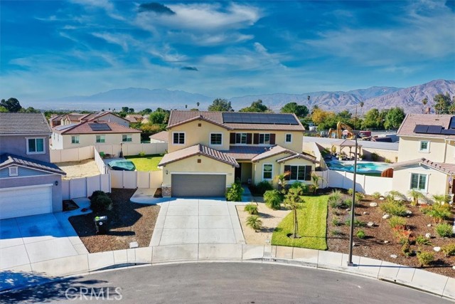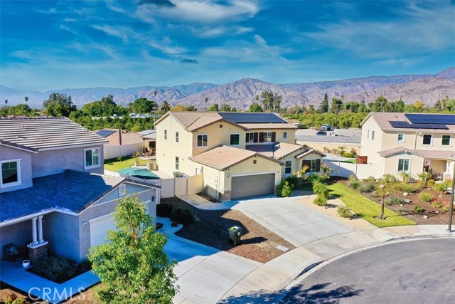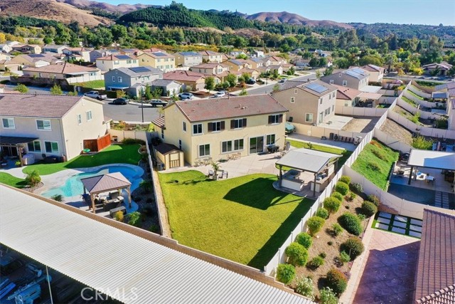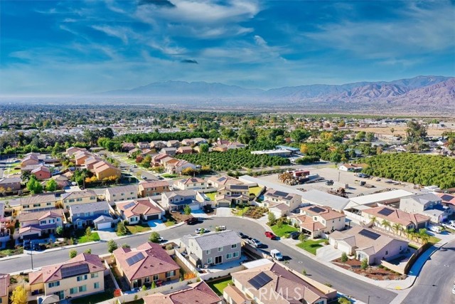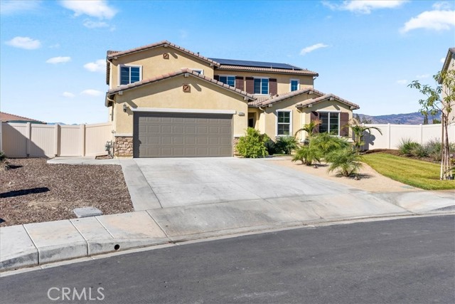Welcome Home to this captivating Home, surrounded with mountain views from every room. Offering a muli-generational for the growing family. A Grand gourment Kitchen with elegent granite counters and lots of cabinets for storage with a huge walk-in pantry. Incomparable Living quarters attached with its separate entry, offering a bedroom, bathroom and Kitchenette with its own livingroom. Offering a secluded Primary bedroom with a grand walk-in closet, separate tub and shower with dual sinks. The Loft is inspring with views of the mountains. Plantation shutters throughout the Home. All other bedrooms are all private on there own wing of the home. Backyard is a prime size with its own private Built in Bar-B-Que a mini resort for those entertaining days. Solar Panels have been paid off. The backyard is ready for a pool to be added or an ADU. RV Acess including a boat , lots of concrete in the back yard. Intriguing garage with a mini split unit and big enough for all your toys. Close to the mountains and freeways surrounded by shopping centers. The private cul-d-sac makes it a Discreet Community. This Home is a must see.
Residential For Sale
1226 Florence Drive, Mentone, California, 92359

- Rina Maya
- 858-876-7946
- 800-878-0907
-
Questions@unitedbrokersinc.net

