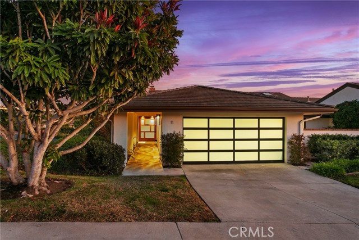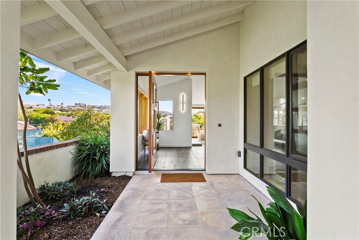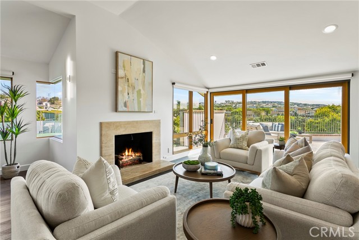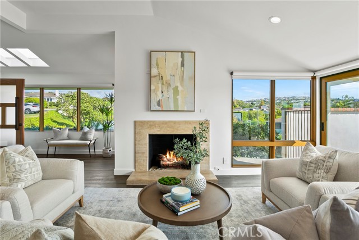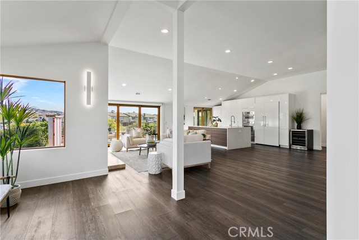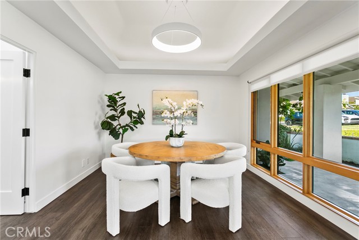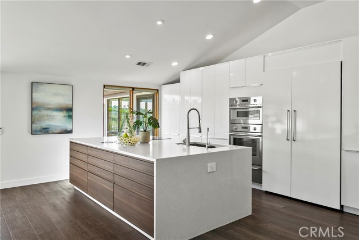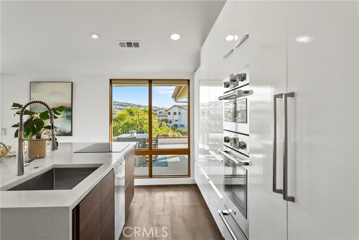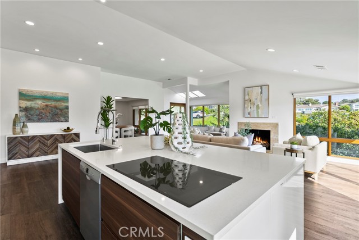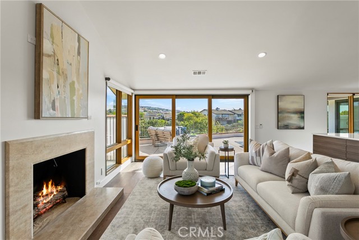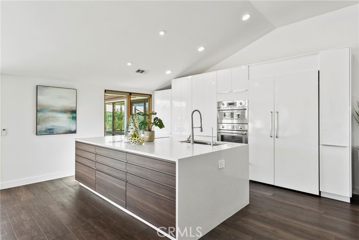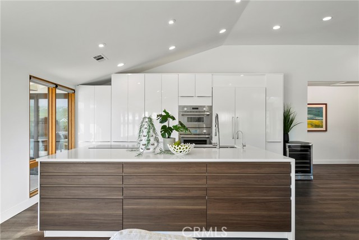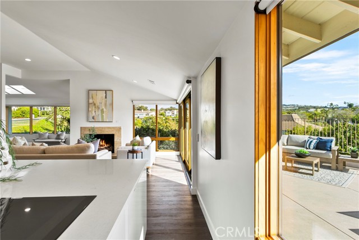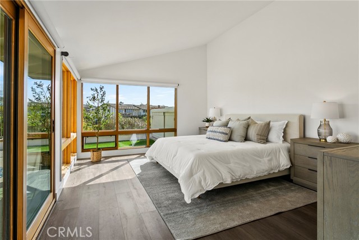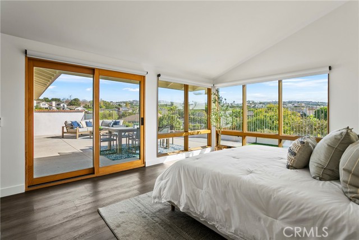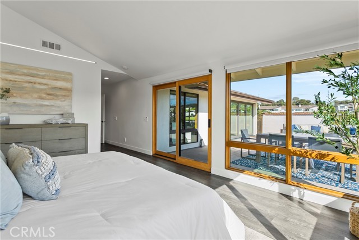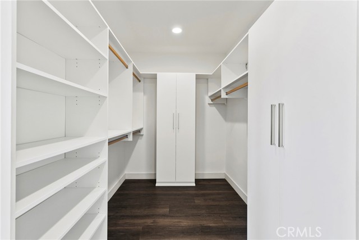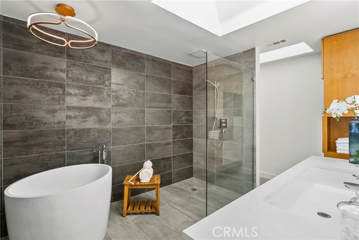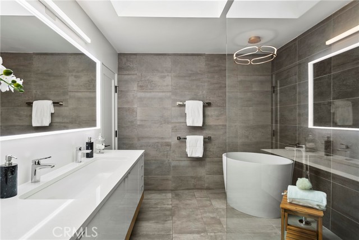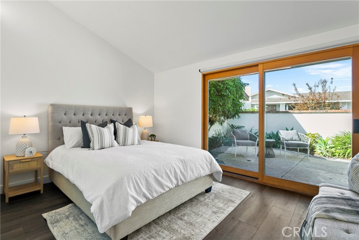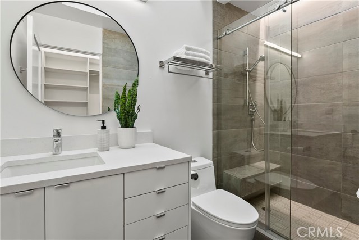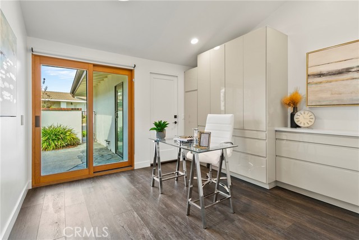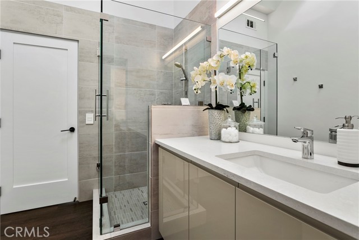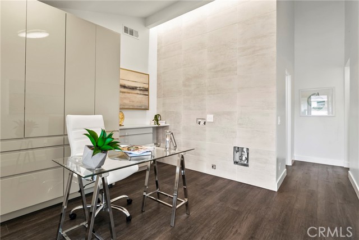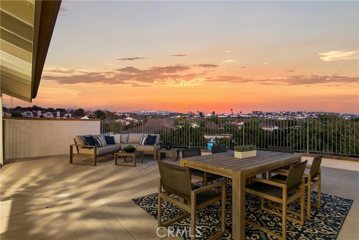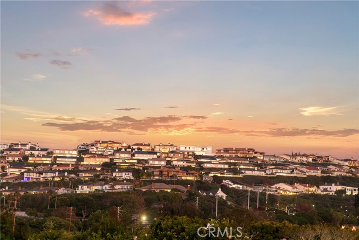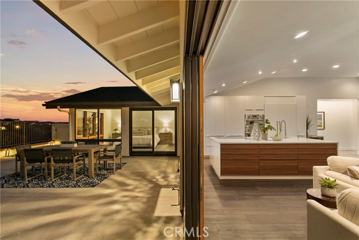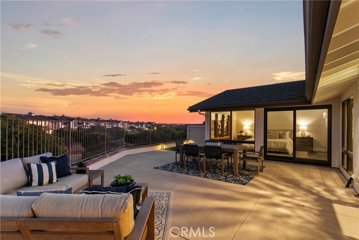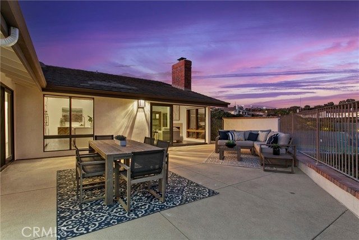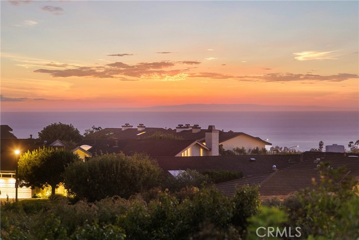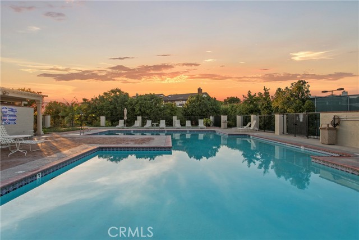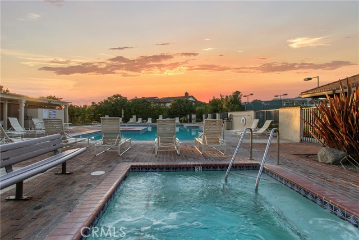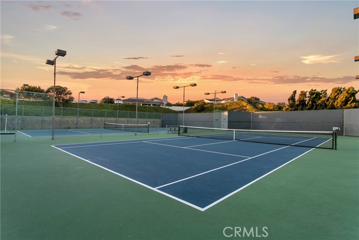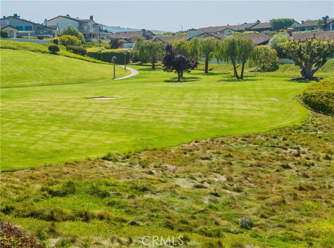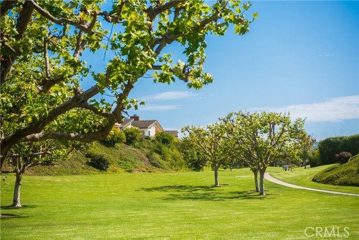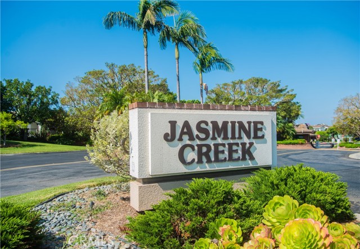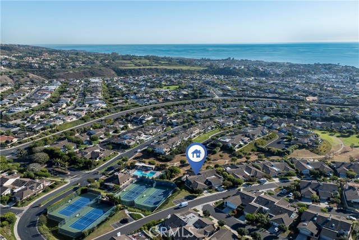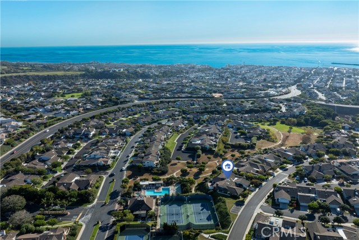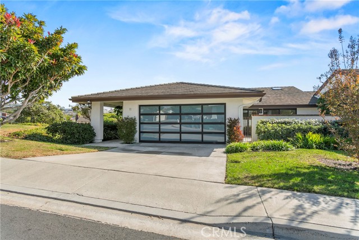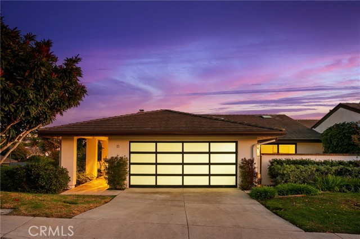Discover the perfect blend of coastal elegance and modern living in this REMODELED SINGLE-STORY HOME, nestled within the highly coveted JASMINE CREEK community of Corona del Mar. Sitting at the top of the hill, you cannot beat this location! PANORAMIC VIEWS of Spyglass Hill’s sparkling city lights, a PARTIAL OCEAN VIEW, and serene vistas of the lush GREENBELT. Imagine evenings spent on the patio, where approved expansion plans could provide even more space to soak in the LARGE BLUE WATER VIEW. Recently renovated from essentially studs up, this home is a showcase of thoughtful design and quality craftsmanship. The MODERN CHEF’S KITCHEN is a highlight, featuring expansive storage and a layout designed for seamless entertaining. The reconfiguration of the floor plan adds a THIRD FULL BATH, enhancing convenience and livability across the home’s 2,082 square feet of living space. Jasmine Creek is renowned for its resort-style amenities, including SIX TENNIS COURTS, THREE POOLS, acres of scenic walking paths, and a spacious CLUBHOUSE available for residents’ private events. Set within a 24-hour PRIVATE-GATED COMMUNITY with a 24/7 attendant, this property offers security, tranquility, and access to some of the best that Corona del Mar has to offer. With two bedrooms, three baths, central cooling and heating, a central vac, and a TWO-CAR ATTACHED GARAGE, this home is as functional as it is beautiful. It’s more than just a house—it’s your gateway to the perfect Southern California lifestyle. Just steps from boutique shopping, fine dining, and the pristine beaches of Corona del Mar, this property invites you to live the life you’ve always imagined. Welcome home!
Residential For Sale
11 SkysailDrive, Corona del Mar, California, 92625

- Rina Maya
- 858-876-7946
- 800-878-0907
-
Questions@unitedbrokersinc.net

