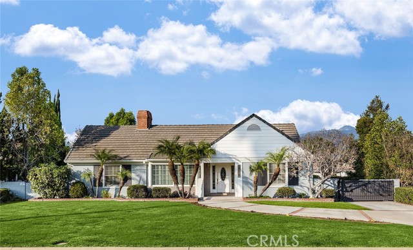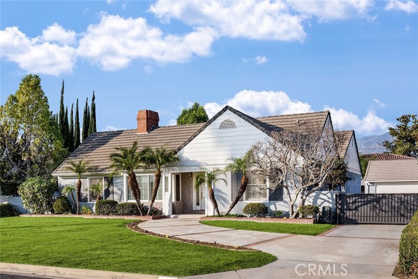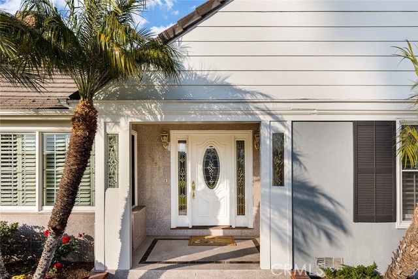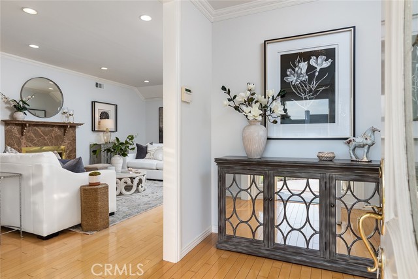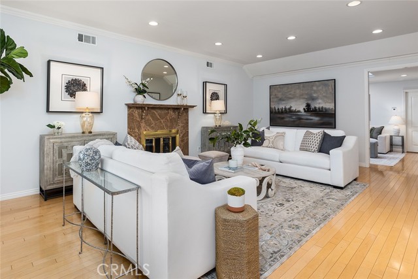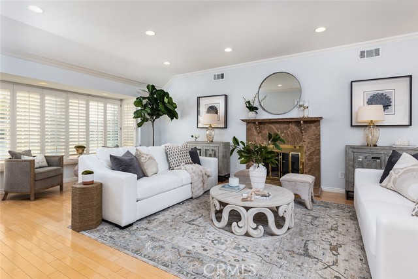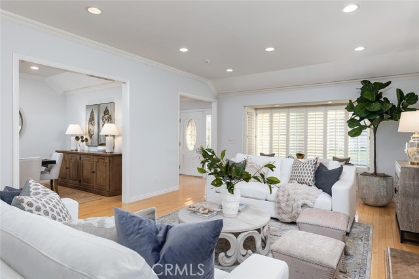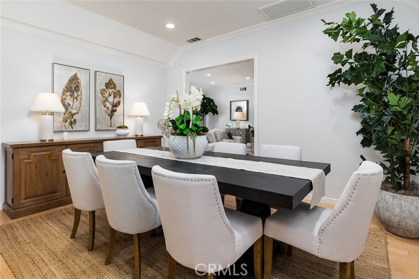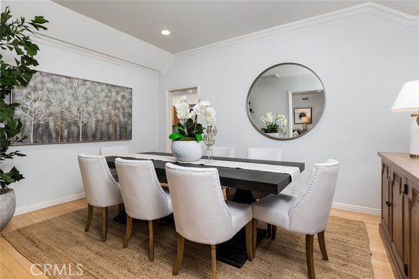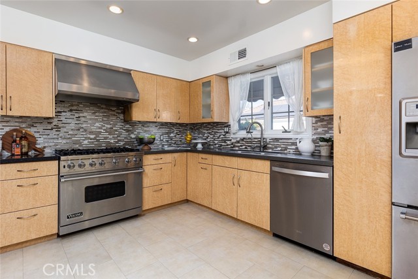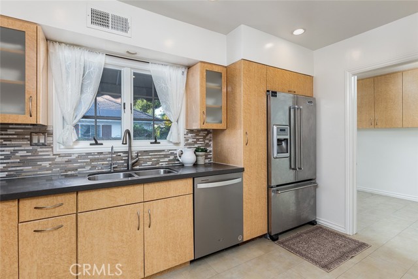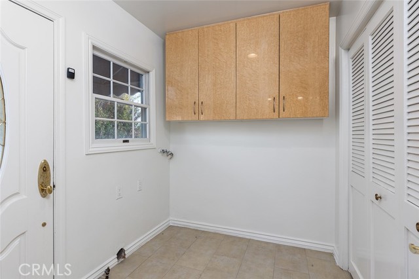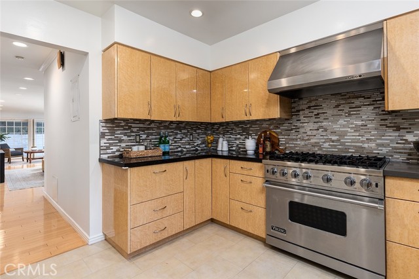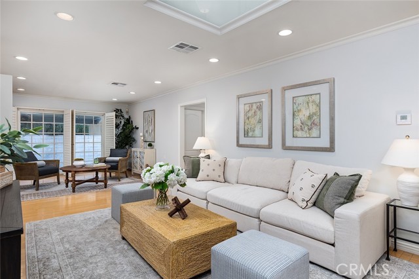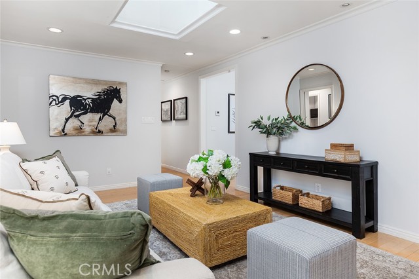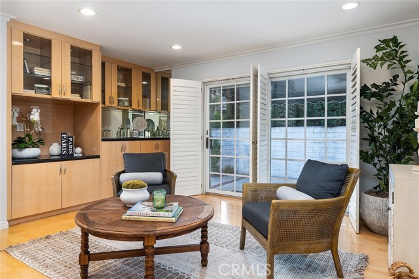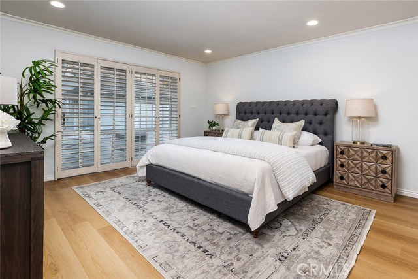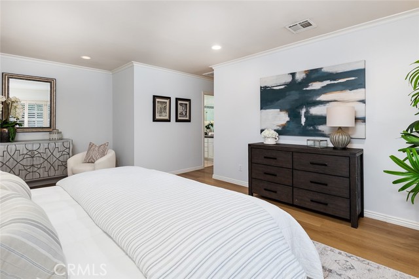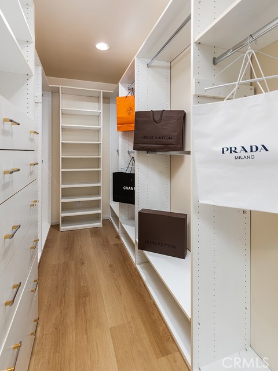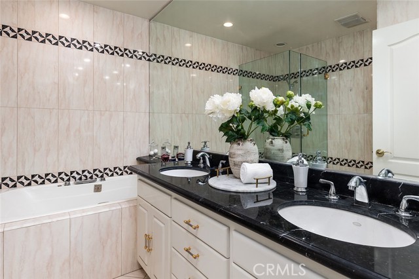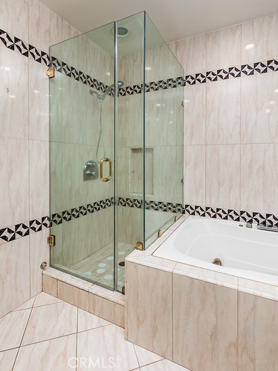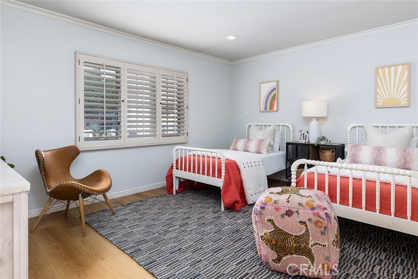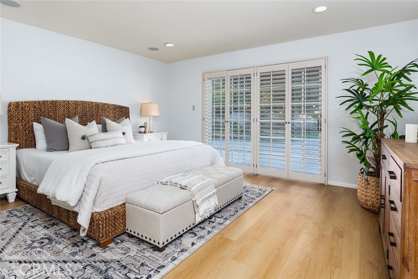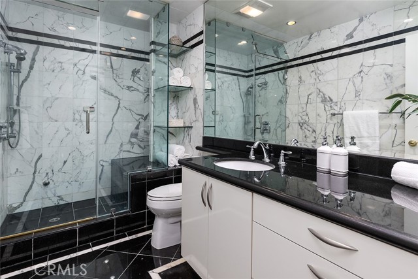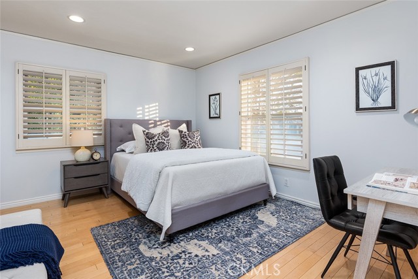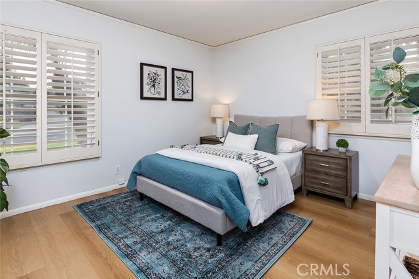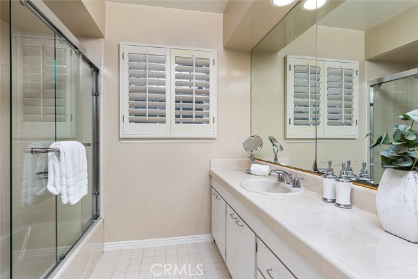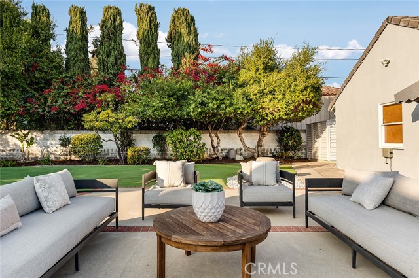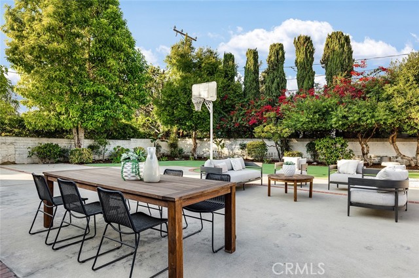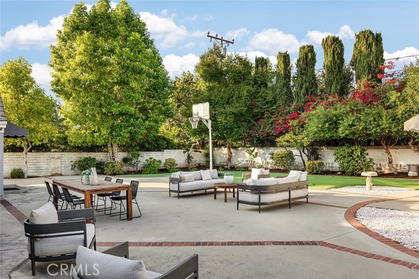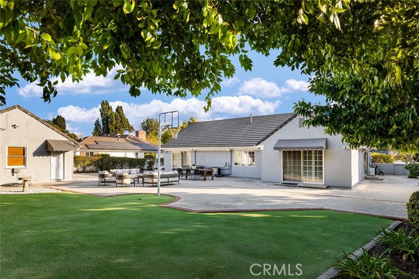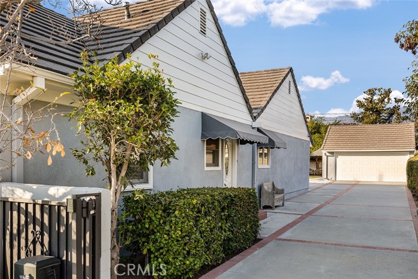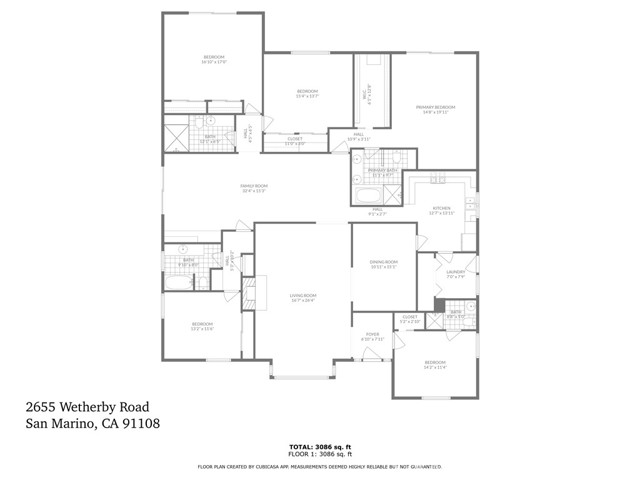Lovely 5 bedroom, 4 bath home in the desirable City of San Marino. This beautifully designed residence offers 2,866 SF of living space and is situated on a 13,324 SF lot. Very spacious floor plan with large living room with a fireplace, formal dining room, large family room with built-ins, laundry room, gourmet kitchen with Viking stove and refrigerator, and plenty of storage space. Hardwood floors in all living areas and window shutters throughout the home. The bedrooms have all been thoughtfully designed with custom built-ins in the closets and laminate flooring. The spacious primary bedroom features sliding doors to access the back yard and large walk-in closet with built-ins. The spa-like primary bath features dual vanity with stone countertops, separate tub and large stand up shower. The common bath is also beautifully designed with stone countertops and tiles along all the walls and floors. The expansive backyard features a two car detached garage, artificial grass for easy maintenance, mature trees and plenty of space to create your dream outdoor living area. Situated in a quiet neighborhood, this property is close to top rated schools and local parks, and all the charm San Marino has to offer.
Residential For Sale
2655 WetherbyRoad, San Marino, California, 91108

- Rina Maya
- 858-876-7946
- 800-878-0907
-
Questions@unitedbrokersinc.net

