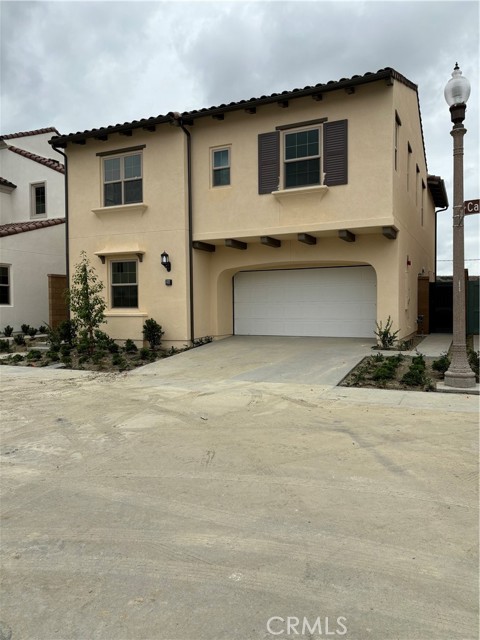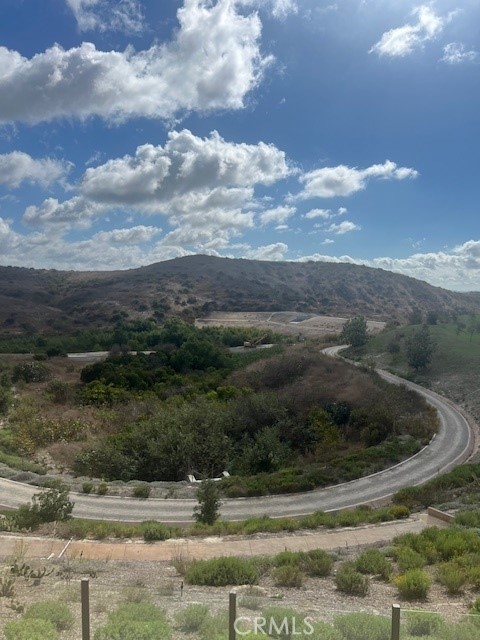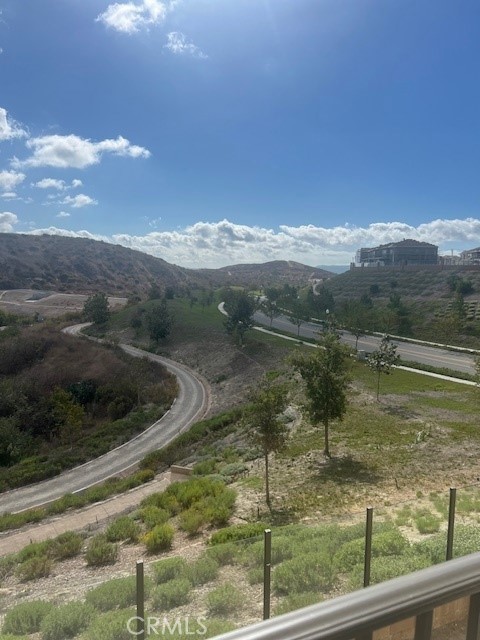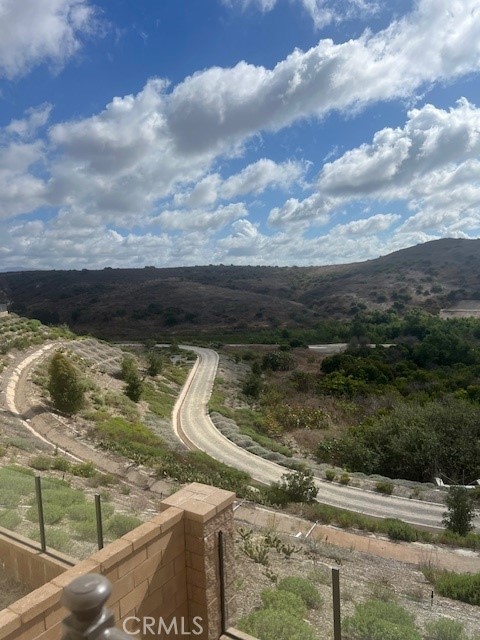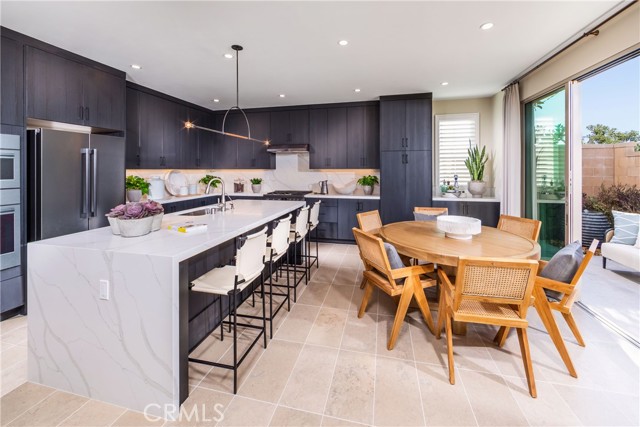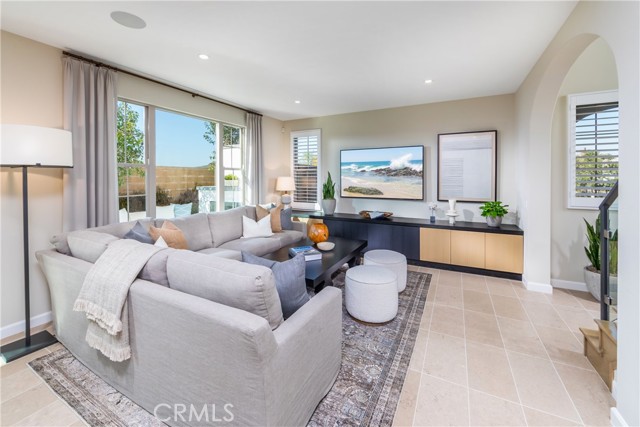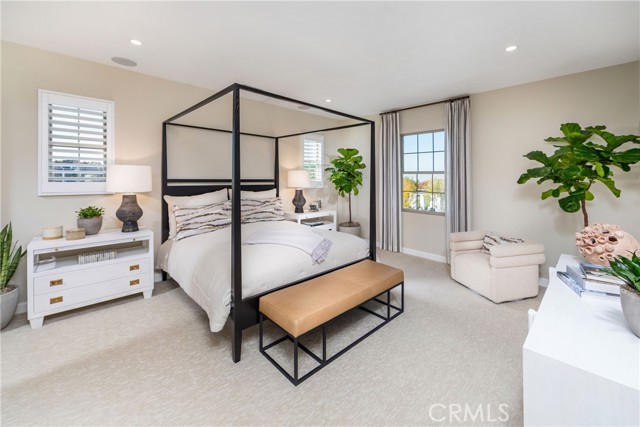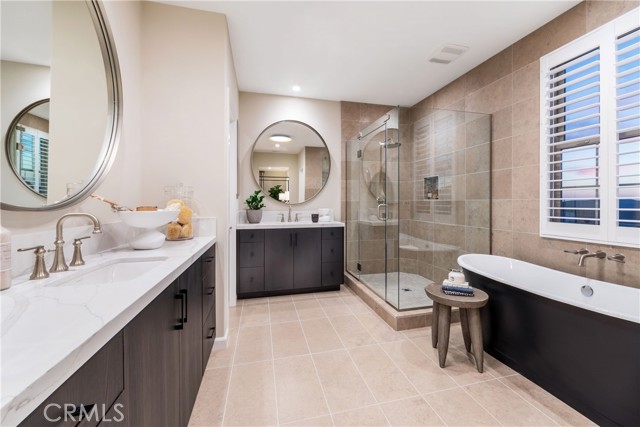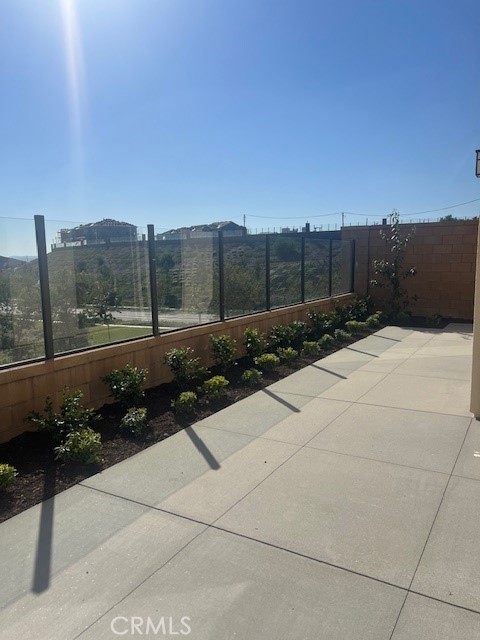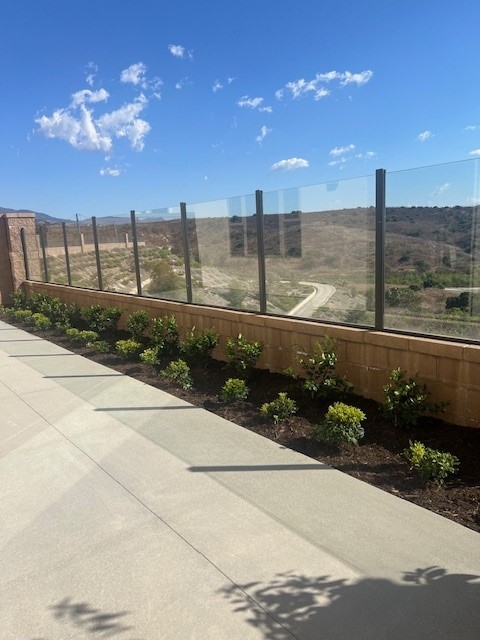Offered is our popular Residence 3 floorplan. Move in ready home with front & rear yard landscaping and hardscape! Great for 1031 Tax Exchanges, ready to go and can close quickly! Located in the popular Sierra neighborhood, close to parks, pools, trails, etc. Lowest price single family detached view home in Portola Springs! rnOpen concept floorplan with gourmet kitchen, quartz countertops with full backsplash, generous island, kitchen & great room opens to peaceful canyon views and privacy. Quiet cul de sac street! Be sure to check out all the photos of the breathtaking views! Plan 3 offers 1 bedroom down with private full bath, all bedrooms are en-suite with private bath. Primary bedroom has oversized primary bath with quartz countertops, soaking tub with walk in shower, separate his and hers vanities, large walk in closet & much more. Shutters ordered and will be installed soon! Don’t miss this move in ready gem! Home is located in the coveted Irvine Unified School District, close to shopping, good freeway access. Go direct, no appointment needed!
Residential For Sale
250 Canterbury, Irvine, California, 92618

- Rina Maya
- 858-876-7946
- 800-878-0907
-
Questions@unitedbrokersinc.net

