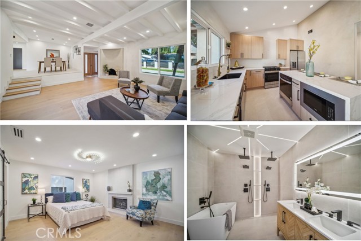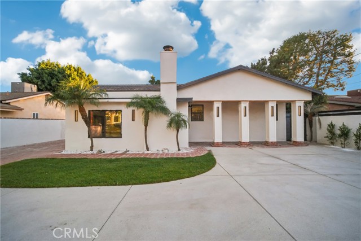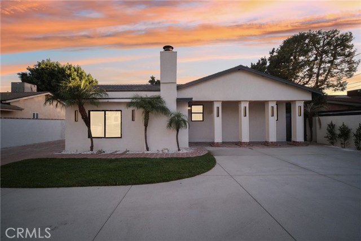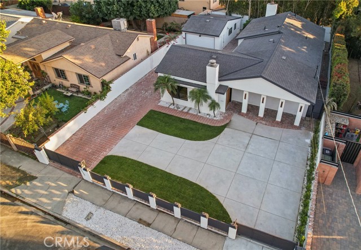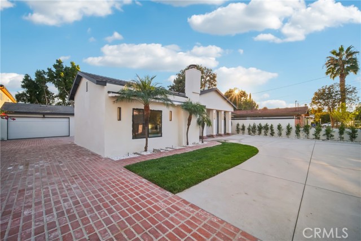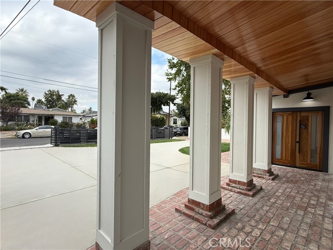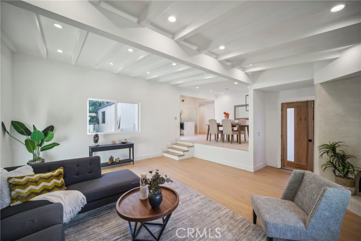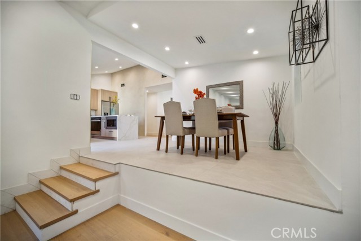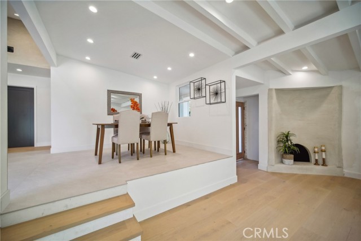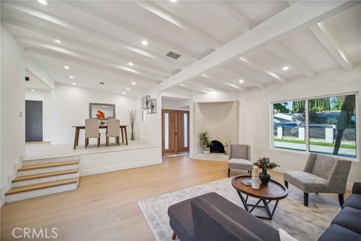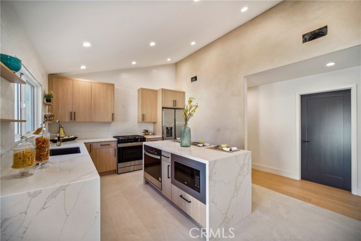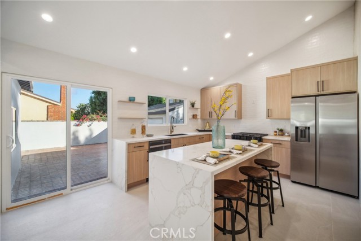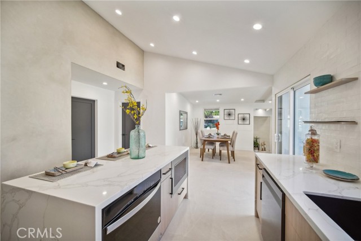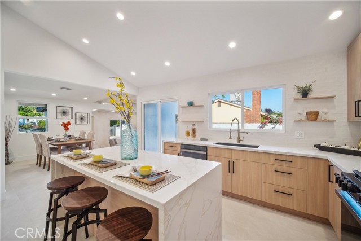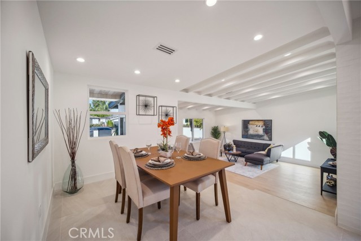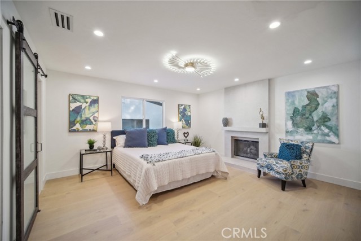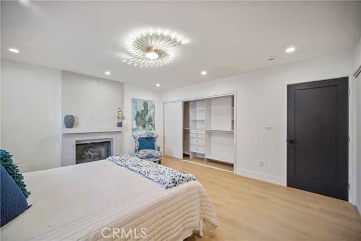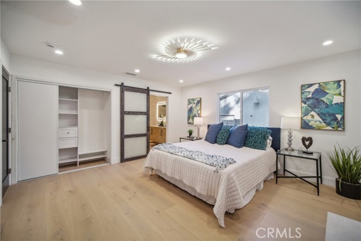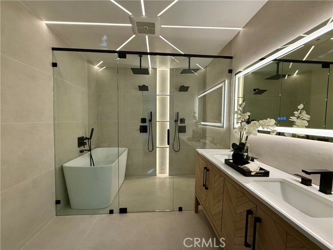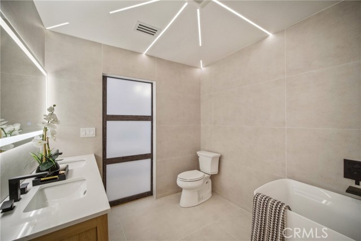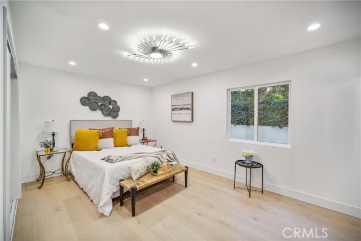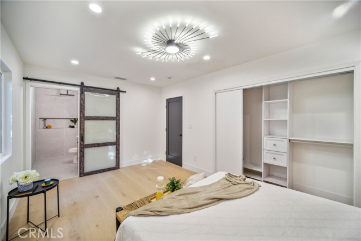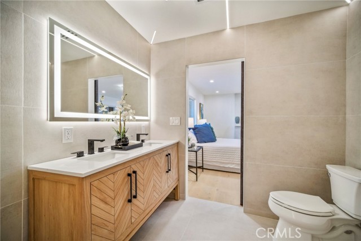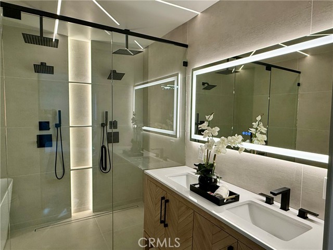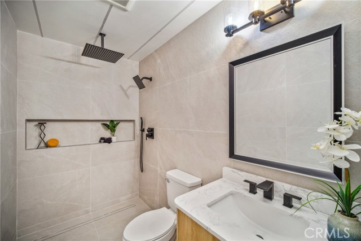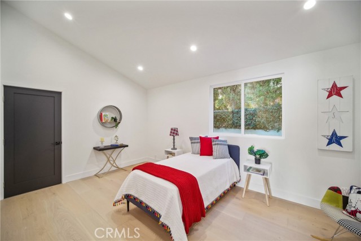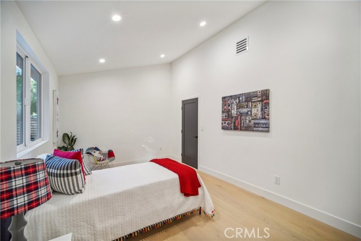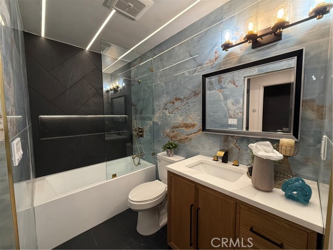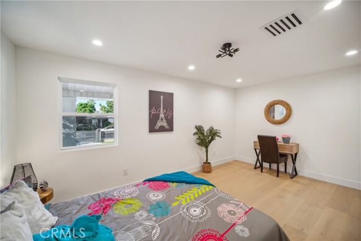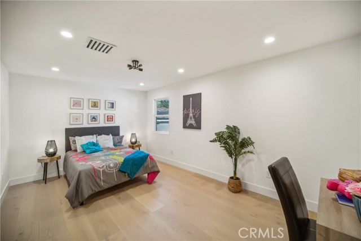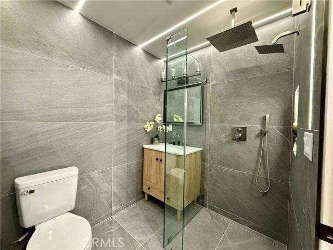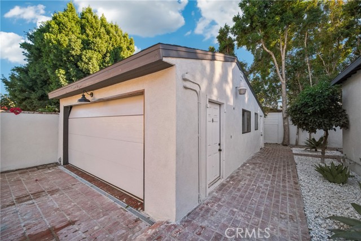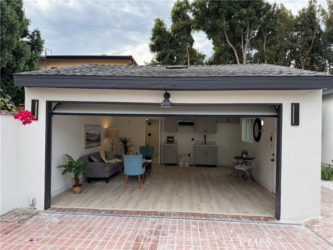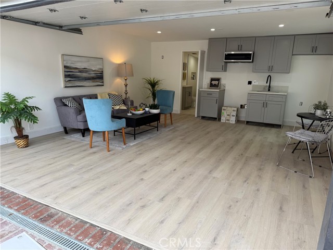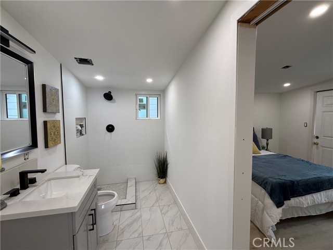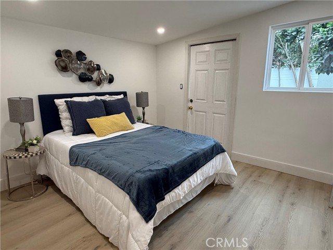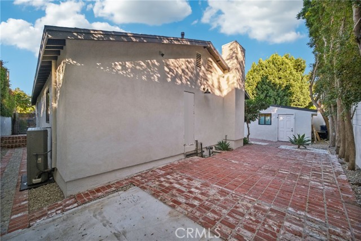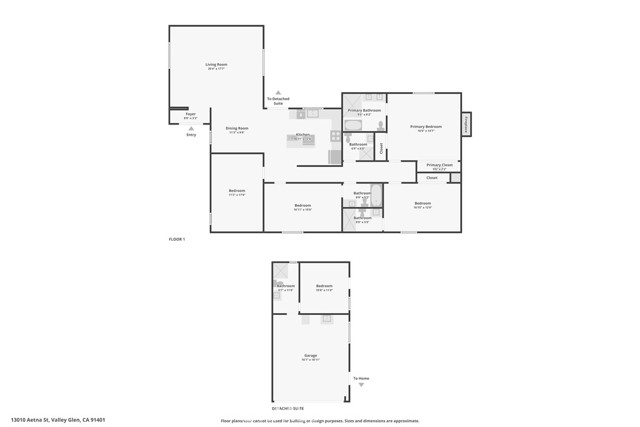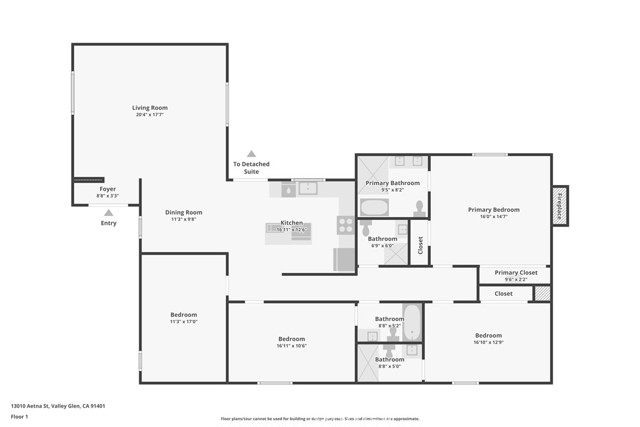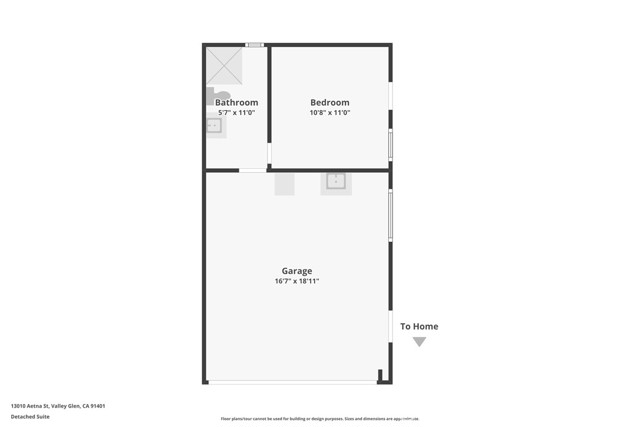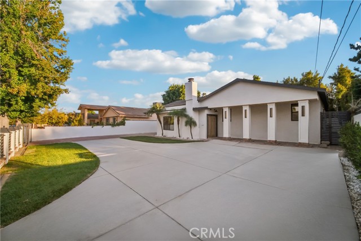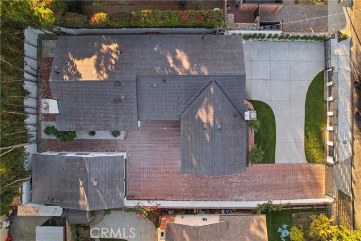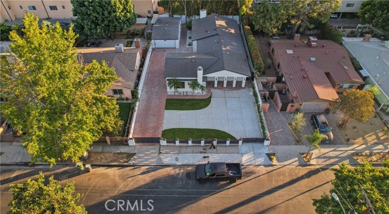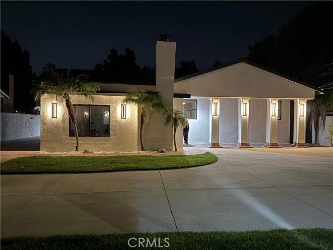Nestled in the vibrant Valley Glen neighborhood, 13010 Aetna Street stands out as a truly unique property, offering a harmonious blend of comfort and style. This impressive home features four bedrooms and four full bathrooms, including the luxury of THREE EN-SUITE bedrooms, ensuring privacy and convenience. Upon entry, you’re welcomed by a spacious living room with semi-vaulted ceilings that add a grand touch, complemented by beautiful engineered wood flooring throughout. A smooth plaster finish fireplace provides a cozy focal point for winter gatherings. The adjacent formal dining area, with its oversized tile flooring, seamlessly connects to the kitchen, which boasts stunning semi-vaulted ceilings and smooth oatmeal-colored plaster walls. The kitchen is well-equipped with a standing stove/oven, an additional oven built into the island, and a microwave, perfect for culinary enthusiasts. For alfresco dining, step outside to one of the inviting patios. The layout is thoughtfully designed, with the main en-suite offering an oasis-like retreat featuring a gas-burning fireplace, dual large closets, and a magnificent bathroom with a curbless shower and freestanding tub. The exterior is equally impressive, with ample space for entertaining, a wide driveway suitable for RV parking, and a two-car garage with bonus room potential. Located at the end of a cul-de-sac, this property is perfectly positioned near Sherman Oaks, within walking distance of Valley Glen Community Park and L.A. Valley College. This is a rare opportunity to own a home with unparalleled character, upgrades, and unique features in a prime location. Don’t miss out on making this extraordinary property your own.
Residential For Sale
13010 AetnaStreet, Valley Glen, California, 91401

- Rina Maya
- 858-876-7946
- 800-878-0907
-
Questions@unitedbrokersinc.net

