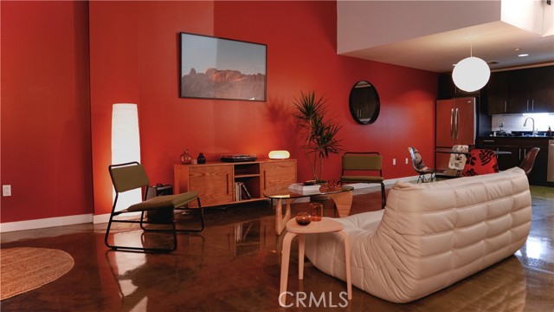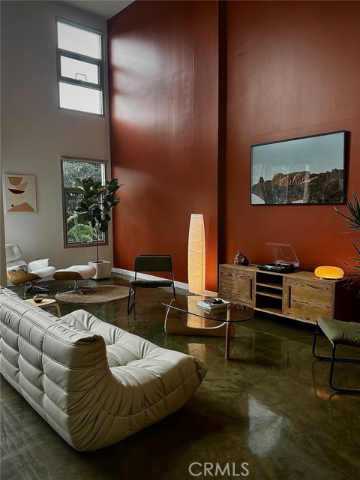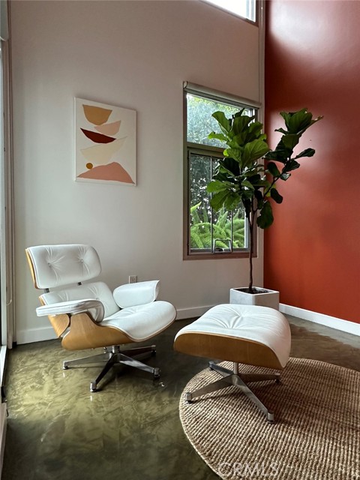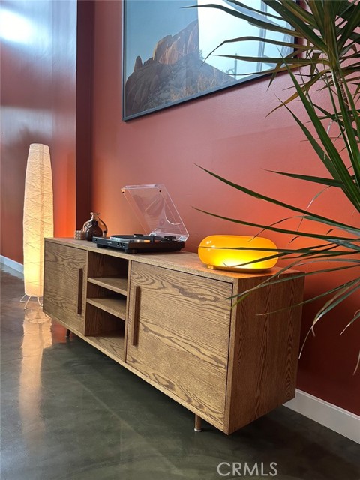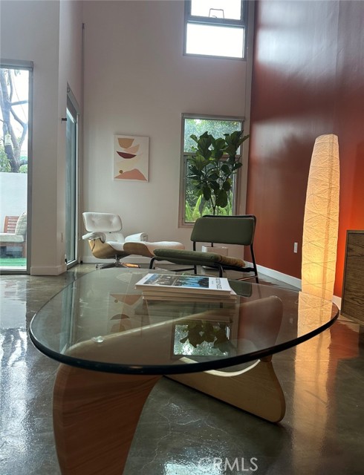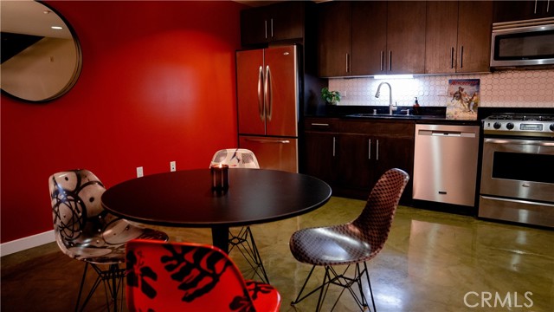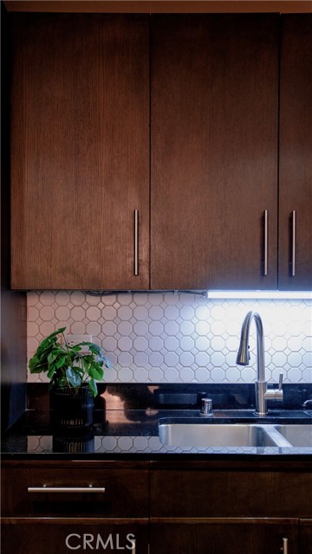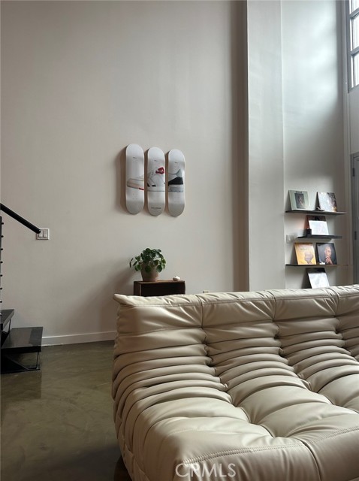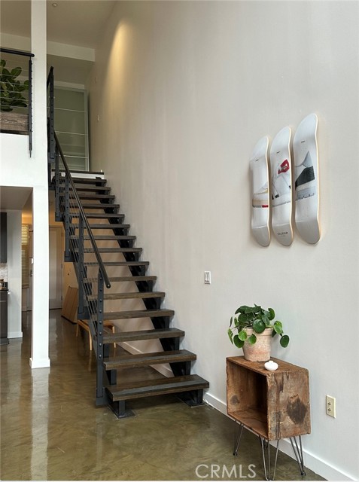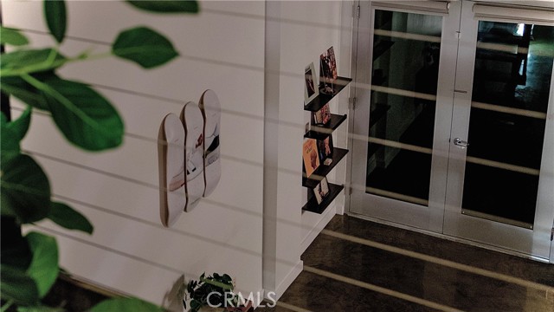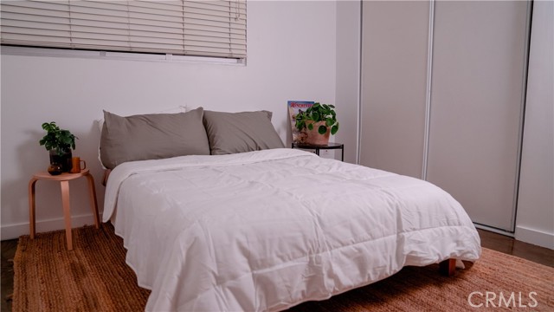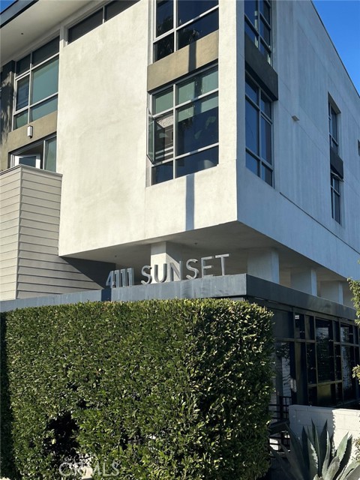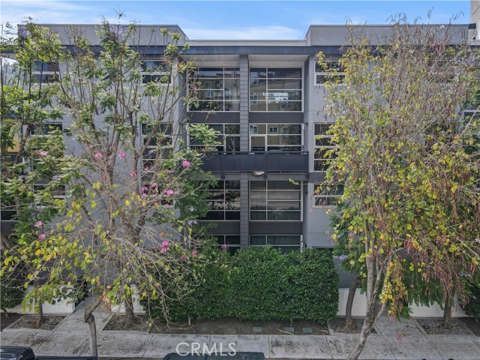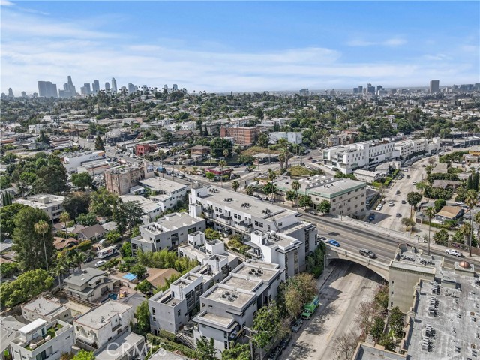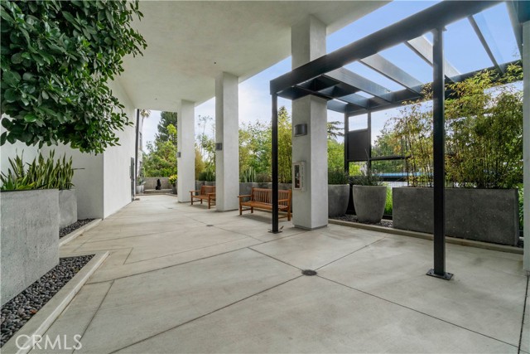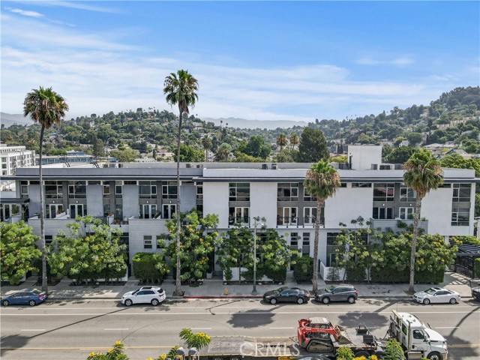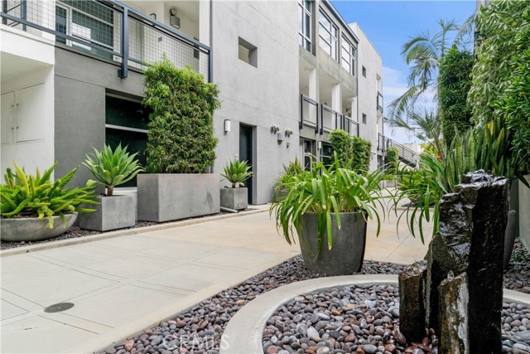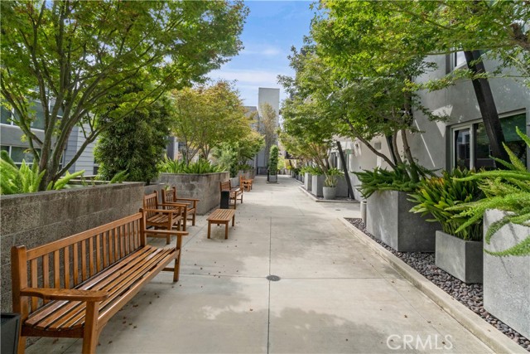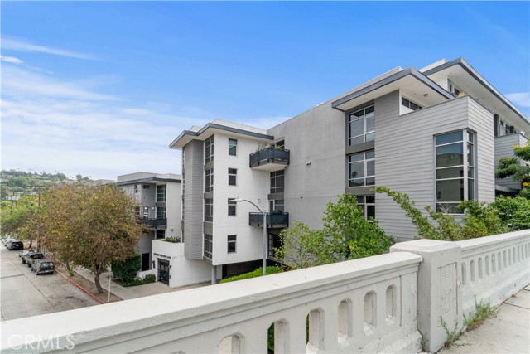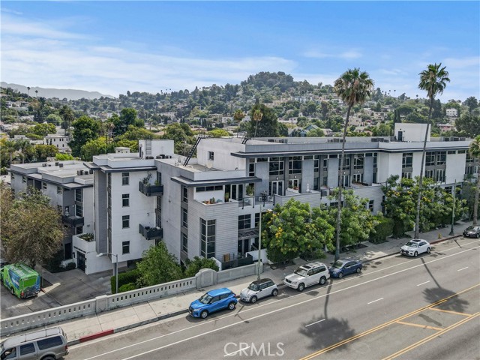Experience a gated modern loft living at its finest in Silver Lake, where luxury and creativity meet! This stylish, sun-drenched space is designed to captivate, featuring a sprawling open layout enhanced by towering ceilings and expansive windows that flood the loft with natural light. Sleek concrete floors give an industrial edge, softened by warm custom wood details that add character and charm.rnrnThe gourmet kitchen is a dream come true, with high-end stainless steel appliances, elegant quartz countertops, and a fluid design that flows seamlessly into both indoor and outdoor areas. It’s an entertainer’s paradise, perfectly set up for everything from intimate dinners to lively gatherings.Take the stunning floating staircase to the expansive mezzanine bedroom, where you’ll find a perfect blend of privacy and openness. The spa-like bathroom offers a daily retreat with its sleek soaking tub and upscale finishes, making every day feel like a getaway.rnrnThis loft is all about enjoying the best of indoor-outdoor living, complete with a private upper balcony and lower patio that invite you to relax or enjoy meals under the open sky. And with Silver Lake’s vibrant scene just outside your door, you can start your day with wholesome eats at Botanica or Ceci’s Gastronomia, savor late-night bites at Izakaya Osen, or check out neighborhood favorites like Pine & Crane and Spoon & Pork. Living here means you’re at the center of Silver Lake’s food, culture, and nightlife—ready to experience it all!
Residential For Sale
4111 SunsetBoulevard, Los Angeles, California, 90029

- Rina Maya
- 858-876-7946
- 800-878-0907
-
Questions@unitedbrokersinc.net

