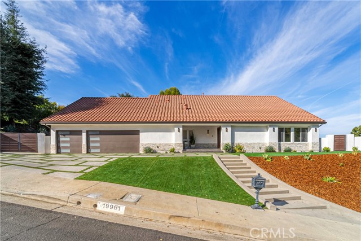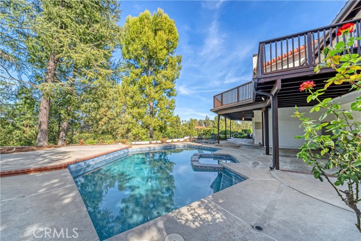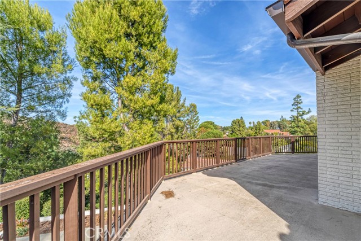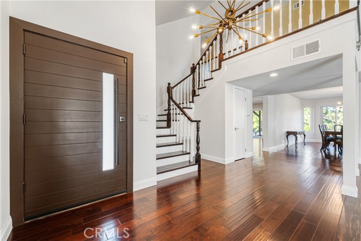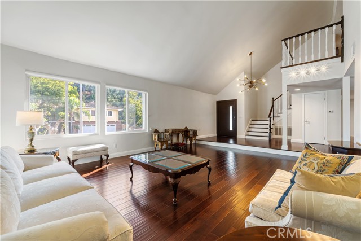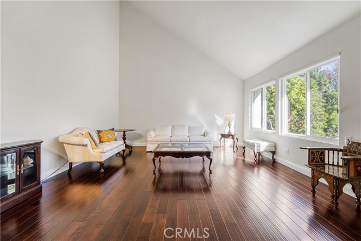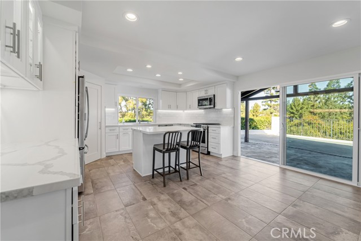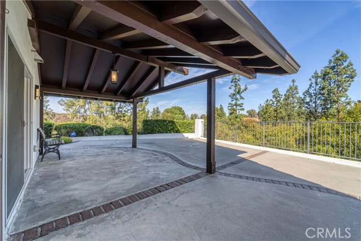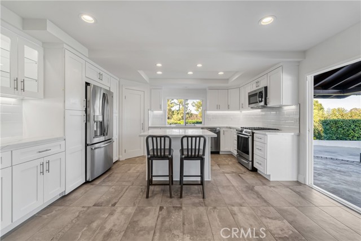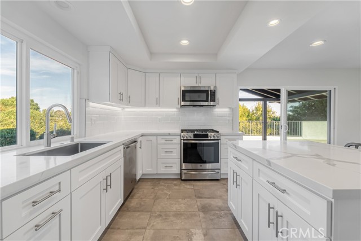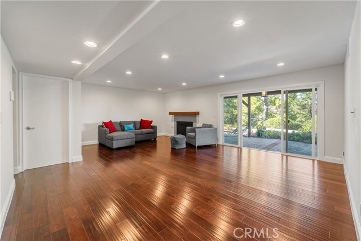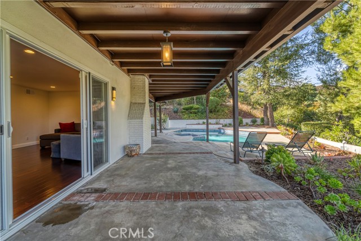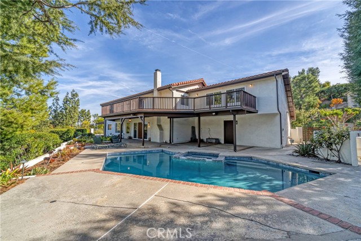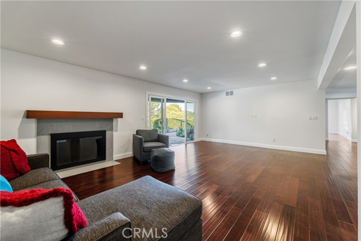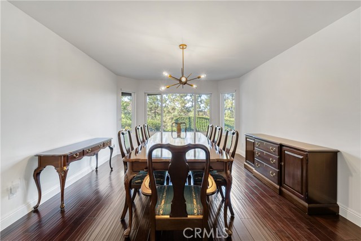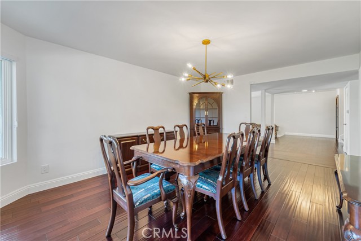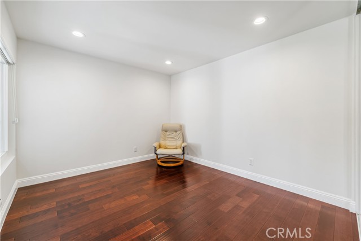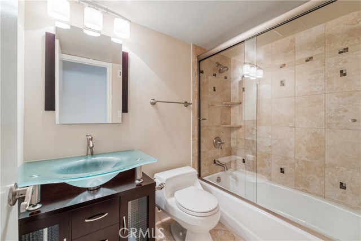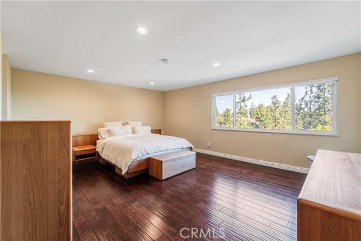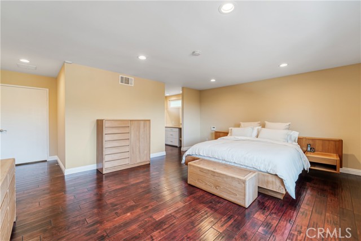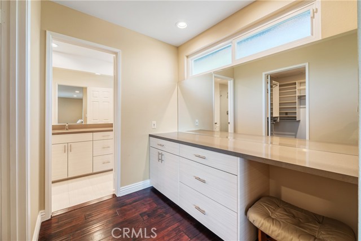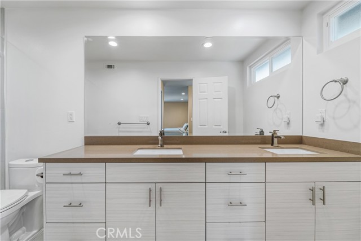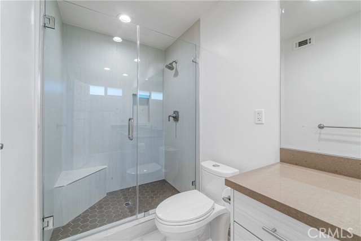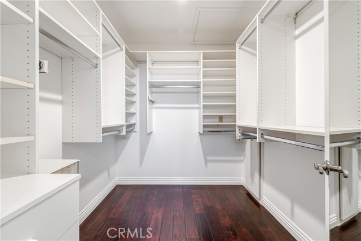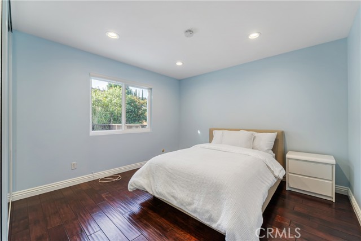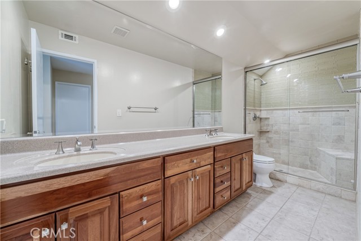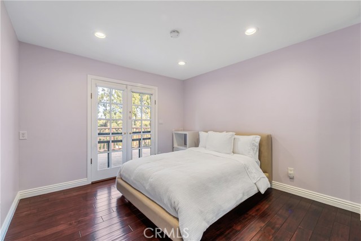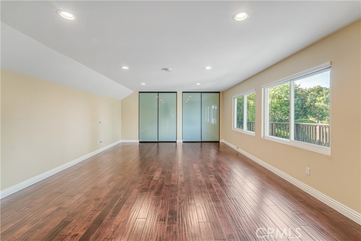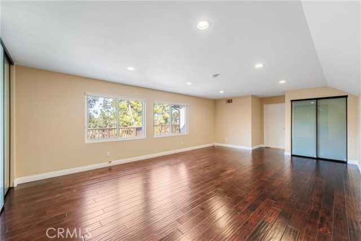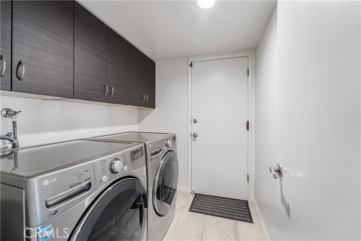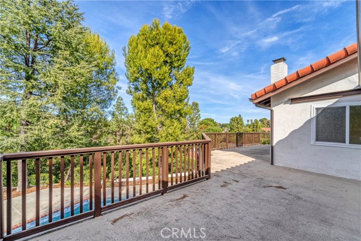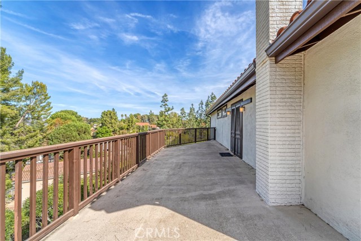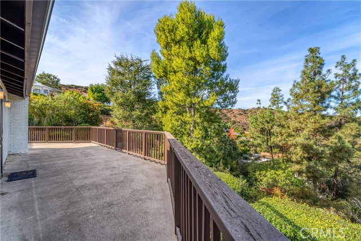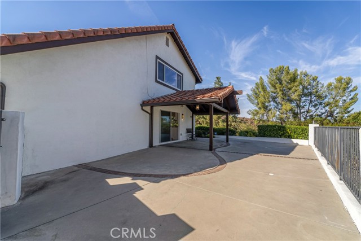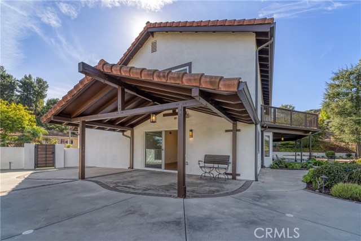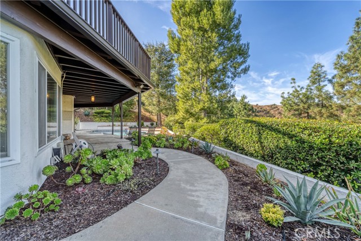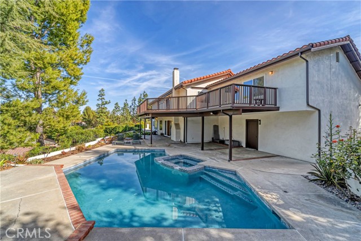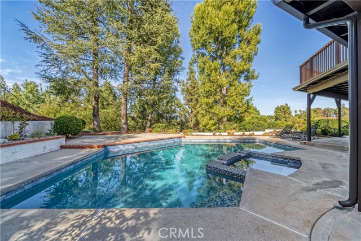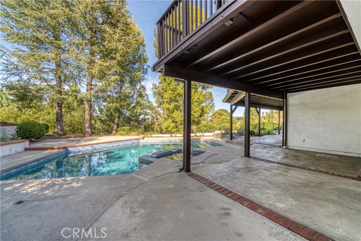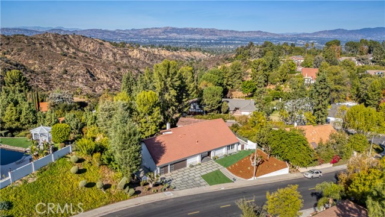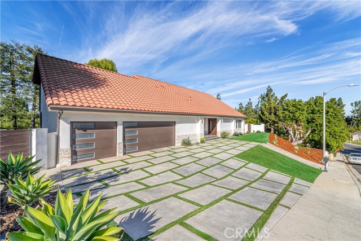Tucked away in the hills of Tarzana, this beautifully updated home resides on an expansive 17,000+ sf lot that offers sweeping panoramic views of the surrounding hills. Every detail of this residence has been thoughtfully designed to blend comfort, style and functionality. Step inside to discover a tastefully remodeled eat-in kitchen that features brand-new LG stainless steel appliances, a center island, walk-in pantry and sliding glass door leading to a charming covered side patio. The home’s main living space is equally as impressive, and consists of a grand formal living room with soaring vaulted ceilings, sophisticated formal dining room and spacious family room anchored by a cozy fireplace. Another sliding glass door in the family room opens to the backyard, creating a seamless flow for indoor-outdoor living. Upstairs, four generously sized bedrooms await, including a luxurious primary suite complete with a custom walk-in closet and updated ensuite bathroom that boasts a large shower and double vanity. A private deck off the upper level provides the perfect spot to savor the breathtaking vistas. The highlight of this remarkable property is the lushly landscaped backyard oasis. Take a refreshing dip in the sparkling pool/spa or unwind after a long day as you enjoy an al fresco meal on the patio, watching the sun set behind the rolling hills. Additional features include a well-equipped laundry room, main-level bedroom and full bathroom, security system with cameras and three-car garage. Located South of the Boulevard in a highly sought-after school district, this property is just moments away from everything the Valley has to offer. Furnishings shown in the photos can be included at no additional cost.
Residential Rent For Rent
19961 GreenbriarDrive, Tarzana, California, 91356

- Rina Maya
- 858-876-7946
- 800-878-0907
-
Questions@unitedbrokersinc.net

